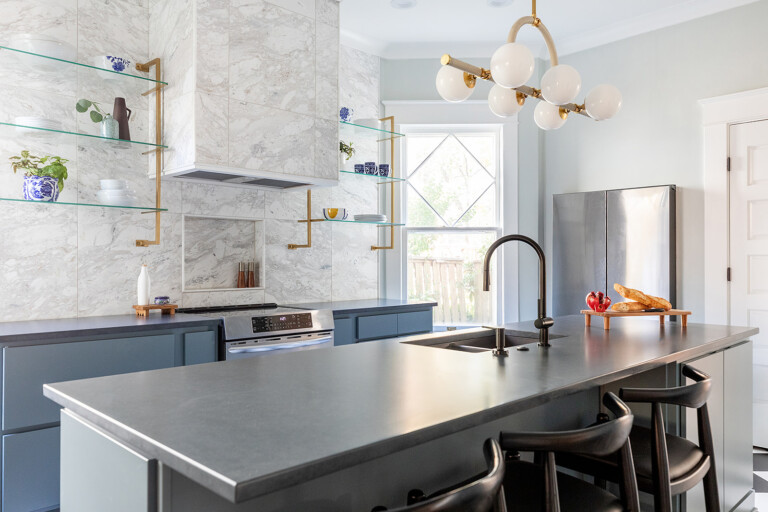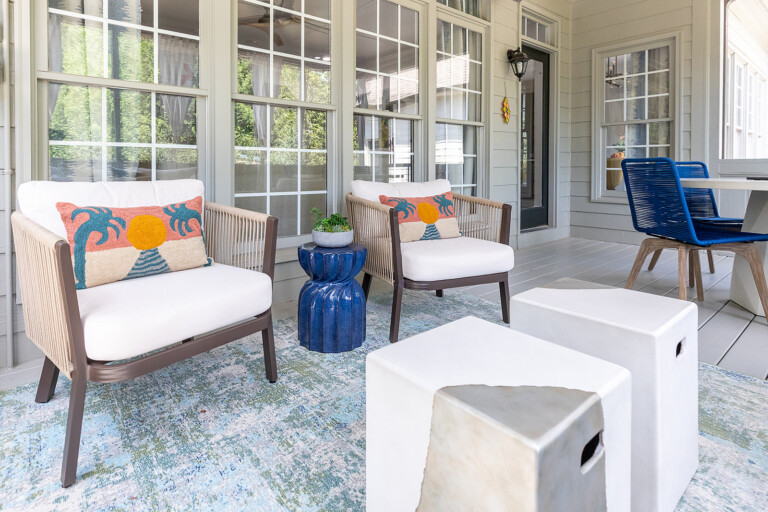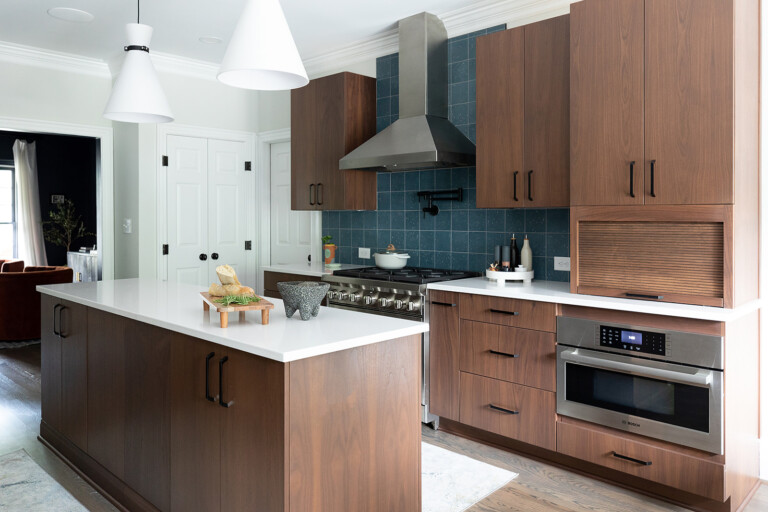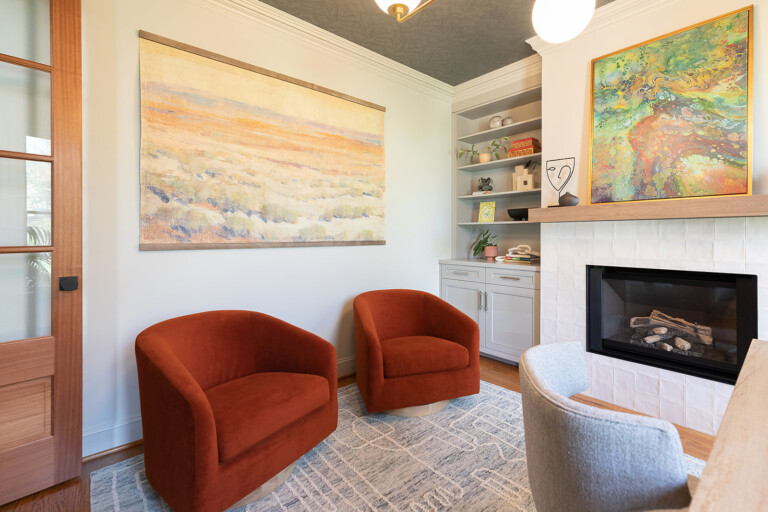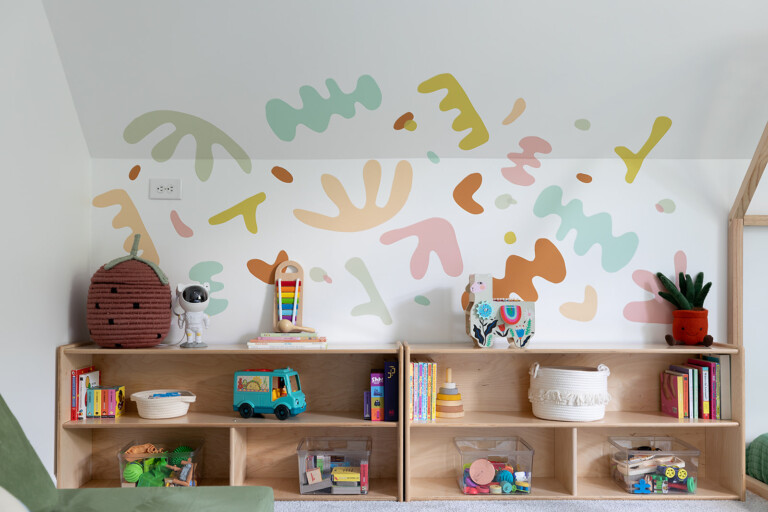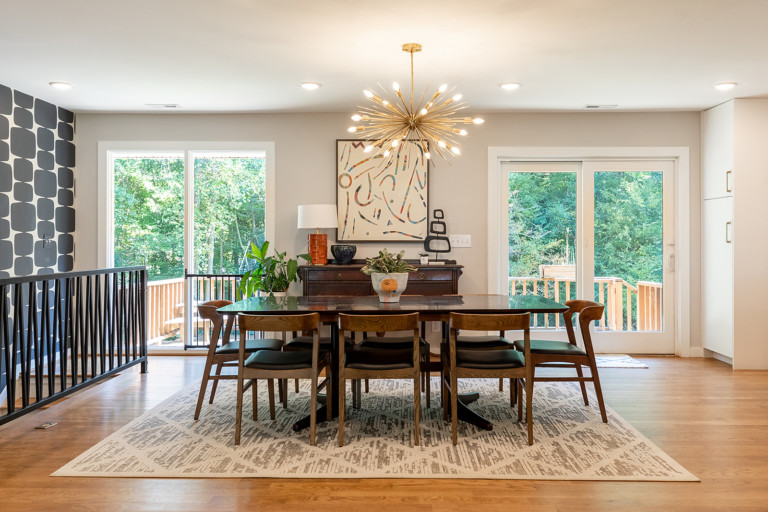Downtown Raleigh kitchen remodel reveal
This past summer, readers followed our progress on this Raleigh interior design and kitchen remodel. Our project began in June to remodel this kitchen in a historic home in the popular Cameron Park neighborhood near the Village District and downtown Raleigh. We recently had the project photographed and are ready to share our reveal! Kitchen […]

