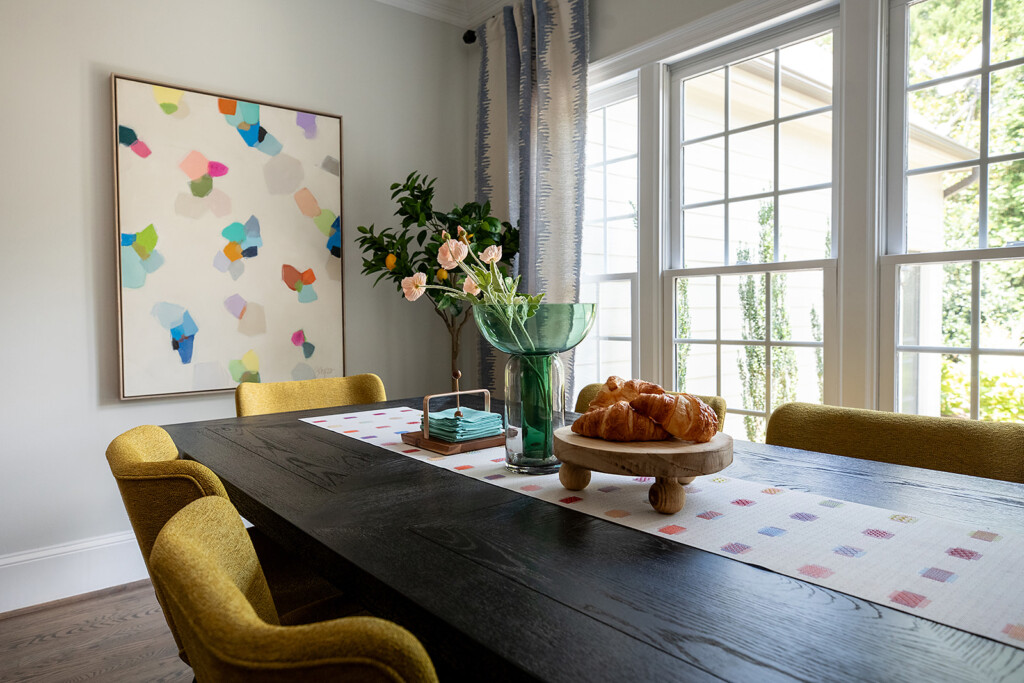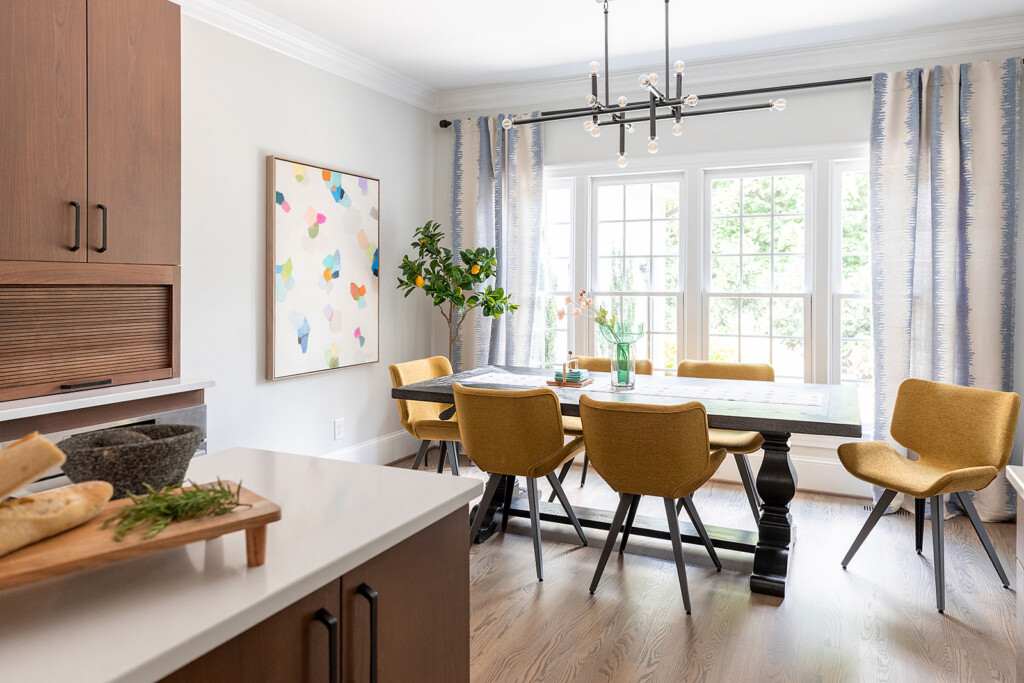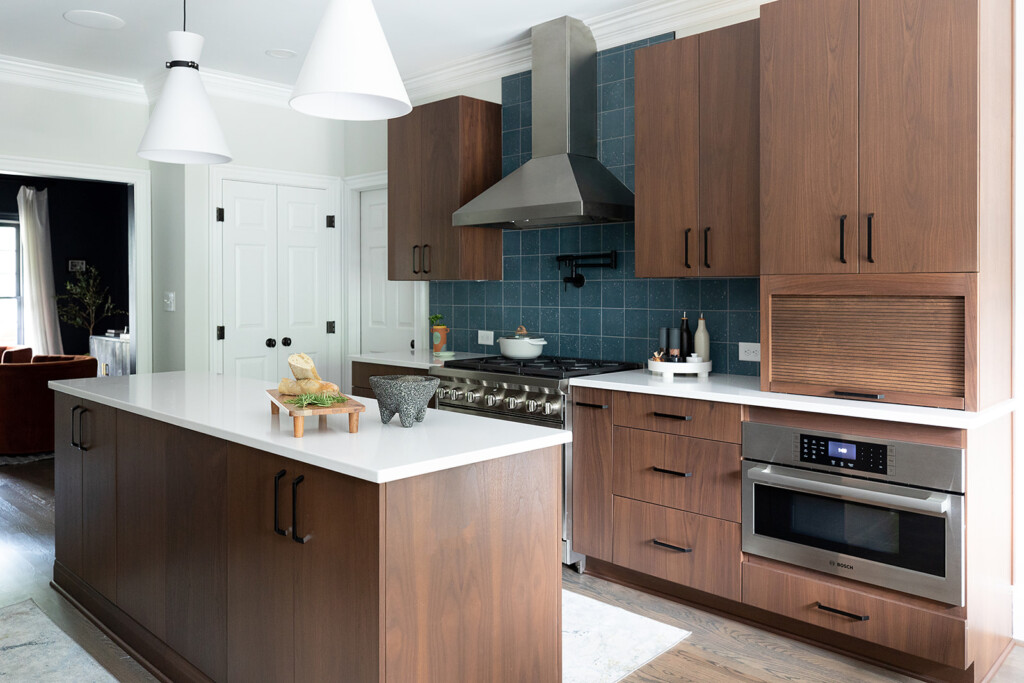
Cary Kitchen Remodel Reveal
PART II: KITCHEN, LAUNDRY & BREAKFAST NOOK
Back in January, readers followed our progress on this Cary, N.C. home remodel. In our last project reveal, we showed finishes for this residence’s entry and living room speakeasy. Today, we share this Cary kitchen remodel reveal. Homeowners yearned for a mix of their personal tastes for transitional and contemporary styles in their redesigned kitchen.
INTERIOR DESIGN FOR KITCHEN REMODELS
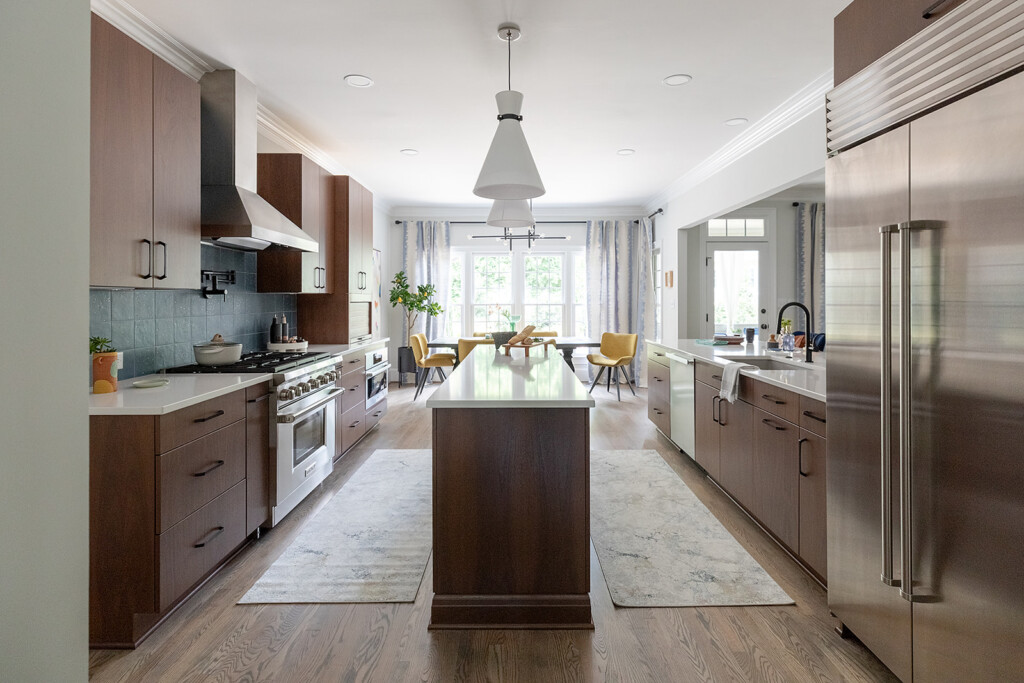
As with many of our clients, the homeowners love to cook and entertain. The kitchen they were living with felt tight, and they couldn’t see into their living room. The old layout made the spaces feel very separated and difficult to have conversations, unless everyone was in one room.
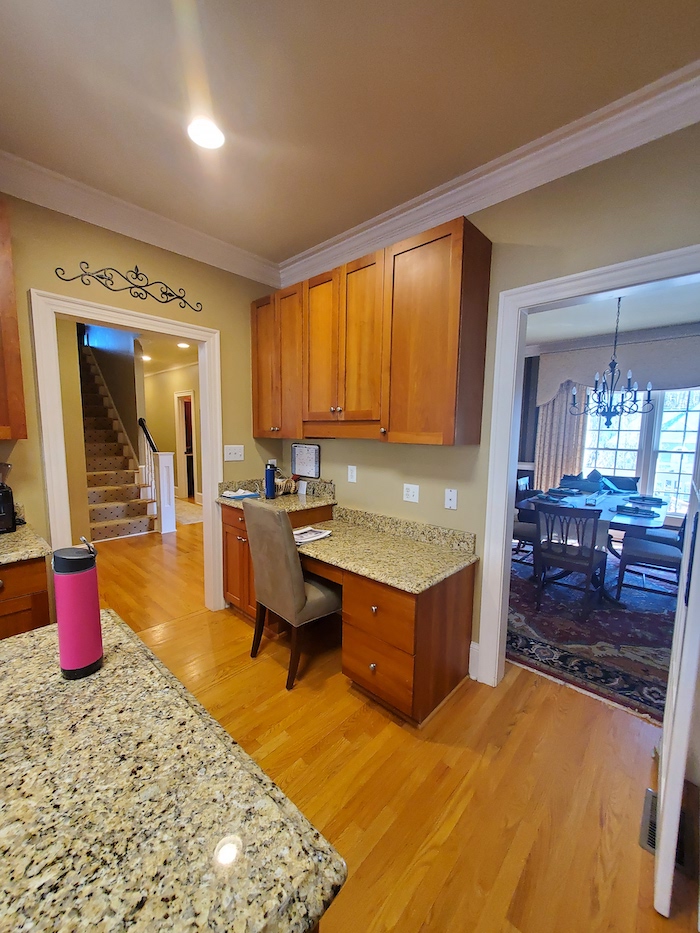 BEFORE
BEFORE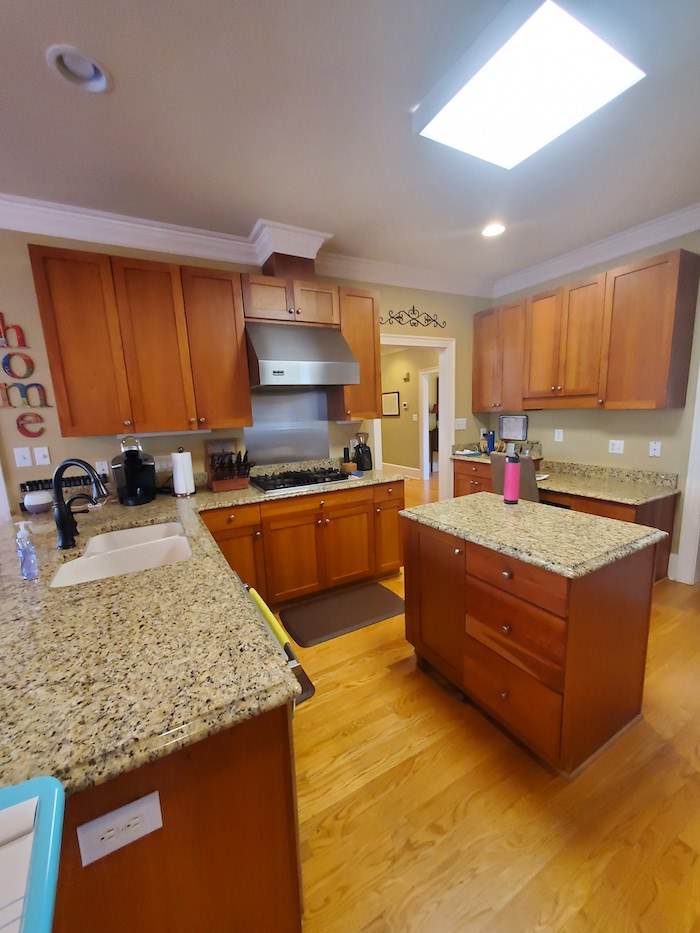 BEFORE
BEFORE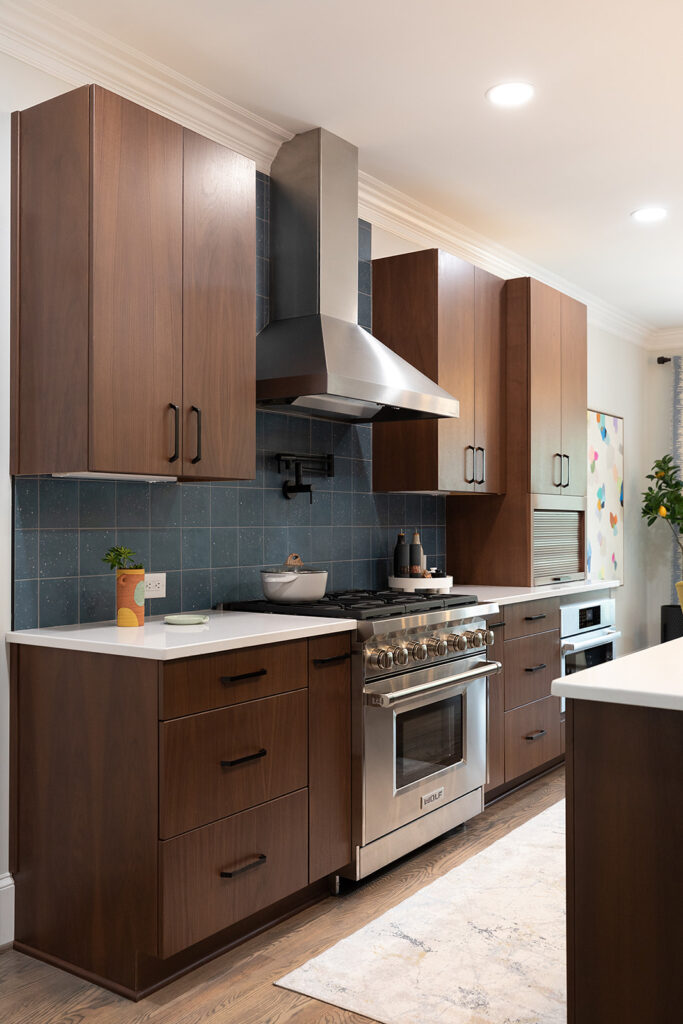 AFTER
AFTER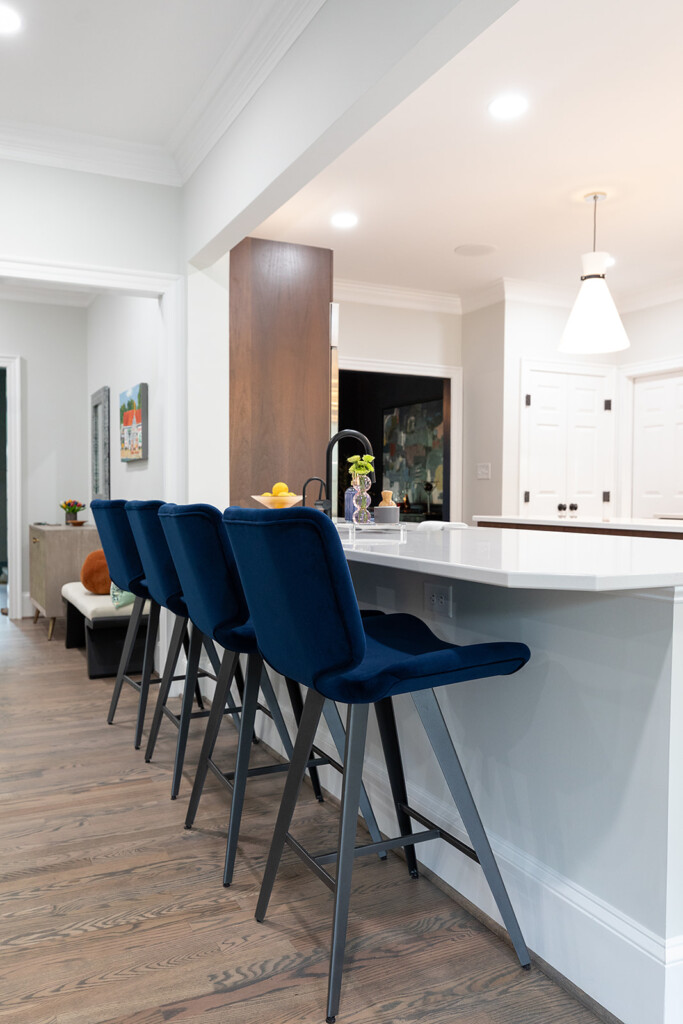 AFTER
AFTER
We expanded the opening into their new speakeasy room, closed a small walkway from their hallway completely, and removed a large portion of the wall between the living room and kitchen to create a more cohesive floor plan.
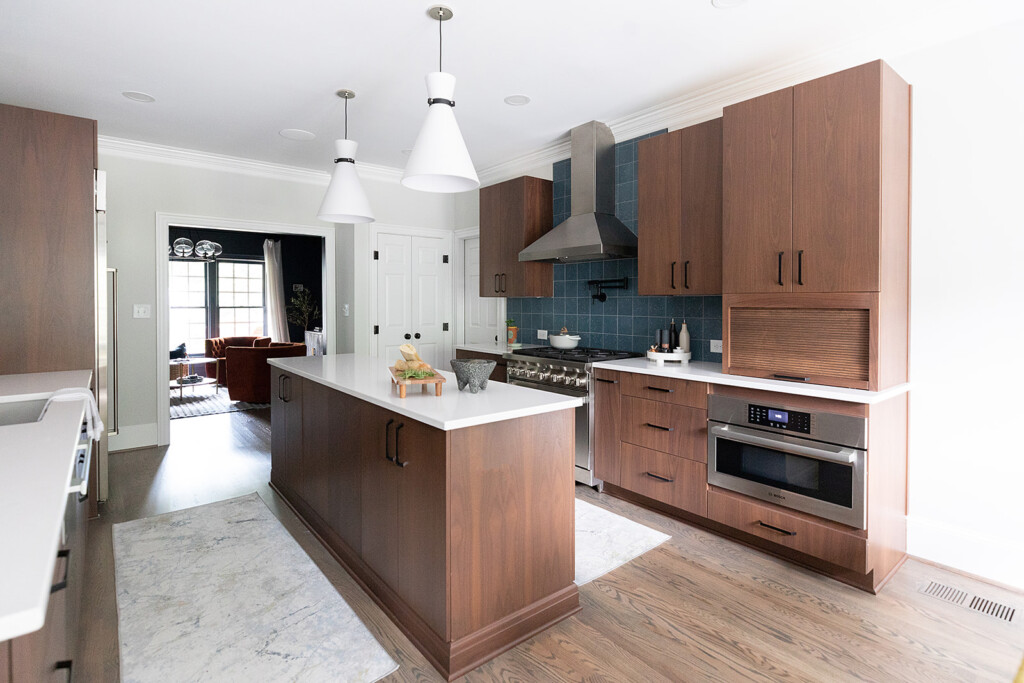
With the use of walnut veneer slab cabinetry, we created a more modern feel with a nod to traditional thanks to fabric-shade light fixtures and pottery-like backsplash tile.
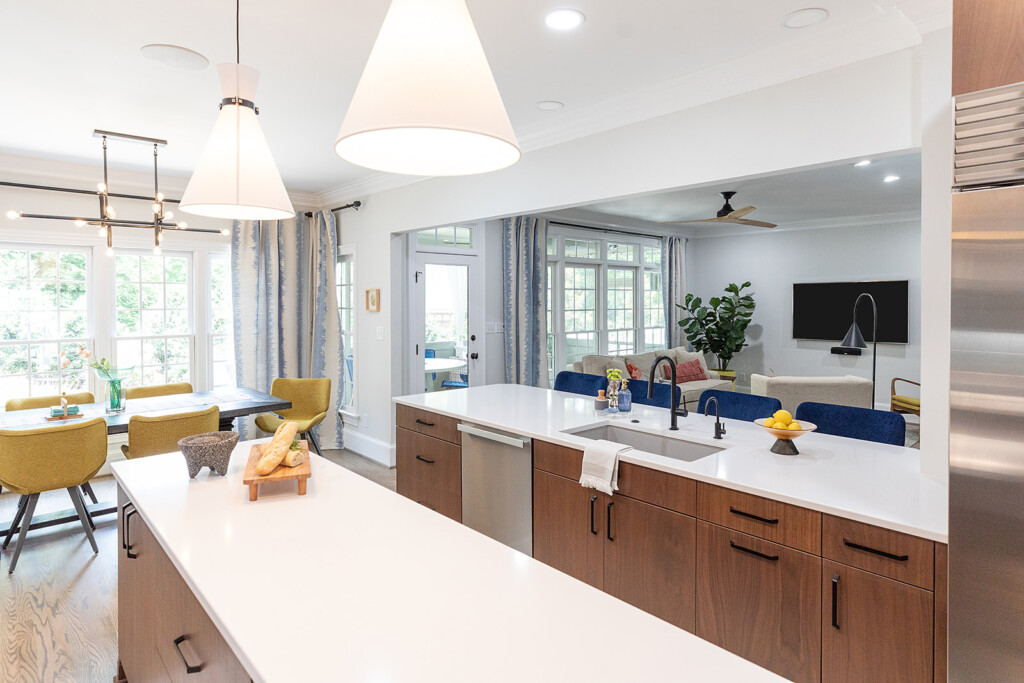
The kitchen now offers two workspaces separated by a long island to define designated prep zones. We added seating opposite of the peninsula in a beautiful blue to tie in with the backsplash.
DESIGNING A BREAKFAST NOOK & DINING AREA
As we mentioned last time, the homeowners weren’t afraid of color. So, we furnished the dining area with bright gold chairs anchored by a dark wood table, blending traditional and modern elements that the family can enjoy.
Original artwork on the wall plays with the colors we used throughout, and a beautiful chandelier offers functional lighting over the table. Textured curtains finish off the large windows overlooking a beautiful backyard.
CREATING A MORE FUNCTIONAL LAUNDRY ROOM
Since we were demolishing the kitchen, it made sense to repurpose the cabinets that were still in good condition. We measured and mapped a plan to remodel the laundry room with nearly all the preexisting kitchen cabinets, which were repainted a soft seafoam blue.
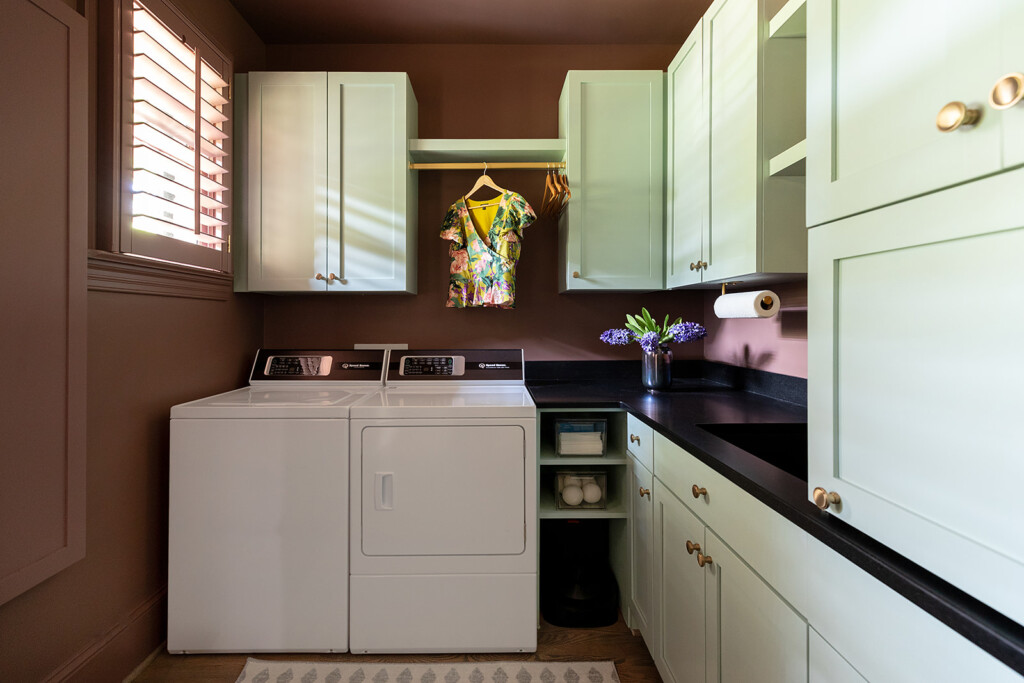
A custom base open shelving unit was built to house their robot vacuum, and we eliminated one wall cabinet to open space for hanging clothes. We used an existing wall cabinet and added an appliance garage for brooms, mops, etc.
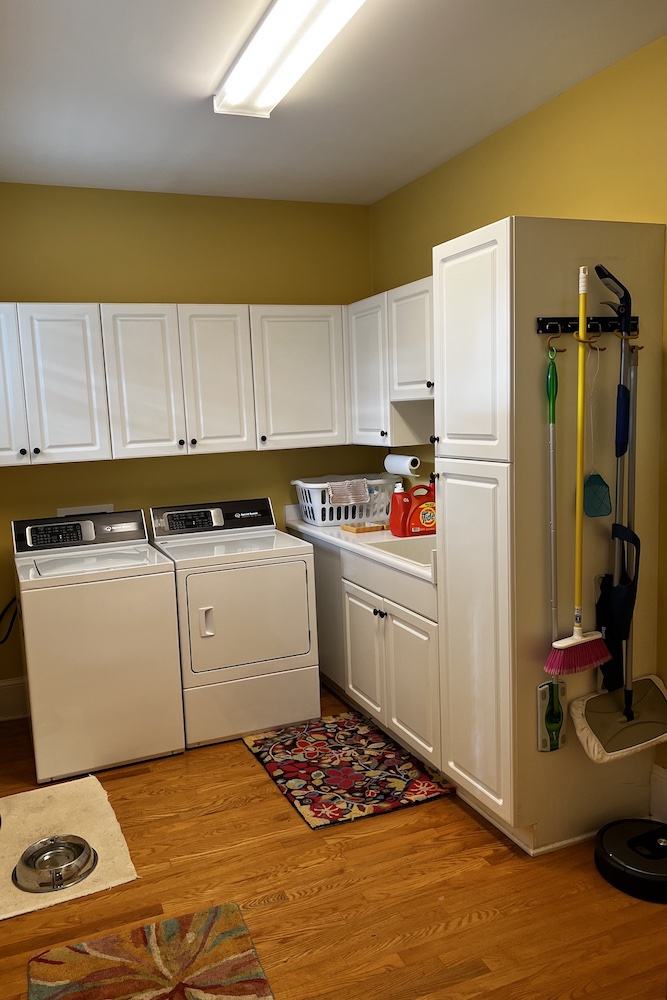 BEFORE
BEFORE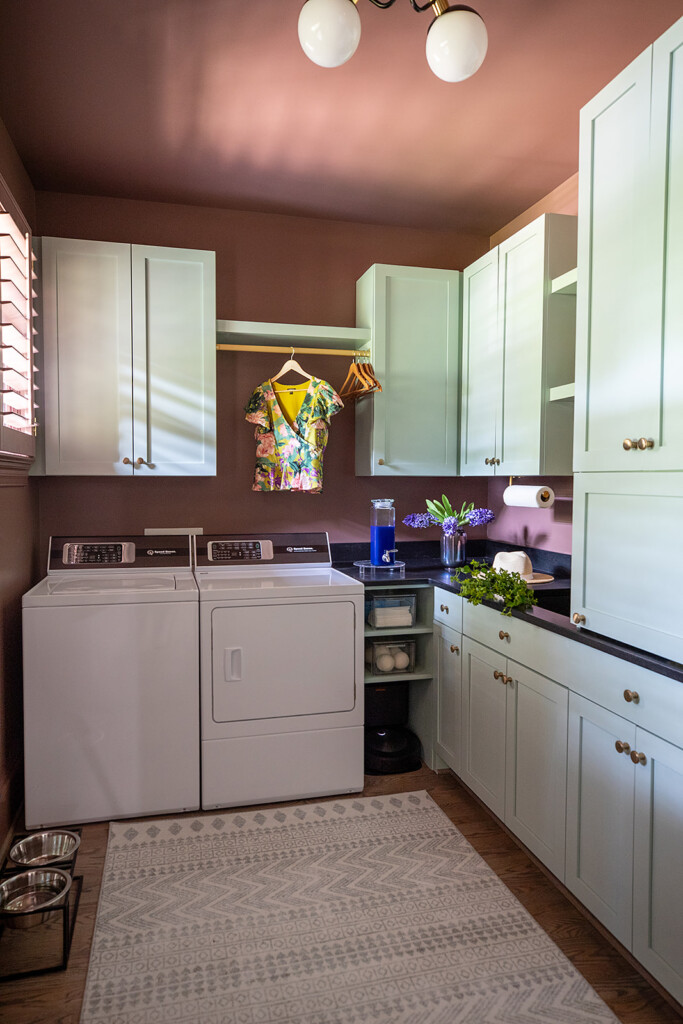 AFTER
AFTER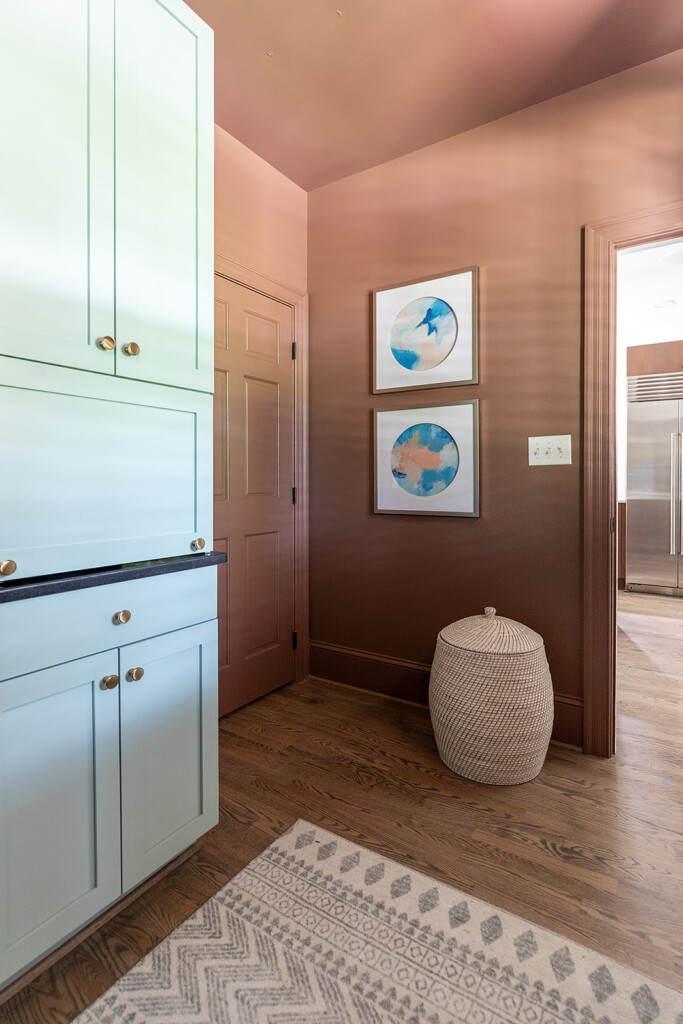 AFTER
AFTER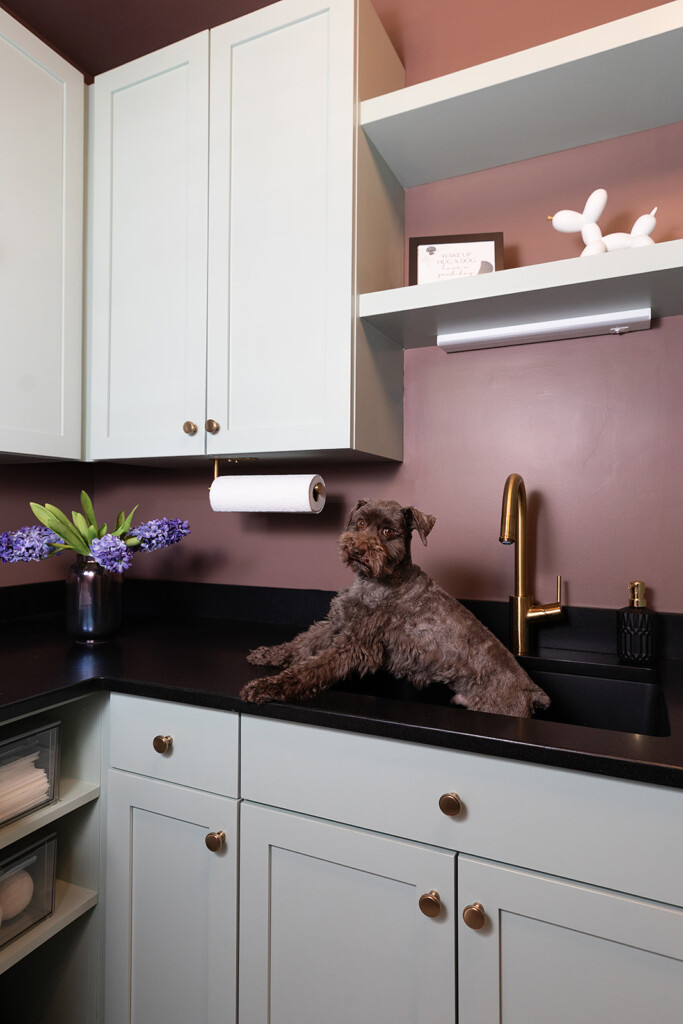 AFTER
AFTER
As a result, were able to add more storage space with attractive finishes, cabinet knobs, and a moody wall color that frames the new (old) cabinets and help make doing laundry more enjoyable.
Our focus on client-centered design created an updated space that reflects the homeowners’ personalities and accommodated their need for better functionality.
Could your residence benefit from more functional space for everyday living?
See our original follow-along blog post linked below with more ‘before’ photos:

