SABER
Want to say something impactful about this paint and it's origin, this is the place to do it - this is an example of what a user would get when they click on the stains from the hub page or the side bar that is on the internal subpages.
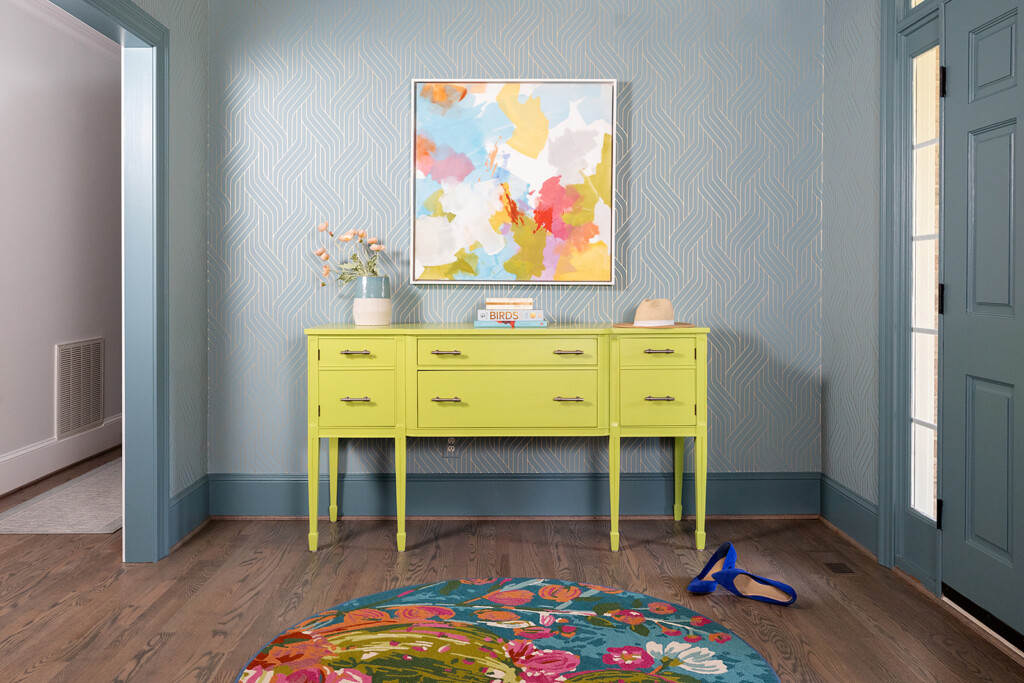
Back in January, we had readers follow along with us on this Cary home remodel project in the Regency Park Estates neighborhood. Are you ready to see the reveal?
Our clients in Cary, N.C. bought this home a decade ago but had not made any updates, and various spaces had outlived their purpose.
This couple envisioned a mix of both of their personal styles – one enjoys more transitional elements, the other likes more contemporary lines. Both agreed they wanted more color!
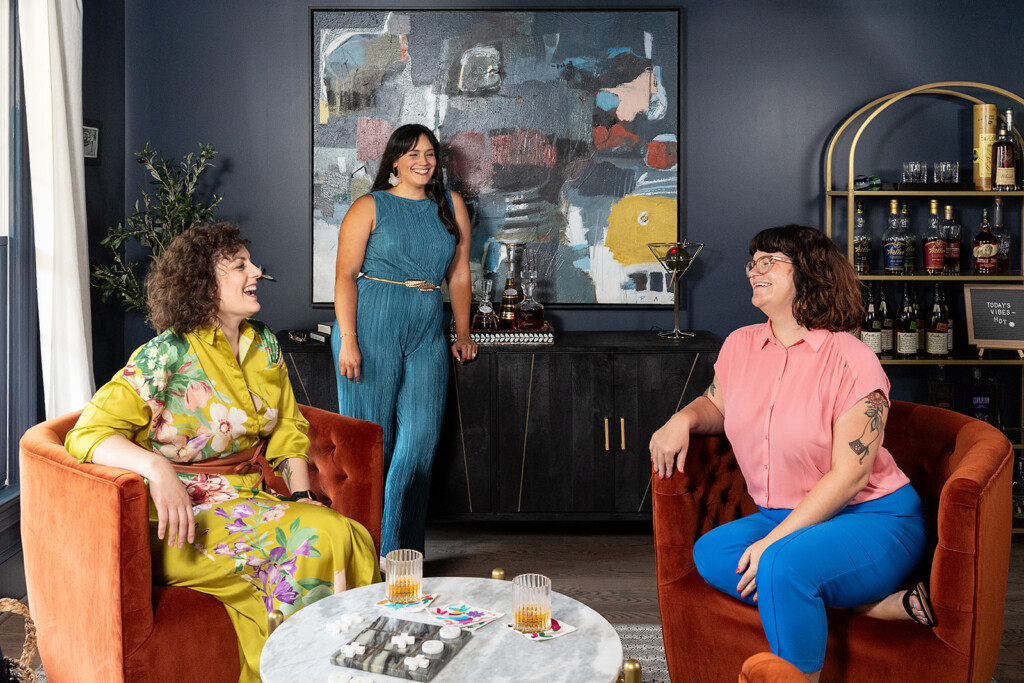
The challenge was to intersperse more personality throughout the spaces and create a more cohesive, well-intentioned overall design. In this first phase reveal, we show you the entryway and speakeasy.
To transform the entry and make it a more welcoming space, we added wallpaper in a soft green-gray hue with a metallic transitional pattern that reflects light. Everyone loved this neutral green so much that we chose it for the ceiling, trim, and entry door for a unified look.
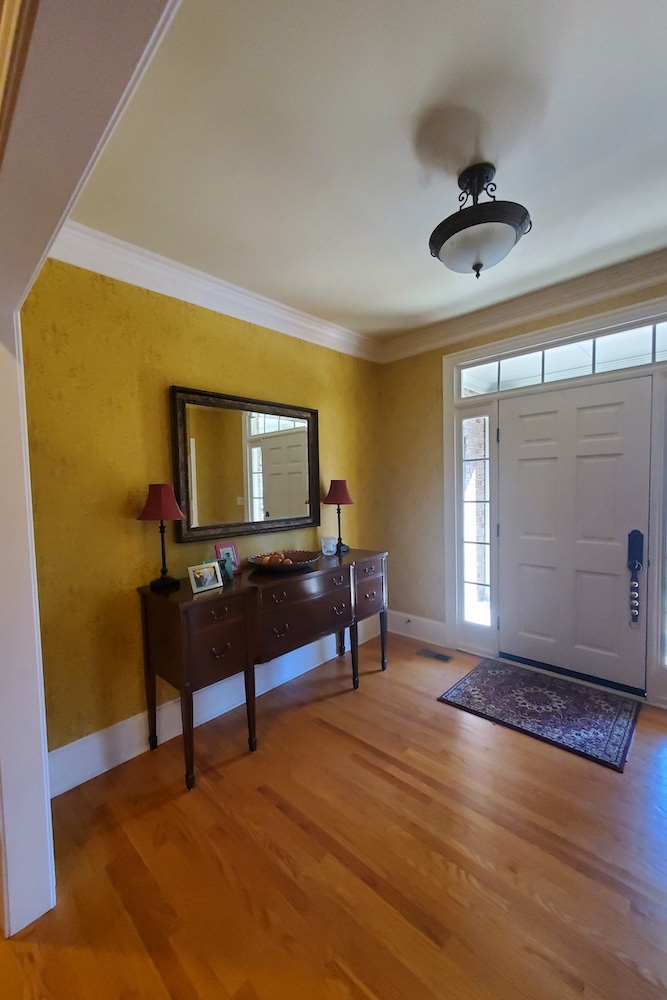
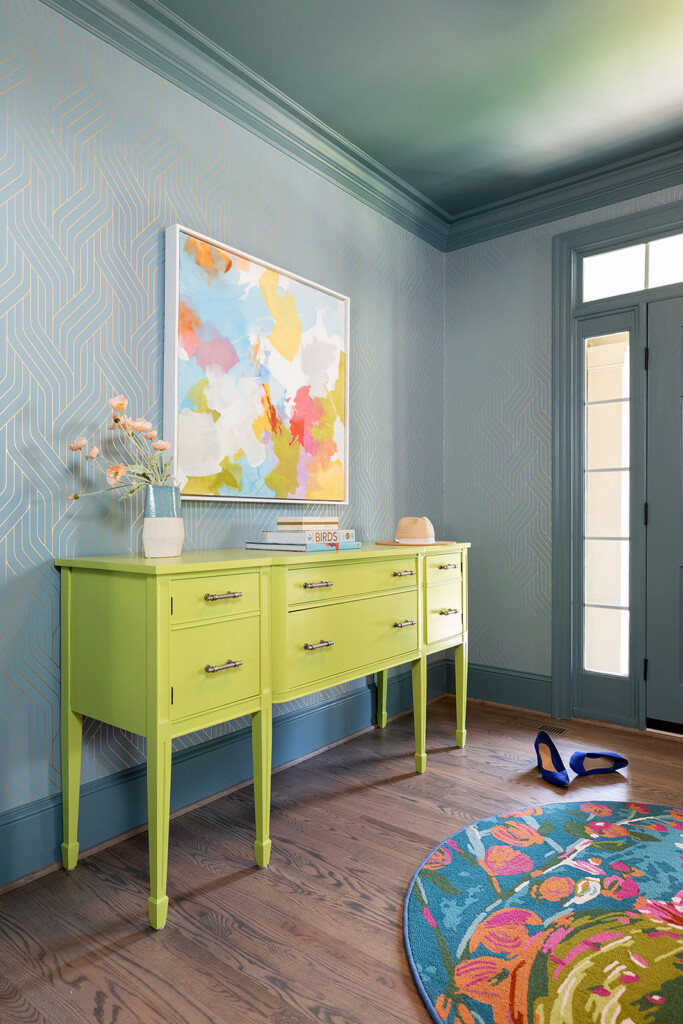
The couple had a console table that was a family heirloom. It was important to them to keep it but make it more their style. By painting it a bold chartreuse and changing the hardware, this special piece gained a new appeal that makes it a centerpiece in the space.
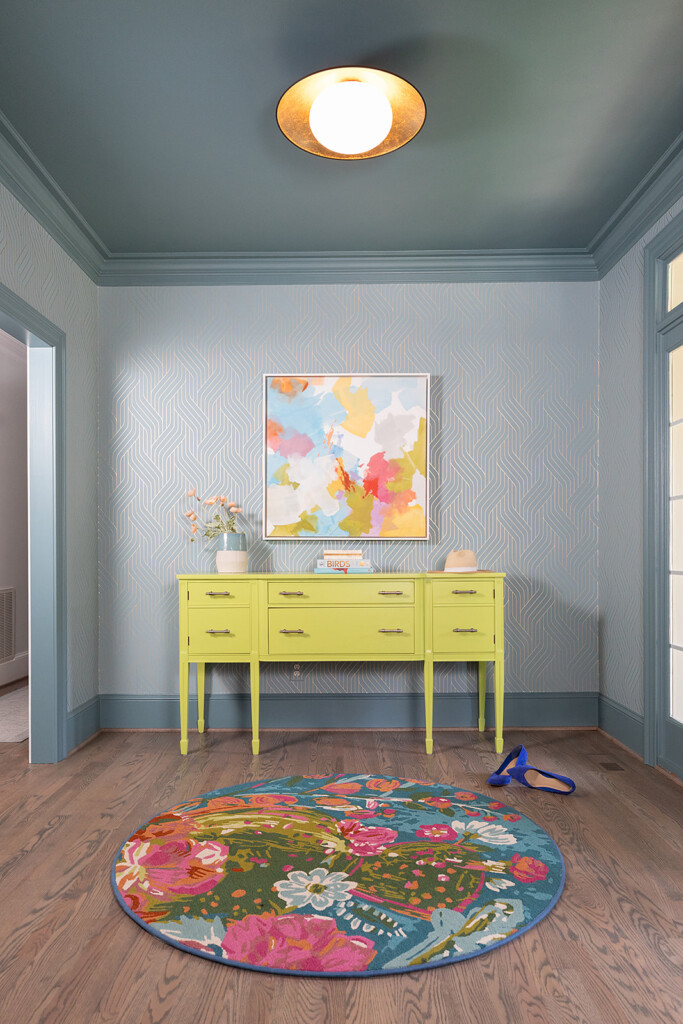
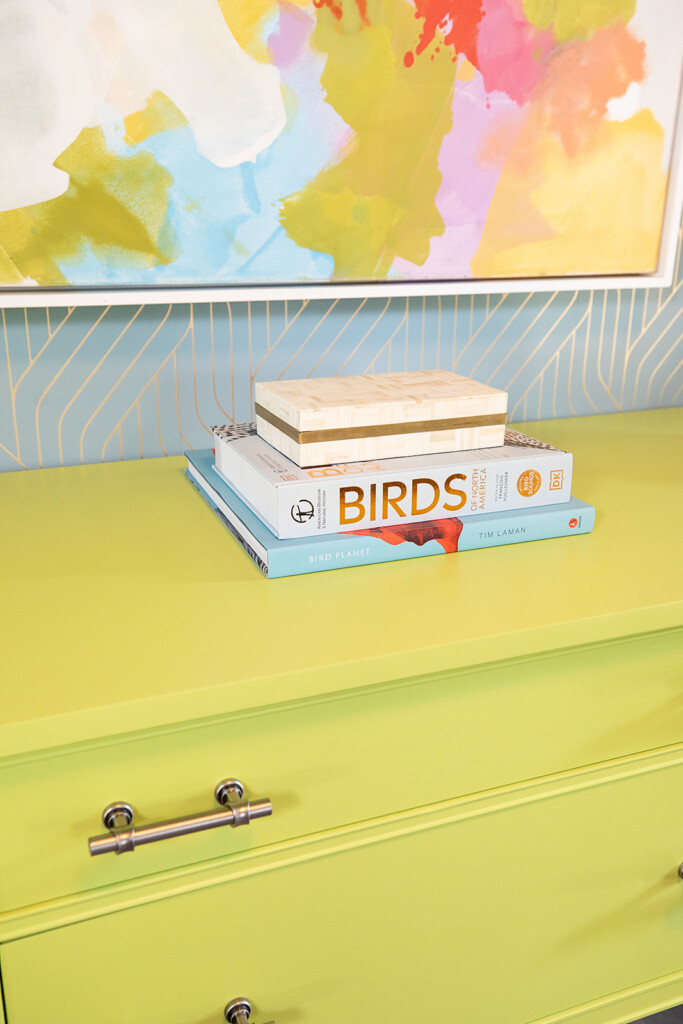
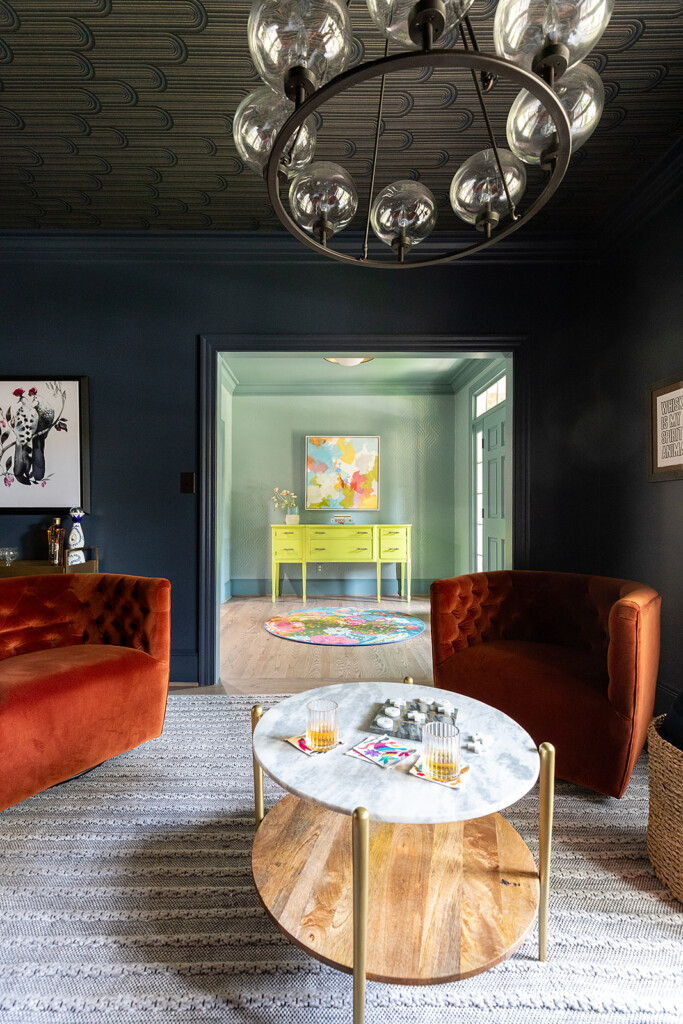
A new flush mount light fixture improves the room’s brightness, and a colorful round rug and original artwork adds lovely finishing touches to bring it all together.
What used to be the dining room was the definition of traditional. With its striped wallpaper, chair rail, heavy window treatments and furnishings, this room felt stuffy and went unused by the homeowners.
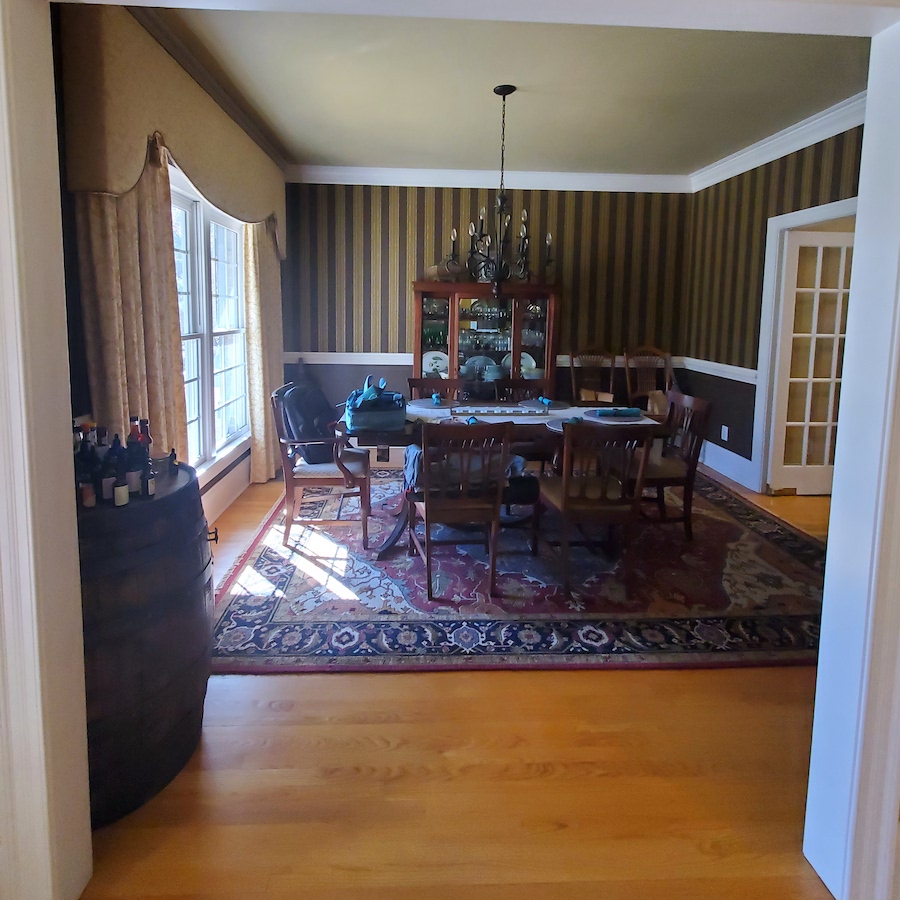
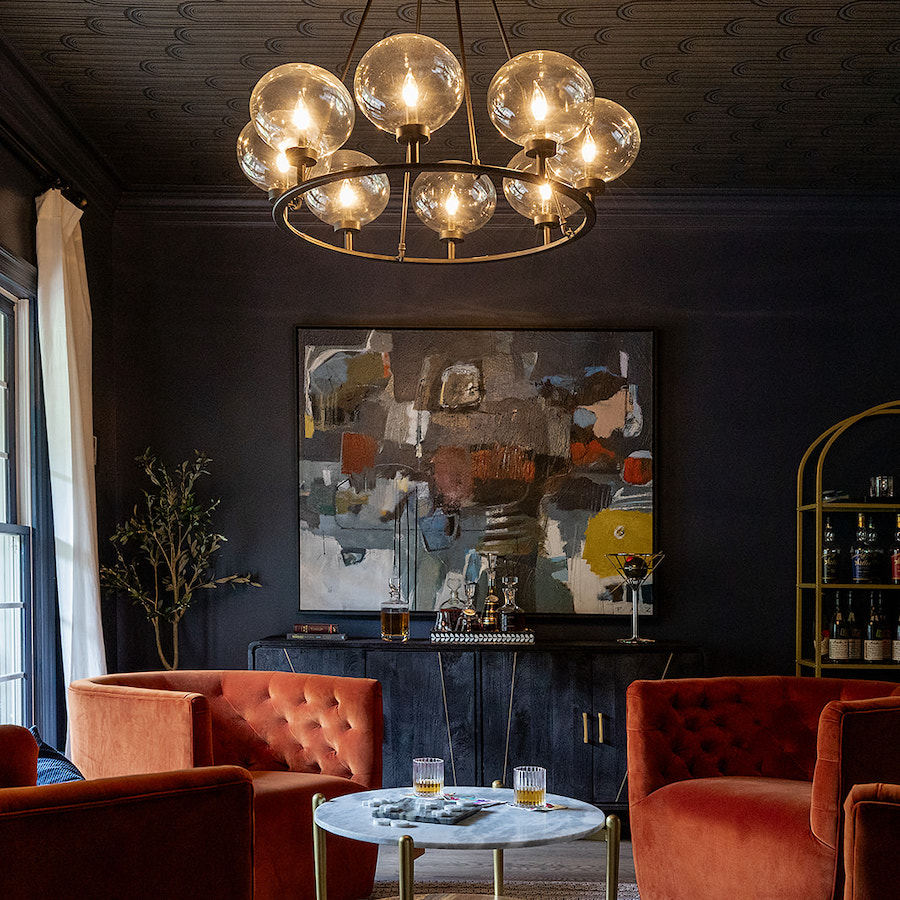
The first step was to take everything out and start from scratch. The family already had a large breakfast area in their kitchen and did not need a formal dining room. Yet, they do enjoy making cocktails and have an extensive whiskey and brandy collection. We recommended turning this space into a speakeasy room where they could enjoy cozy conversations.
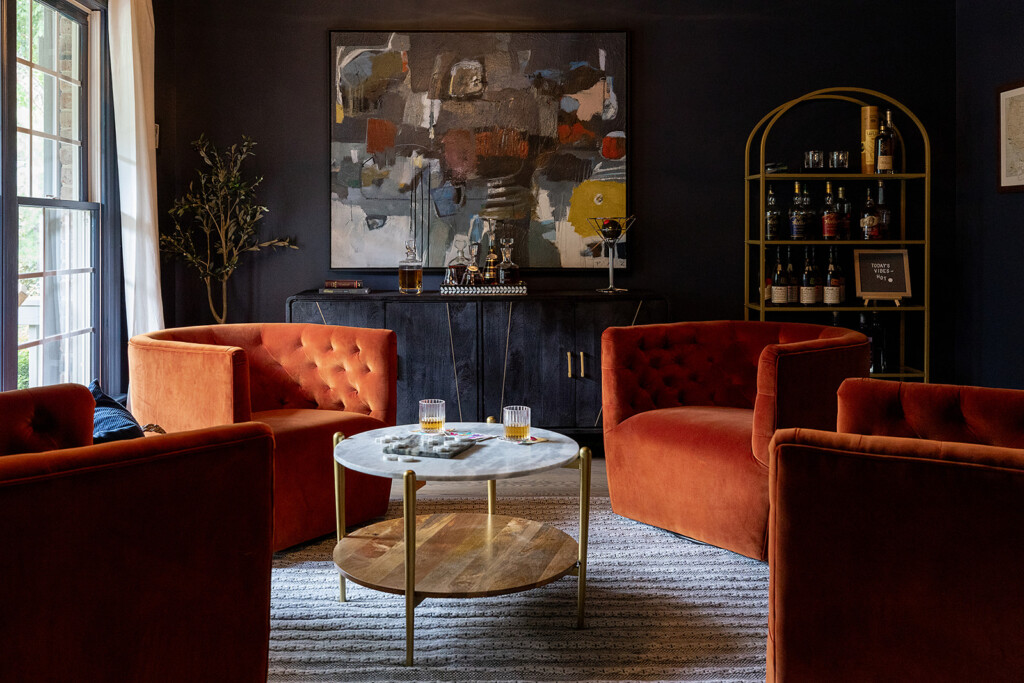
We created a very moody space with dark walls and trim throughout, adding a dramatic wallpaper to the ceiling to draw eyes up. Burnt orange velvet swivel chairs complement dark blue-gray walls, while ivory curtains brighten the space.
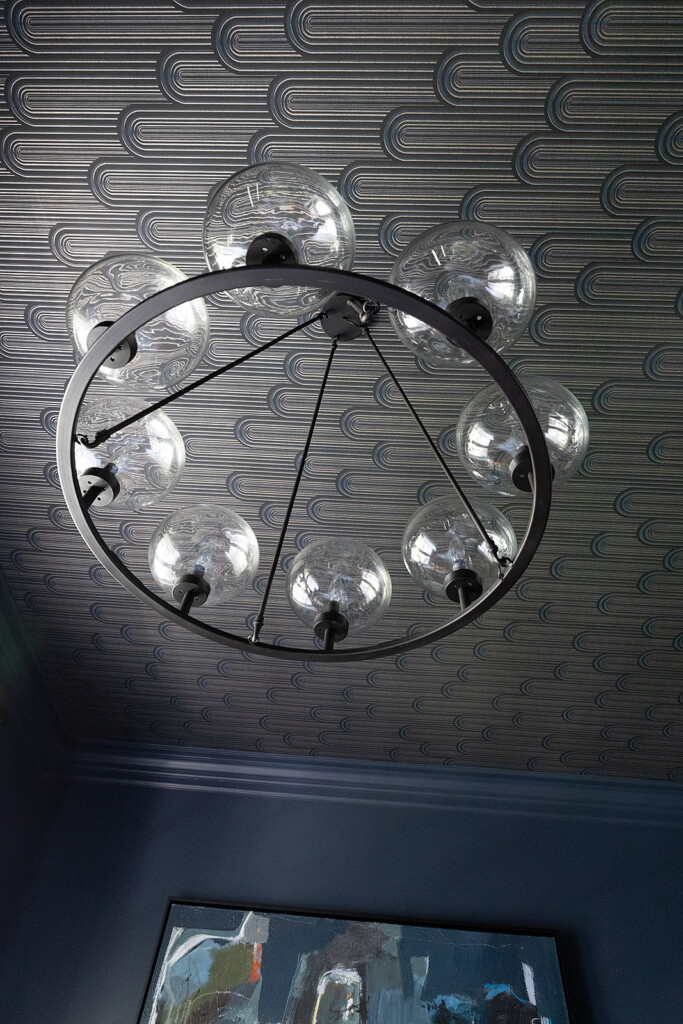
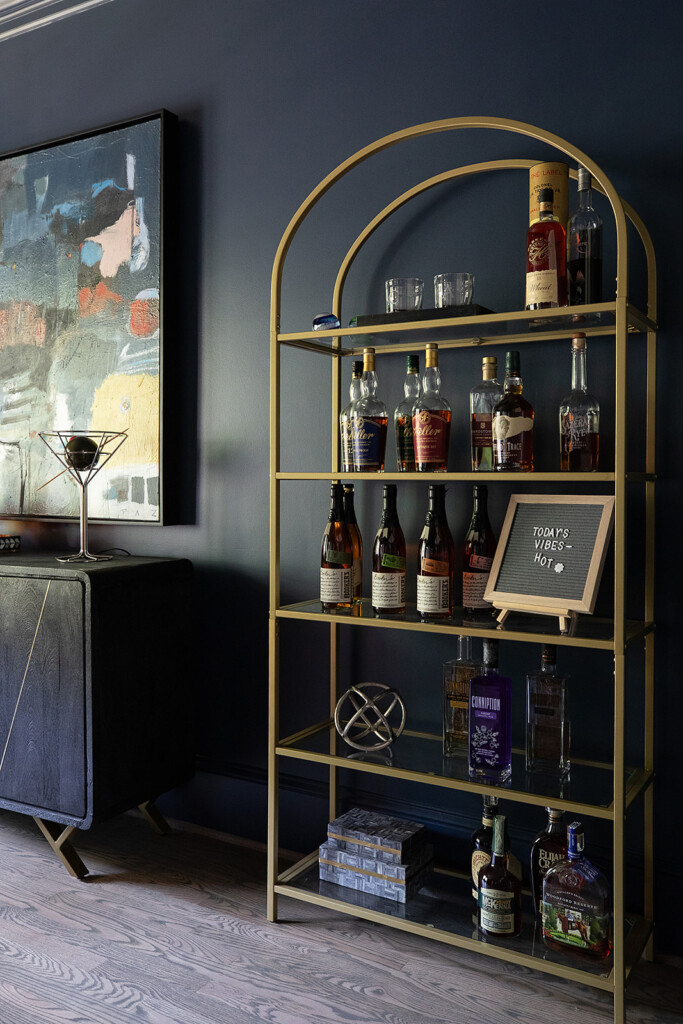
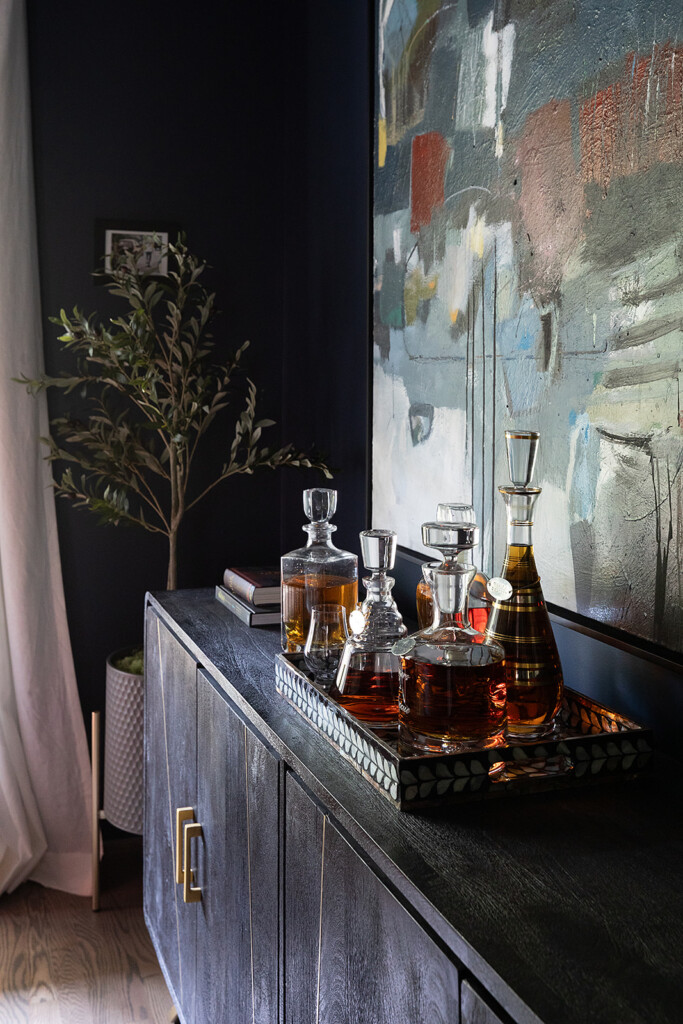
Storage was very important, so we made sure to select both enclosed and open shelving. Another original art piece creates a focal point to complete the room.
Redefining this space to better reflect homeowners’ combined style and personality meant adding bold colors and design elements, while also incorporating important family artifacts.
As with every project, we work closely with the homeowners to accommodate their needs for a more functional space for everyday living. Would your home benefit from client-centered design?
Stay tuned for Part II of our reveal coming soon. Click below to see more ‘before’ photos from our original blog on this project: