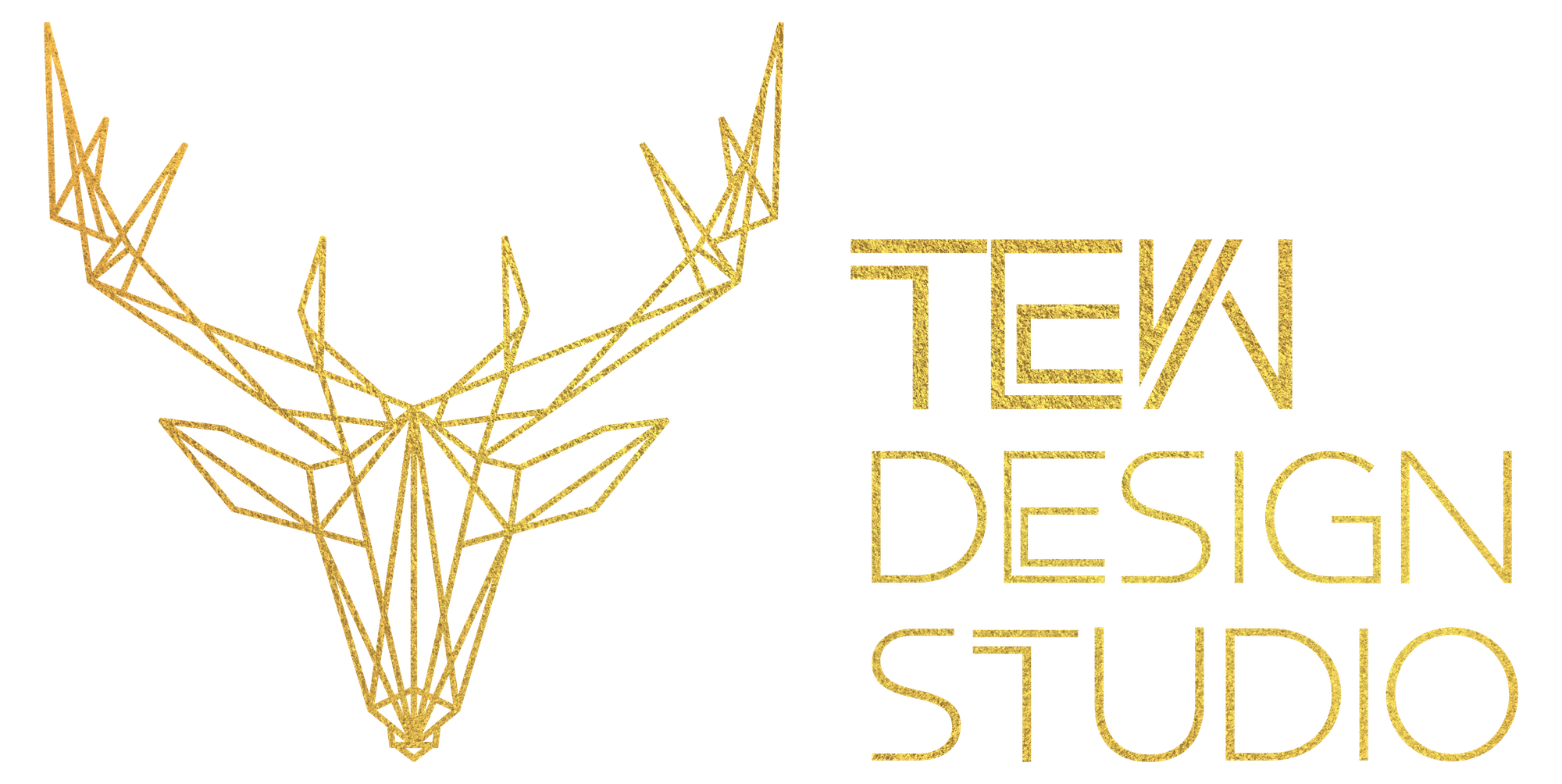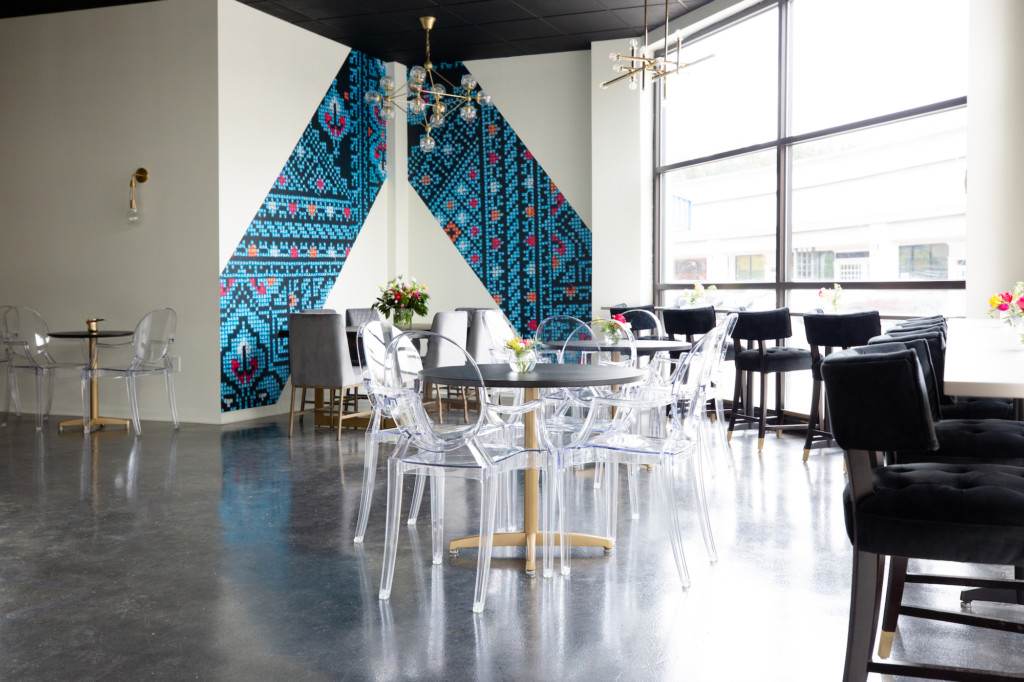
Commercial INTERIOR Design
Diverse Interior Designers For Your Commercial Projects
Commercial interior design in Raleigh may not be at the forefront of consumers’ minds while they enjoy their favorite places to shop, dine and drink. Yet, it’s certainly a key element of providing a good experience. The importance of commercial interior design is most notable in retail space, offices, hotels, restaurants, cafes, and more.
Commercial interior design has objectives similar to residential design. Namely to create spaces that are functional, efficient and welcoming for staff and customers. Designing a workplace where employees can be creative and enjoy success. While also establishing a sense of place that’s inviting, safe, visually appealing and efficient for business transactions. Often commercial interior space is a home away from home for guests to gather and entertain.
The use of eco-friendly, sustainable materials during construction is important to TEW Design Studio. For most commercial design projects, advanced lighting technology is a priority, as is customizing the most efficient storage solutions, spatial layout for traffic flow, and employee interaction with guests. Undoubtedly, commercial interior design plays an important role in business success.
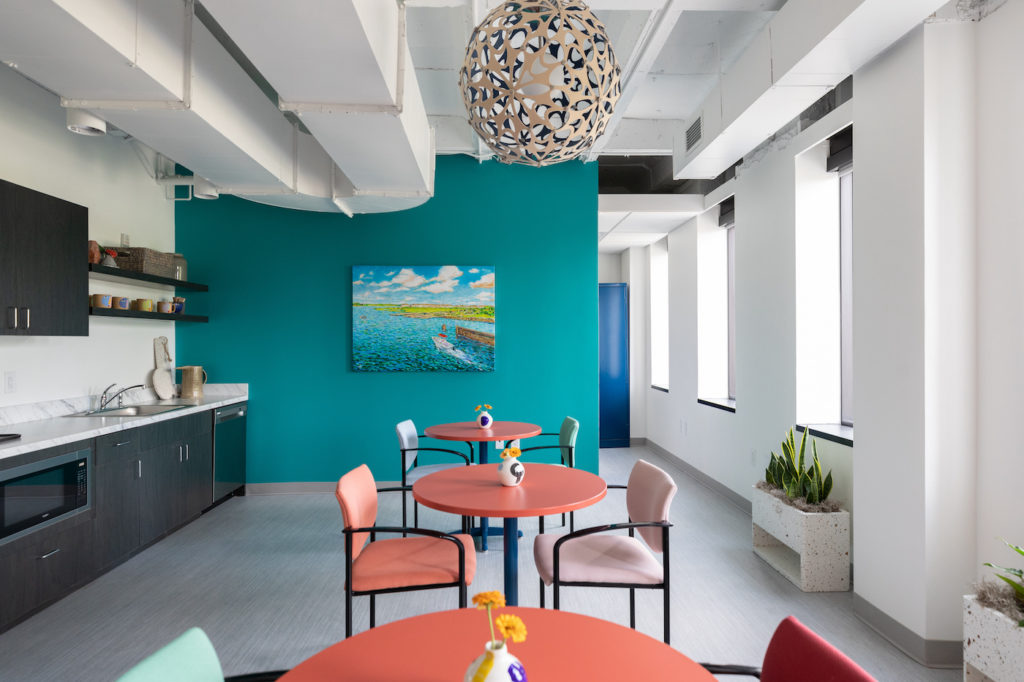
How does TEW Design Studio help transform your commercial interior space?
Our team of commercial designers listens closely to how you describe your business’ specific needs. We then conceptualize design strategies that integrate those ideas into your retail, office or other commercial space. We aim to provide the most functional and attractive interior that conveys your desired brand and will create a visual representation of ideas to evoke that brand.
Every aspect of your space becomes important to achieve your desired brand atmosphere. We create a custom color palette with various hues to integrate furnishings with wall coverings, materials, equipment and other surroundings. By illuminating various high-traffic areas with appealing fixtures, your space is designed to be visually inspiring. A strategic and cohesive space can dramatically change the appearance of your business, making it a more effective workplace and a more attractive gathering space.
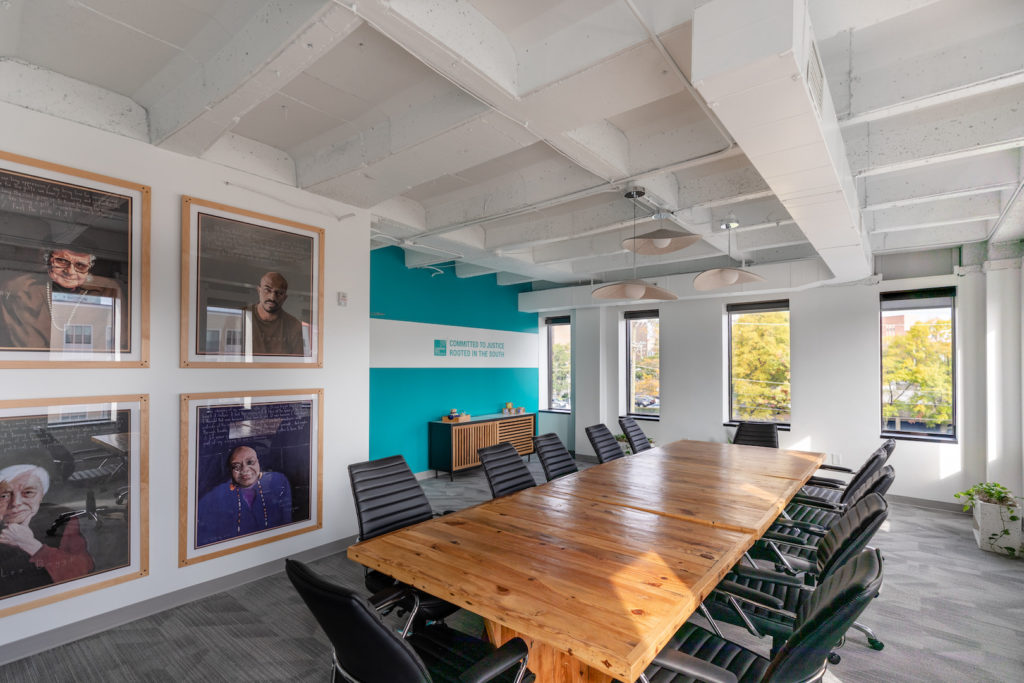
What does the commercial Interior design Firm process entail?
We are everything you are looking for when you are searching for a Raleigh interior designer. We have advanced training in commercial design. An overview of the process begins by working with you in the conceptual and planning stages to understand your business goals.
We partner with you to review proposed interior spaces to establish the scope of your needs. TEW Design Studio’s commercial designers take precise measurements of your space that result in site drawings with design specifications.
Our next step in commercial interior design is to use these specifications to create layouts and establish a plan for materials selections, equipment, fixtures and furniture that embody your business’ brand. Once approved, this stage is followed by procurement, delivery and installation. We take pride in handling your needs from start to finish, so you can enjoy installation day as we perfect the look of your new space.
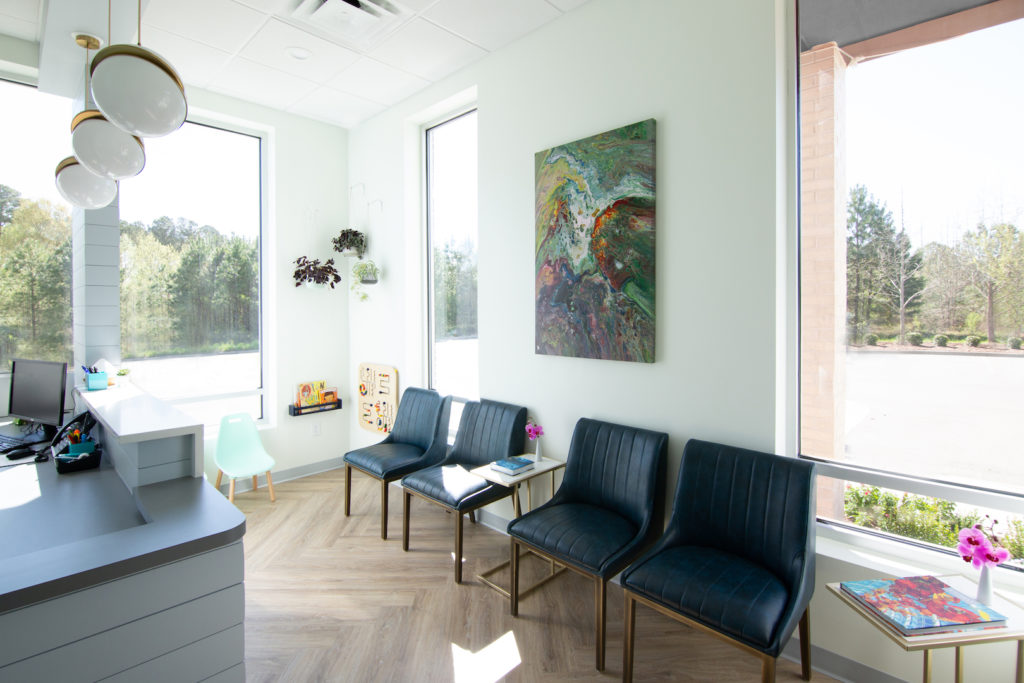
Phases of Interior Design
Project Designs
In the first phase, once our team has gathered key information for your project, we present drawings and schematics that detail all construction activities. Once approved, these will be used to specify furniture, fixtures, mechanical and other elements within the space. Drawings are also a starting point for the process of selecting materials and finishes for your commercial space. In cases where the commercial building already exists and you’re considering a fit-up or renovation, our team will work with you to create a plan that takes advantage of existing elements, integrating them into new project designs.
Project Development
Site safety is a priority. Our interior decorators will make sure all applicable construction code requirements are met and all safety requirements are incorporated into each phase of the project. Throughout the process, TEW design team members will work with you to navigate the permitting and approval process. We walk you through design decisions, making necessary adjustments to ensure your needs are met at each stage. Our goal is to make sure your customers and clients are captivated by the results and your new space is one in which employees and customers fall in love with your brand.
Elevating Your Space
There are numerous options for commercial interior design in Raleigh, Durham, Cary and surrounding Triangle communities. TEW Design Studio prides itself with our attention to detail during each stage of the process. From initial concepts to final design, you will be an integral part of the process to provide feedback and approval. All permits, endorsements and material requisitions will be managed by our professional team so that delivery and installation is seamless. Once your project is complete and all furniture has been installed, you’ll enjoy seeing your vision become a reality.
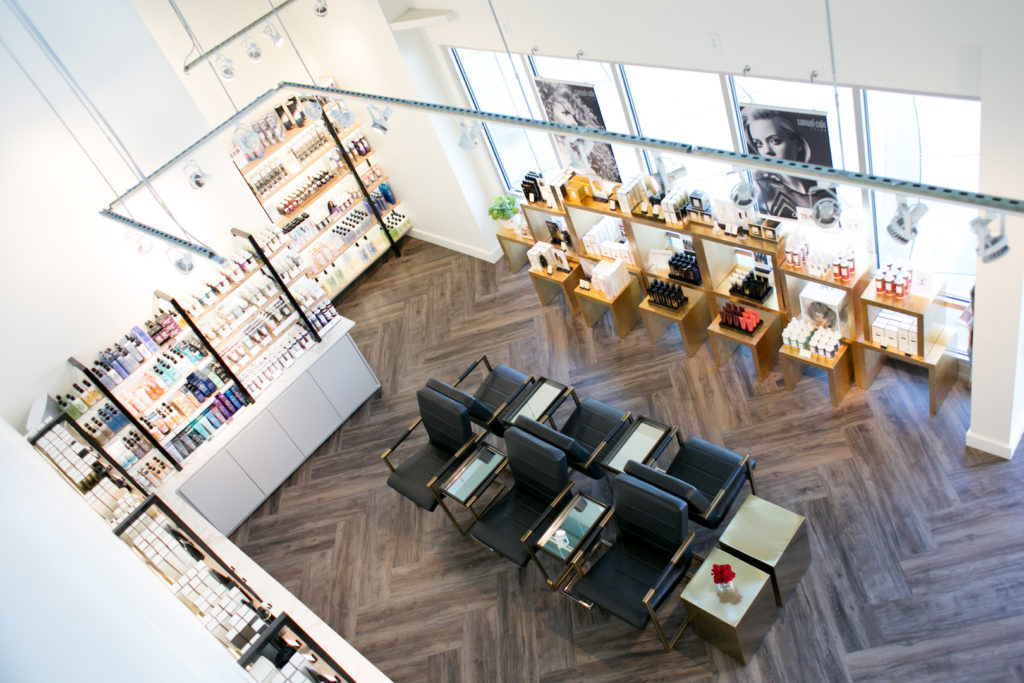
Does TEW Design Studio work with architects and general contractors?
Yes, we’re often tasked with working in cooperation with architects and contractors. Other times, a business owner will approach us to handle interior design for their commercial space, salon, restaurant, office, and so forth. As a full-service interior design firm, we partner with architects and general contractors to offer unique creativity with exceptional value. We seamlessly mesh with existing teams to offer clients professional consulting services, space planning, and project management as interior workplaces are conceptualized, renovated, or built from the ground up.
Our willingness to work with commercial contractors, architects and real estate brokers enables us to provide outstanding customer service in partnership with their business.
TEW Design Studio: Elevating Commercial Interior Design
At TEW Design Studio, we understand that commercial interior design plays a fundamental role in the success of any business. Our designers are experts at visualizing commercial spaces for all types of businesses. We have a successful track record in transforming spaces as varied as restaurants, cafes and retail spaces, corporate offices, medical offices, dental practices, spas, retail stores, salons, and more.
Every business has distinctive design needs for customer access, employee happiness, functionality, all while elevating your company’s brand and style. Our commercial designers know how to translate your vision in both form and function. We know the importance you place in engaging your staff and customers.
