SABER
Want to say something impactful about this paint and it's origin, this is the place to do it - this is an example of what a user would get when they click on the stains from the hub page or the side bar that is on the internal subpages.
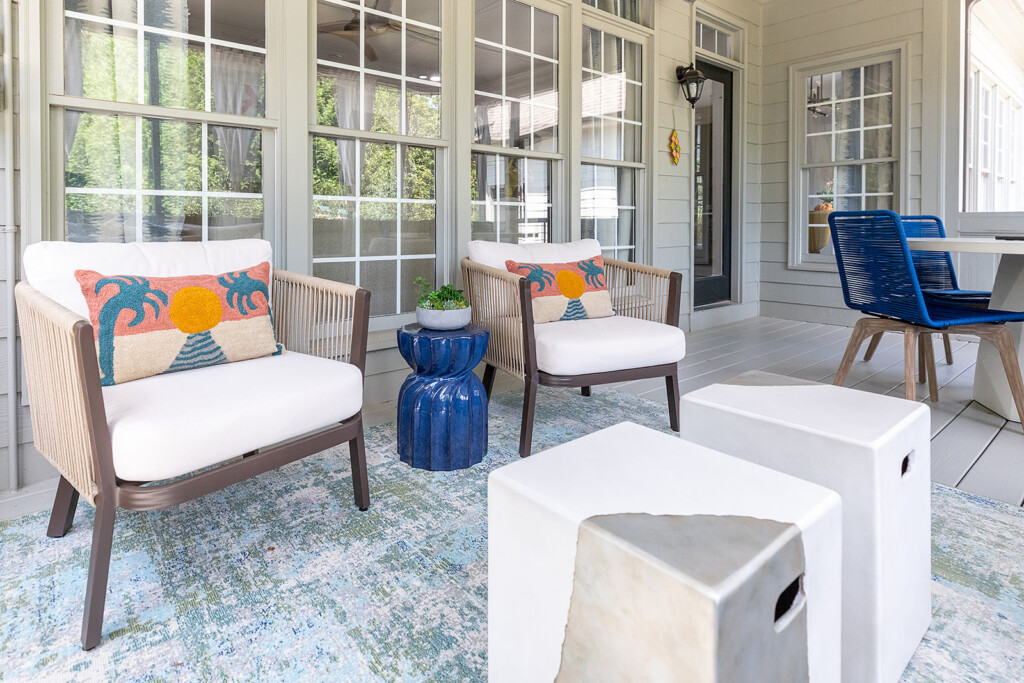
In January 2023, we invited readers to follow our progress on this Cary, N.C. home remodel. Our Part I reveal showed the entry and speakeasy. Part II shared the Cary kitchen remodel.
For Part III, we’ll focus on design ideas for the entry hallway, living room and screened porch as we worked to achieve the homeowners’ desires for a transitional and contemporary mix of styles.
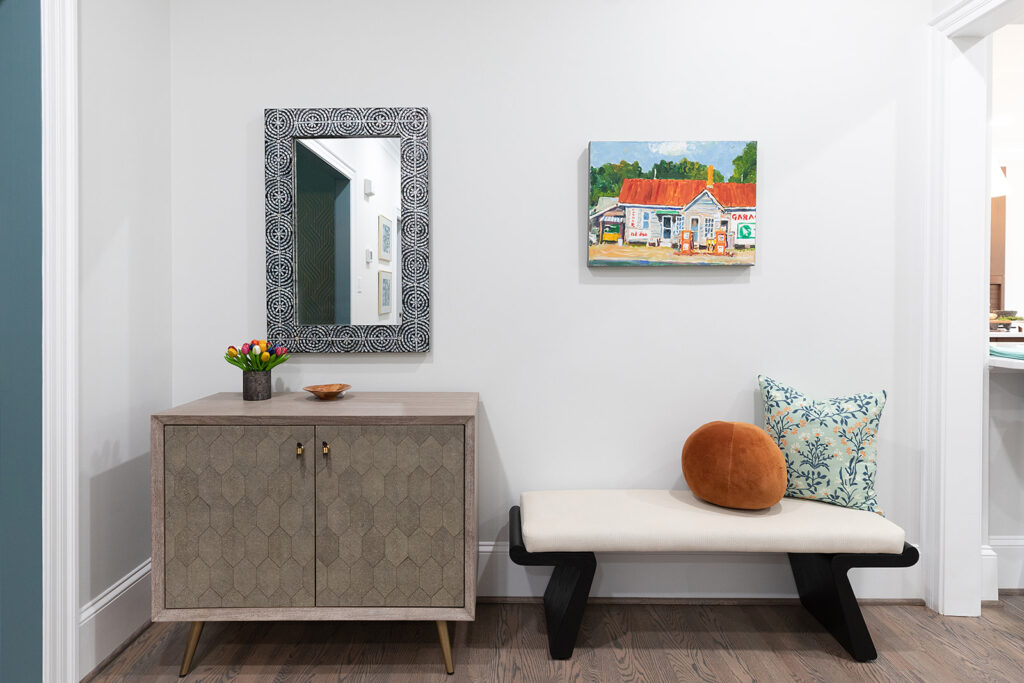
This space used to be a walkway into the kitchen that was reconfigured. Upon enclosing that space, we came up with an idea for a more functional use of this area. By adding a storage cabinet, mirror, and an upholstered bench, we designed a drop-off zone from the front entryway into the kitchen. In this space, members of the family can take a seat, drop off a purse, remove their shoes, and so forth. It also offers featured space for very special artwork that holds great significance to the family.
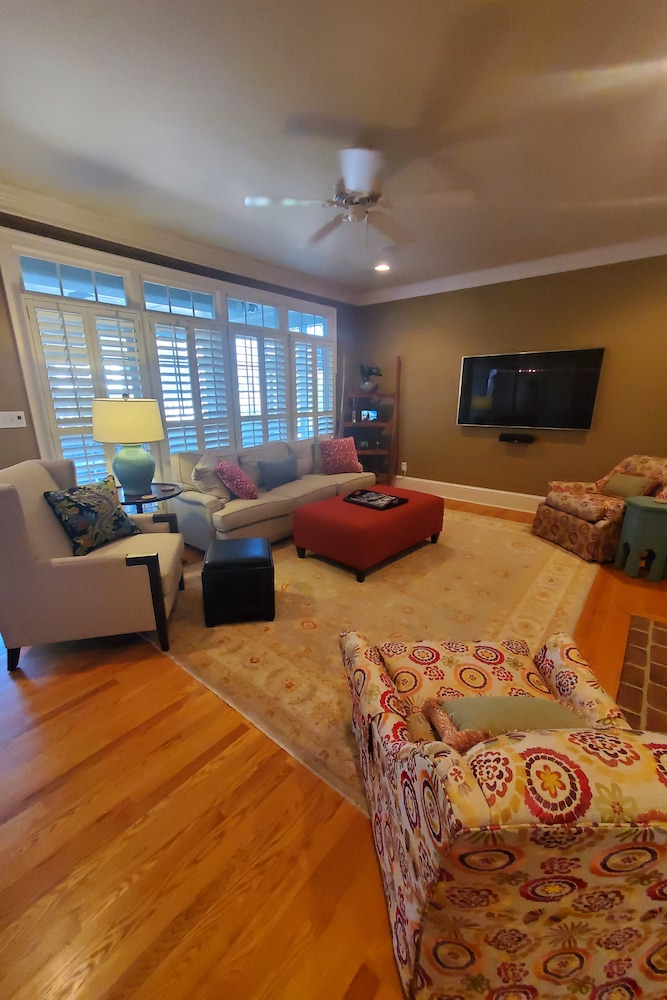
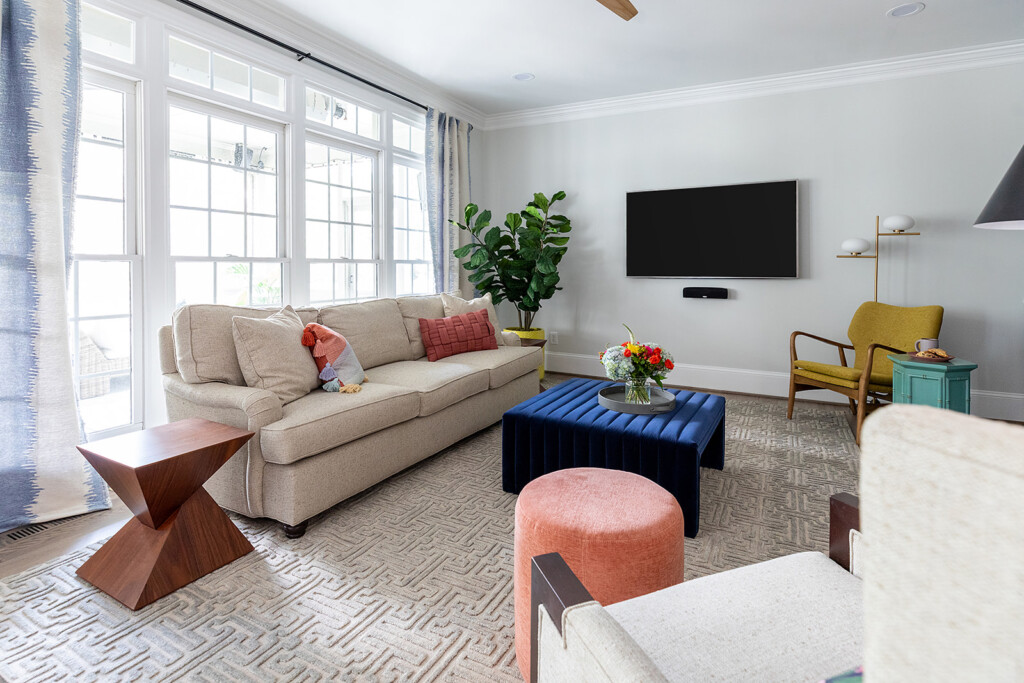
This used to be a dark room with a dated appearance that didn’t feel inviting. We noted in our last reveal that the wall separating the living room from kitchen was opened to create a better flow. You can see these before images.
Removing existing window shutters and changing the wall color instantly made the space brighter. A beloved beige couch and lounge chair were incorporated into the design. These neutral pieces were balanced with new furnishings that pushed the color scheme and design.
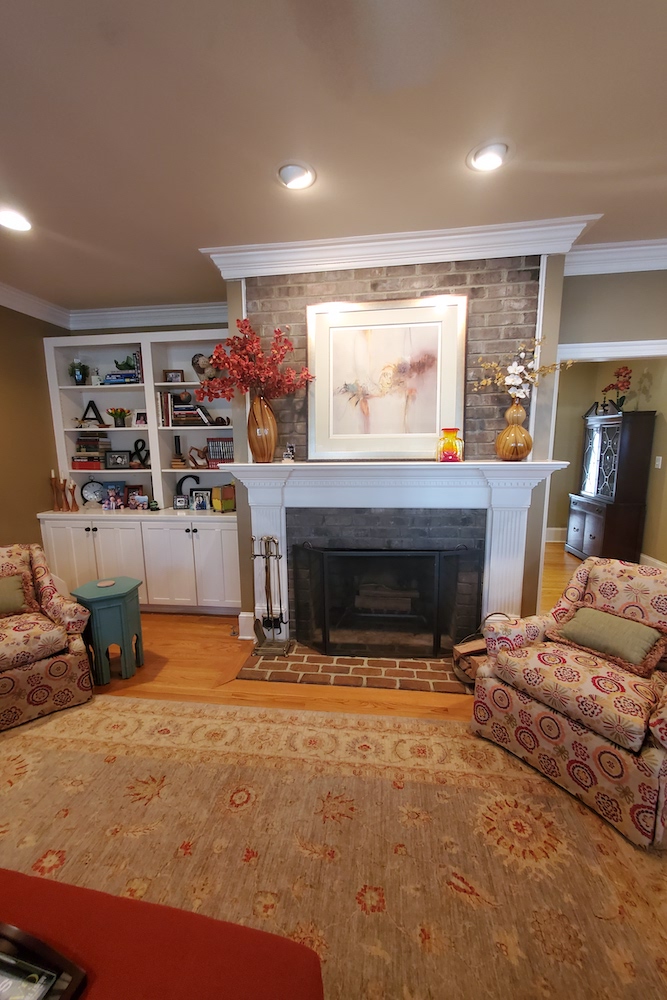
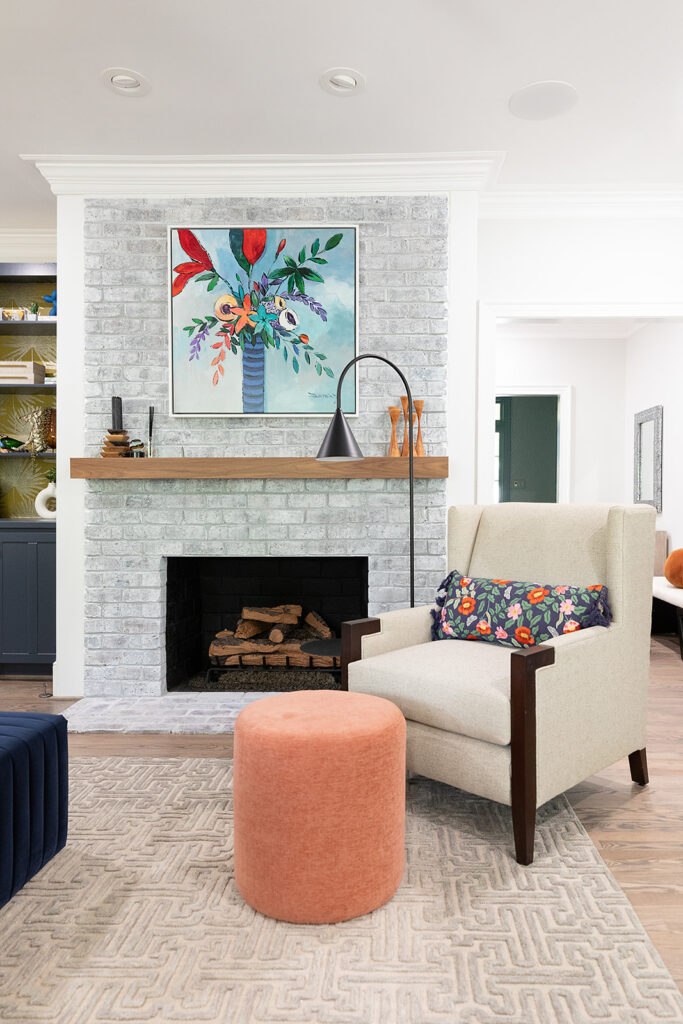
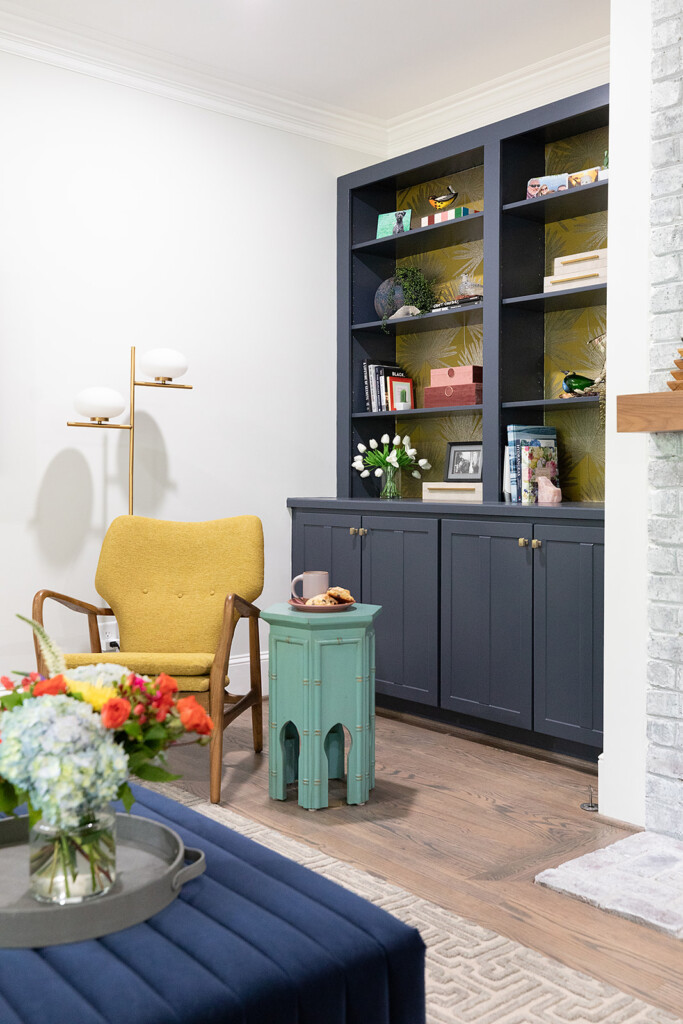
Updating the traditional brick fireplace and mantel made another big impact. A whitewash finish on the existing brick, simplifying the mantel, and adding a colorful original art piece energized the room. By painting the built-in cabinets dark blue and adding a funky modern wallpaper behind, a sense of the family’s personality was achieved. Decorative curtain panels and layered lighting add final touches to the space.
Our clients invested in beautiful landscaping surrounding the home, and they really enjoy having dinner outside. However, the old porch layout felt cluttered and unwelcoming.
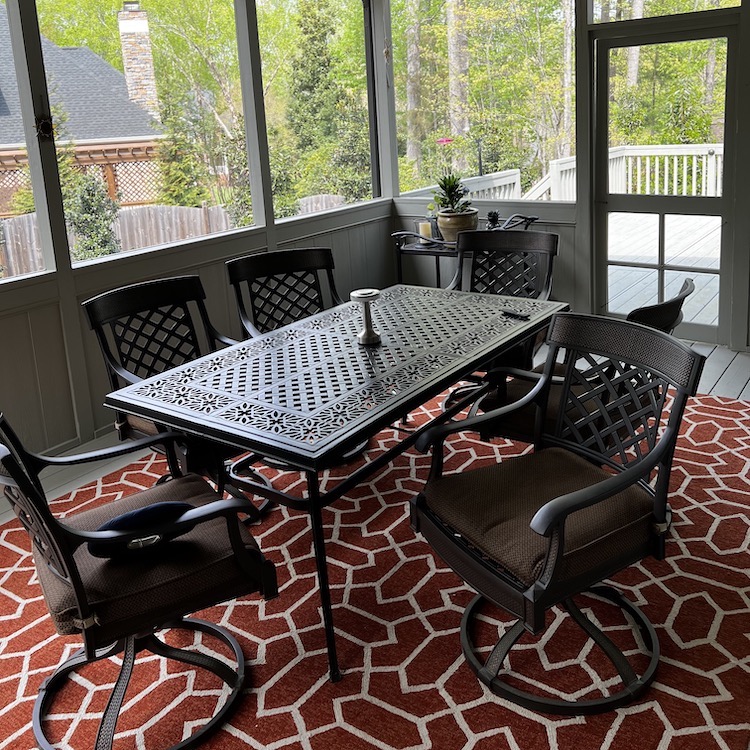
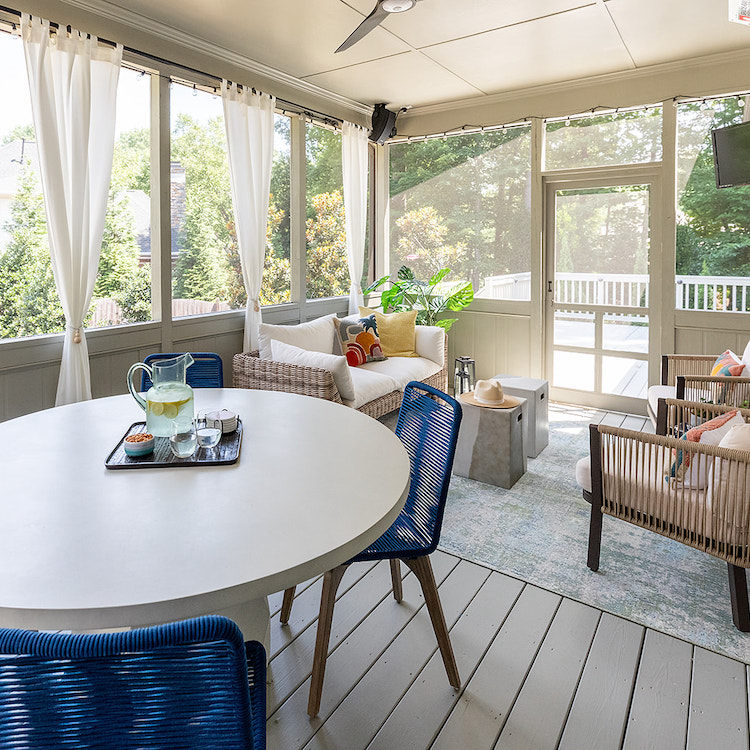
A large dining set overwhelmed the space, so we created a more functional layout with a smaller, round dining table and chairs. This opened up room for a lounge area for relaxing and enjoying the view. Adding outdoor curtain panels and fun decorative elements, made the space feel like another room in the home.
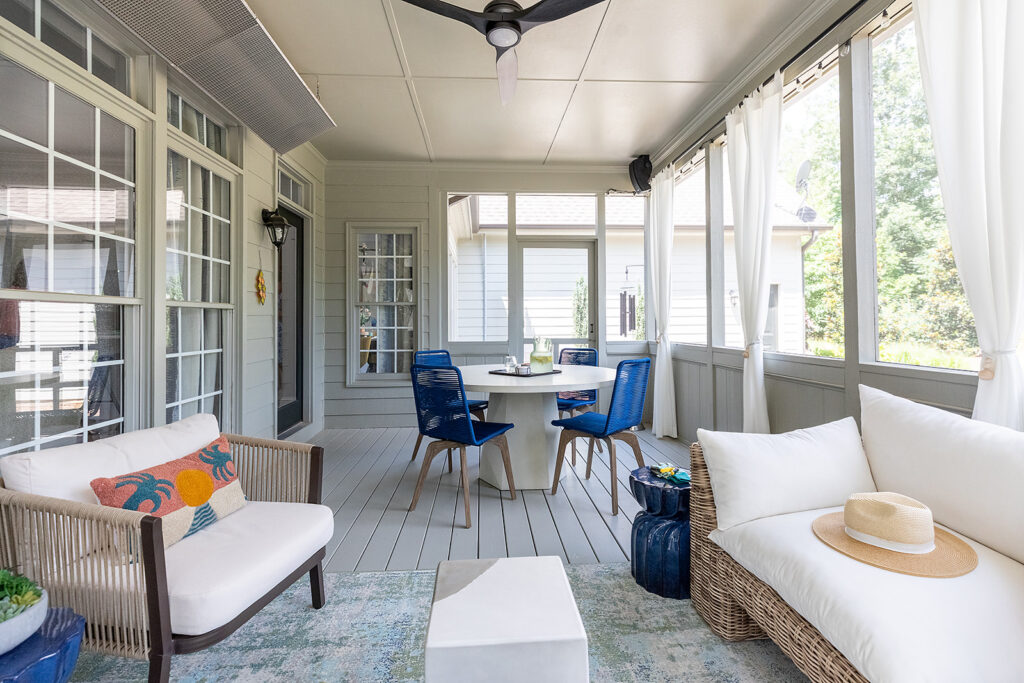
It feels great that we were able to incorporate important family artifacts while adding new design elements that reflect the homeowners’ personalities.
Would you like to instill some of your personality into your residence?
See the other reveals of this home & read the original blog post with more ‘before’ photos: