SABER
Want to say something impactful about this paint and it's origin, this is the place to do it - this is an example of what a user would get when they click on the stains from the hub page or the side bar that is on the internal subpages.

We’re excited to share a recent kitchen remodel that beautifully merges functionality with artistic inspiration. We had the pleasure of working with a young family in Durham who had a clear vision for their space – a vision that we brought to life through thoughtful design and creative problem-solving.
When we first stepped into our clients’ home, we were immediately struck by our clients’ personal style and the character of the home. Their kitchen, however, left something to be desired. There was a large angled peninsula that divided the space awkwardly, leaving behind an empty area that felt disconnected and unusable. With a formal dining room adjacent to the kitchen, the breakfast nook was underutilized and the functionality needed to be rethought. It was clear that a mindful redesign was in order.

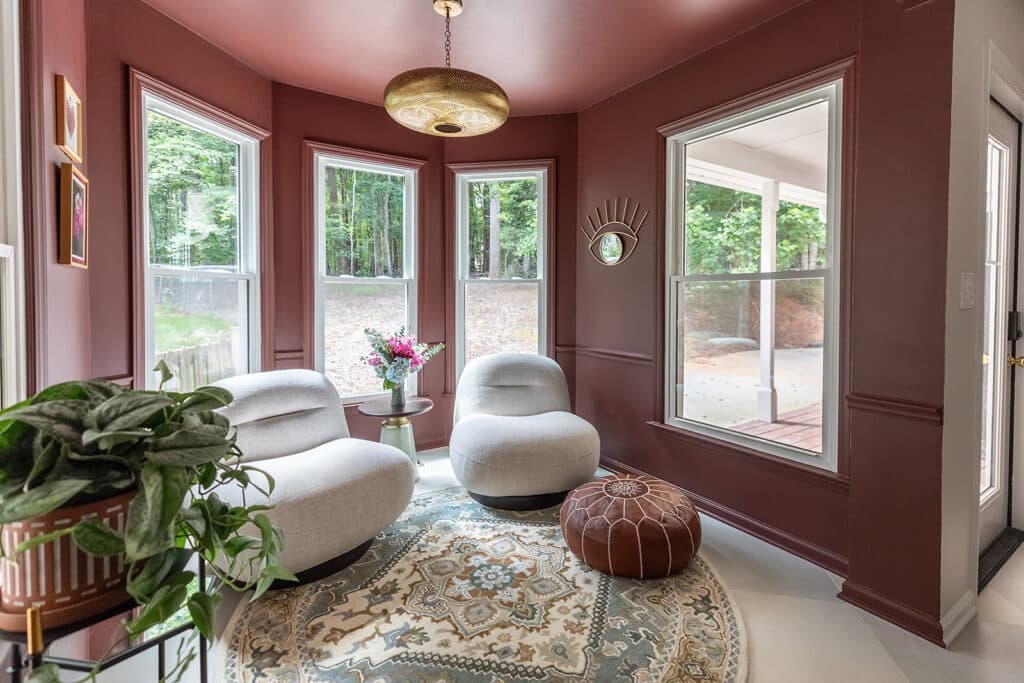
Our first step was to completely rework the floor plan. We focused on creating an open, inviting layout that would allow the family to maximize the use of their kitchen. By rethinking the space, we made way for a large island that comfortably accommodates six stools – perfect for hosting family gatherings.
The inspiration for the design came from our clients’ love of Moroccan aesthetics and their passion for local pottery. This meant we got to create spaces that not only catered to their needs but also celebrated their unique style, including a designated area for their extensive mug collection.

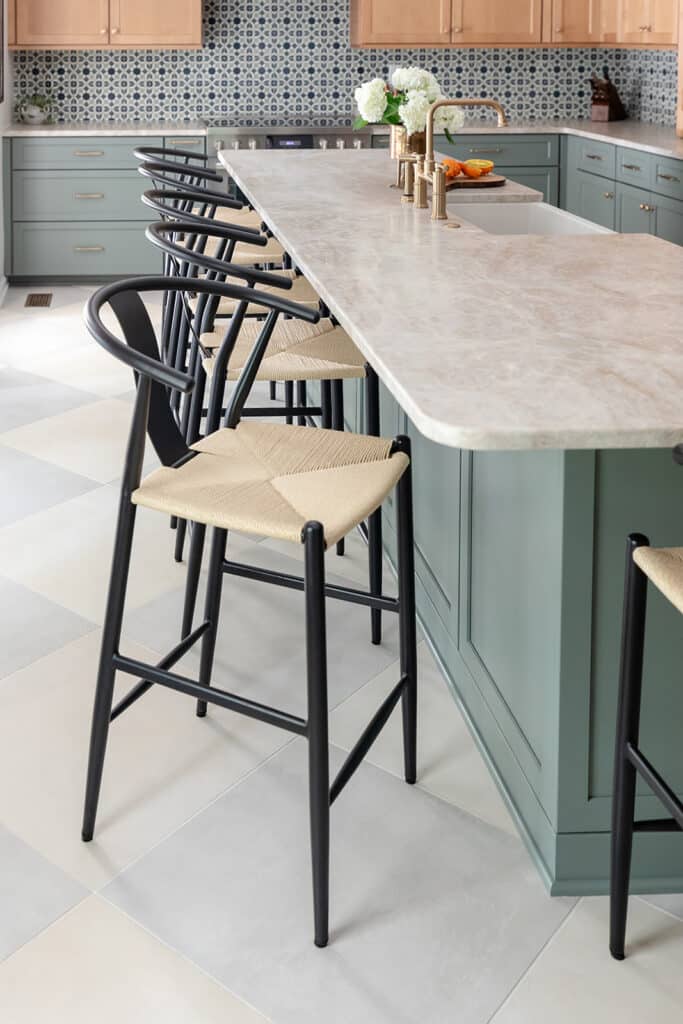

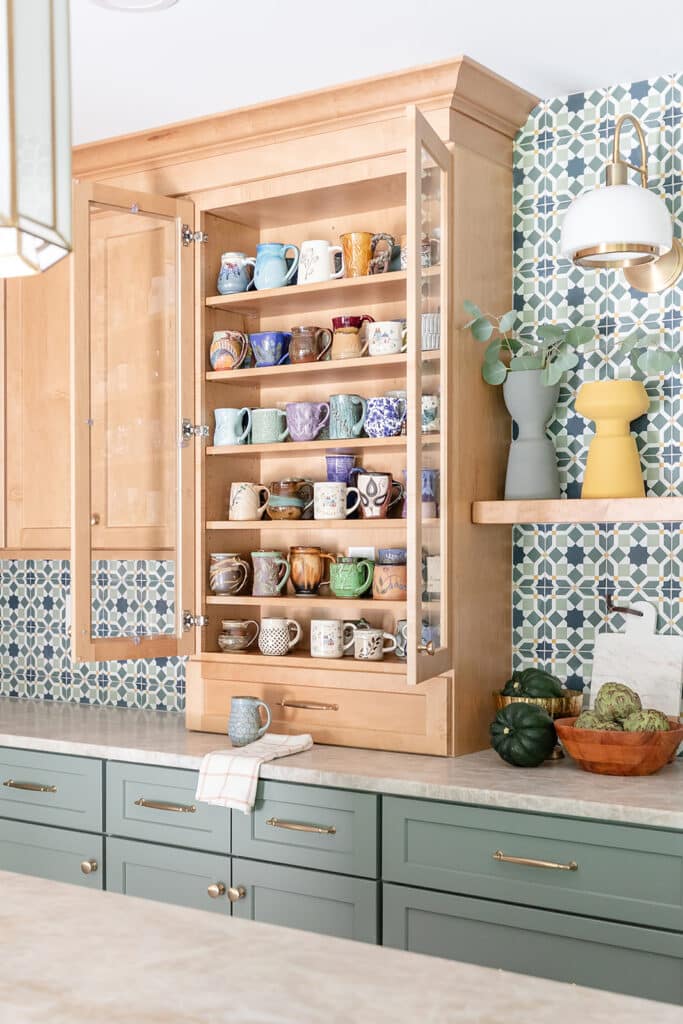
One of the standout features of this kitchen is the coffee bar, thoughtfully designed with tall cabinets flanking a locally made floating shelf. This area showcases their favorite appliances and personal mementos, making it a functional and personalized feature in the room.

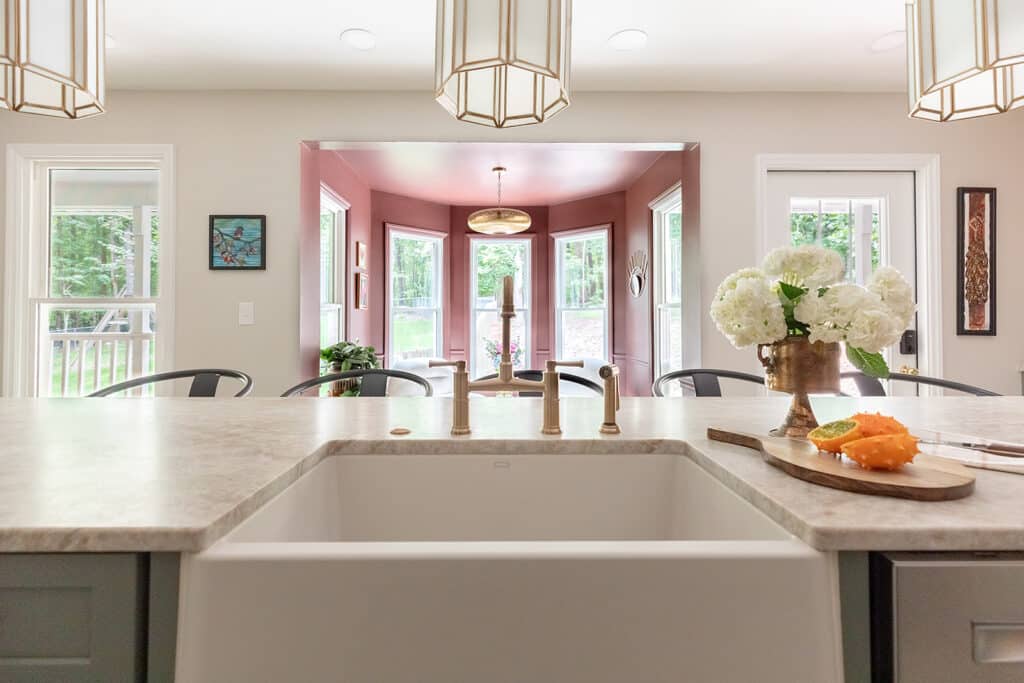


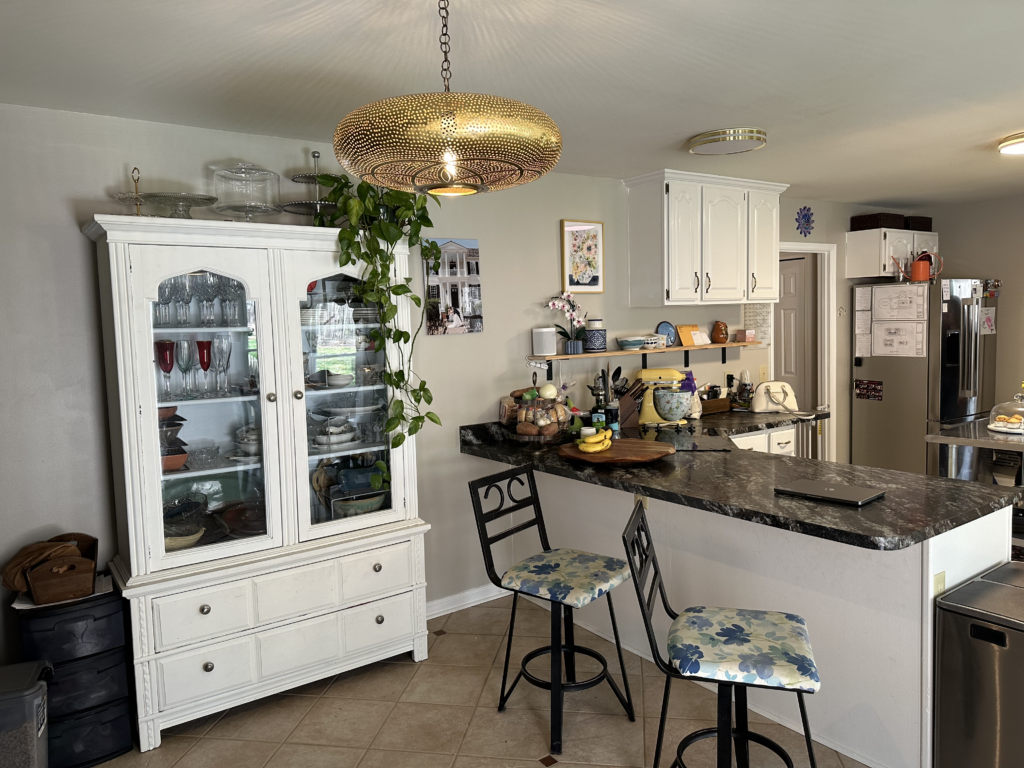
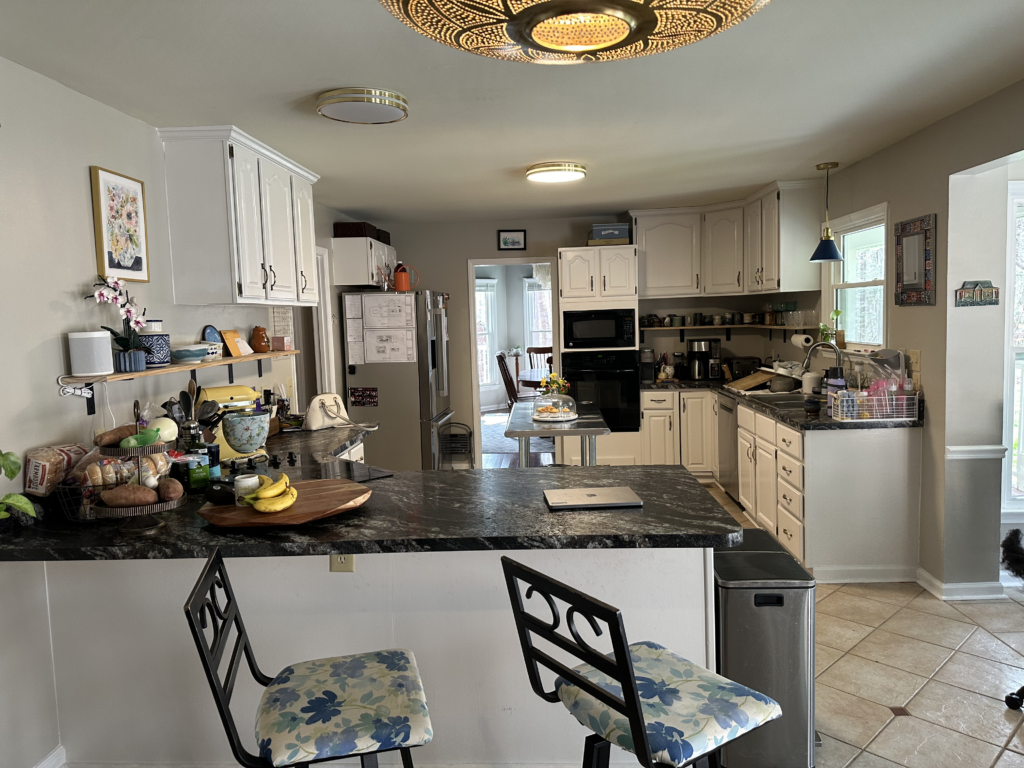
To achieve a harmonious flow between the kitchen and what was once the breakfast nook, we used a palette that juxtaposes deep berry tones with earthy greens. As Stephanie Palm, lead designer on this project, explains, “I always like to start with the trusty color wheel. Red and green are complementary colors, and I love playing with contrast in all of our projects.” This attention to detail not only enhances the aesthetic appeal but also creates a welcoming atmosphere that feels cohesive.
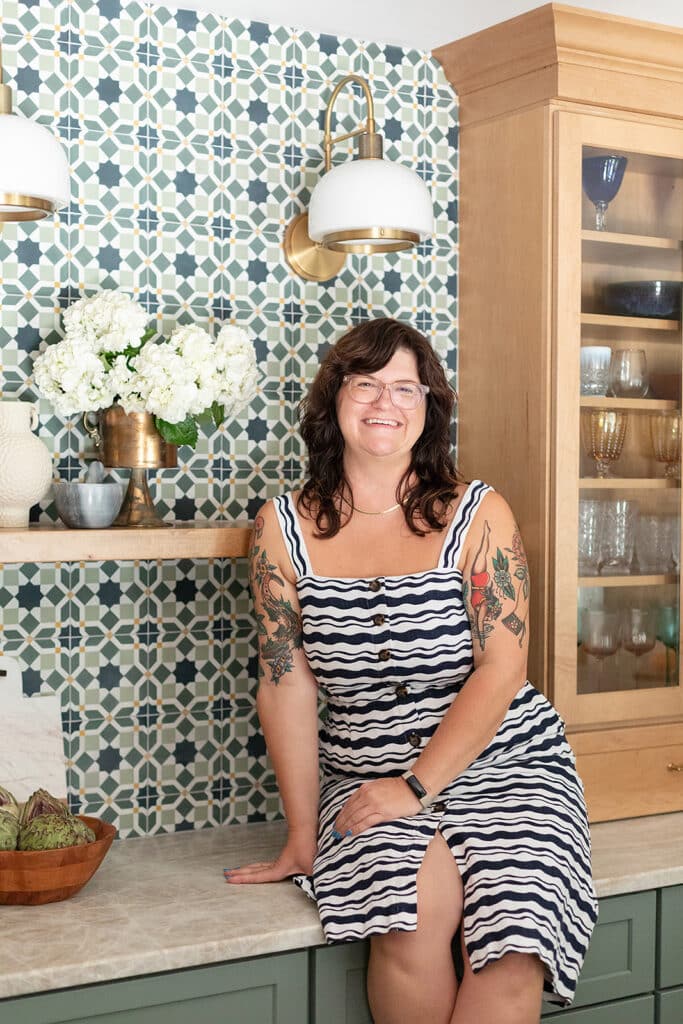
Every design project comes with its own set of challenges, and this one was no exception. We initially aimed to bring the hardwood floors from the adjacent rooms into the kitchen. However, sourcing the specific wood to match the home’s original wood flooring proved impossible. Rather than compromise, we pivoted and chose a stunning 24 x 24 checker-patterned tile that ties the room together while echoing European design elements.
The most rewarding aspect of this project was the relationship we built with our clients. Their openness to ideas combined with a clear vision allowed us to create a space that truly reflects their lifestyle.
“I love seeing them use their space now, knowing it aligns perfectly with their vision. It feels fulfilling to create something that embodies who they are,” said Stephanie.
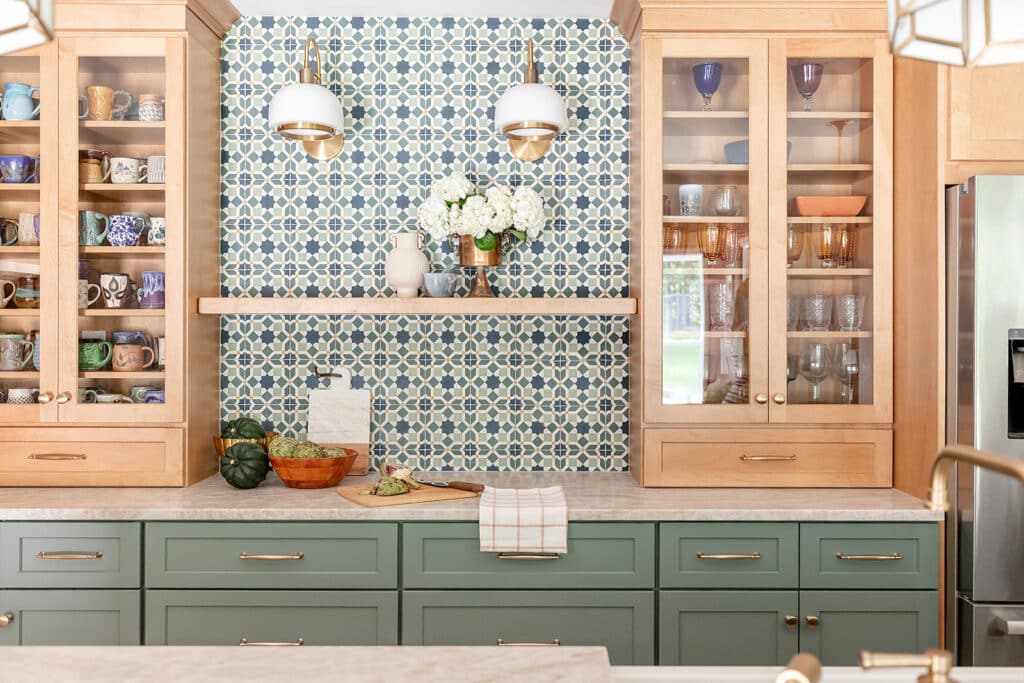
The finished kitchen is not just a functional space; it’s a gathering place for family and friends, a testament to the client’s unique tastes, and a blend of Moroccan influence with modern design. From the thoughtful layout to the beautiful color scheme, every detail has been meticulously crafted to enhance the way this family lives.
We hope this glimpse into our design process inspires you in your own home projects. Whether you’re looking to remodel a kitchen or simply refresh a room, remember that good design is all about creating spaces that work for you. Stay tuned for more design journeys from us at TEW Design Studio!
We’d love to hear your thoughts! Have you tackled a home project recently? What inspires your design choices? Follow us @tewdesignstudio on Instagram and Facebook to share your thoughts!
Let’s talk about how we can transform your space to better meet your needs. It all starts with a 15-minute Discovery Call so we can understand your design needs.