SABER
Want to say something impactful about this paint and it's origin, this is the place to do it - this is an example of what a user would get when they click on the stains from the hub page or the side bar that is on the internal subpages.

This dramatic primary bathroom remodel and interior design service in Raleigh, N.C. transitioned from dated traditional to uniquely fabulous. The space expanded from 150 s.f to 255 s.f. and features a unique tile archway into the grand wet room. Homeowners were amazed at how far their bathroom changed from start to finish.
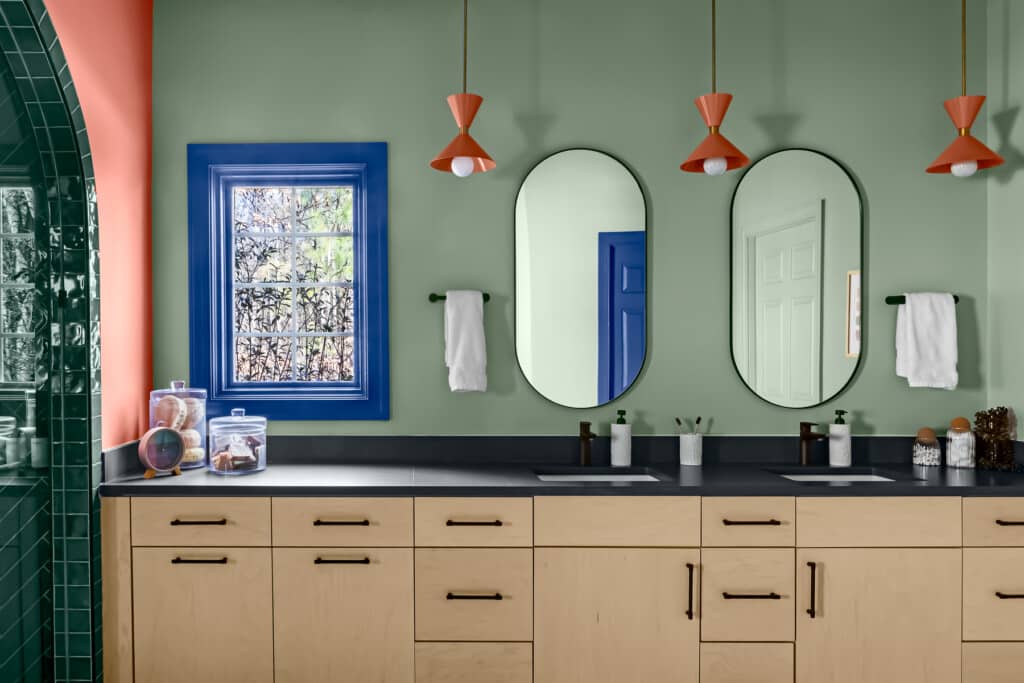
It was imperative that mold around the shower and tub were remediated as high ceilings and poor air exchange were causing moisture to collect on the ceiling. All drywall in the space was removed down to the studs prior to new designs getting underway.
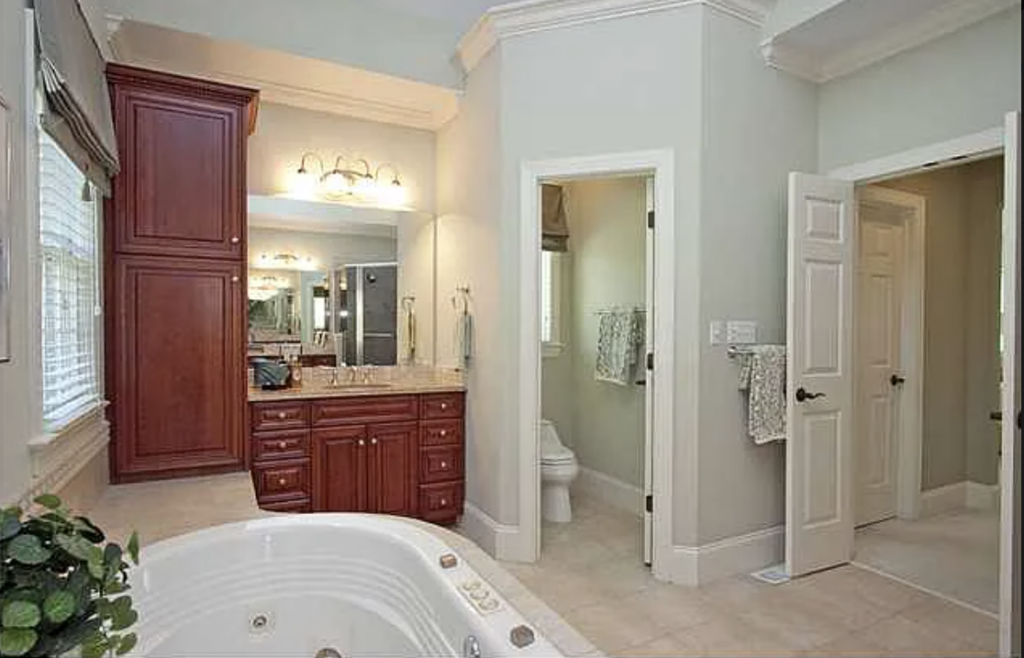
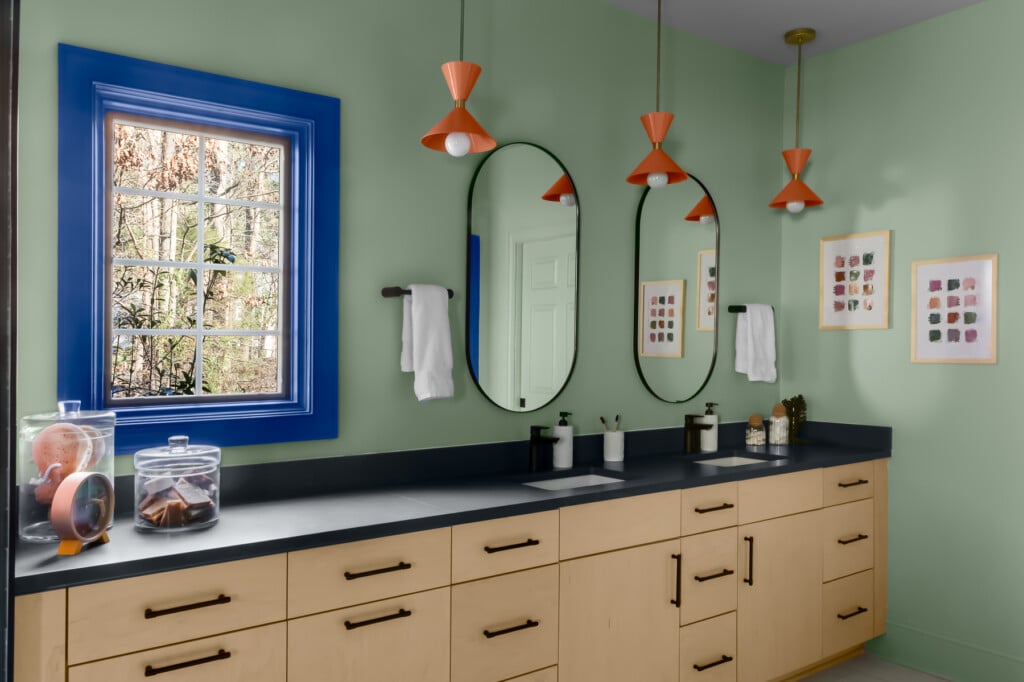
The space was divided with a lot of wasted space due to separate closets divided by a hallway, separate vanities, and a large tub that the homeowners never used.
The homeowners did not have a lot of criteria but wanted the new space to be vibrant and bold. They remained very open to creativity and liked the idea of color blocking featuring greens and blacks. Colors shown include Benjamin Moore Gray Wisp on the walls, Blue Suede on doors and windows, with the accent wall in Coral Rock.
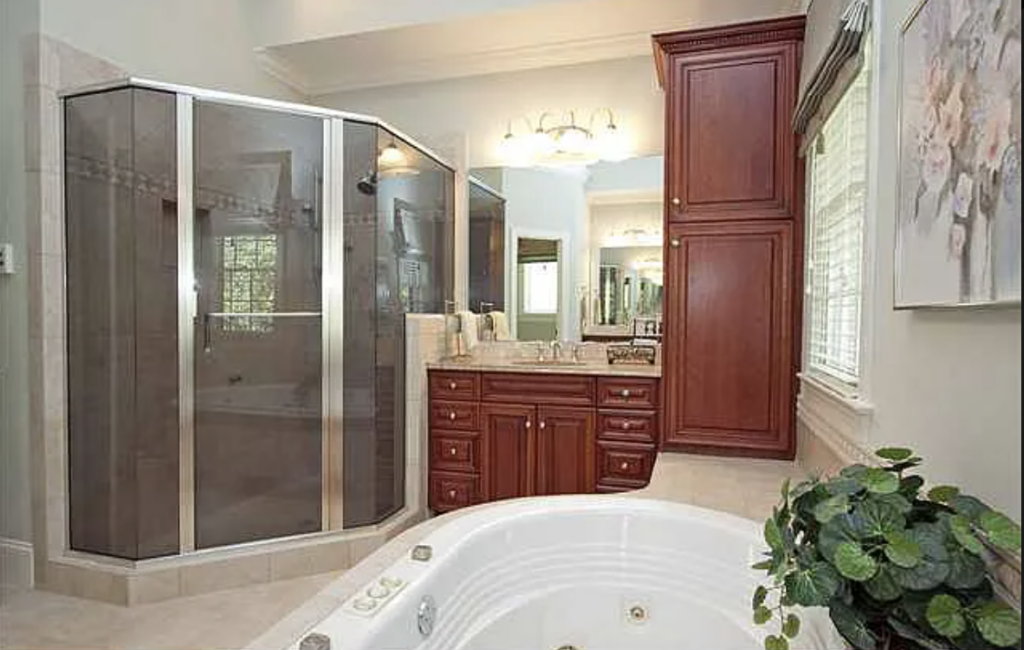
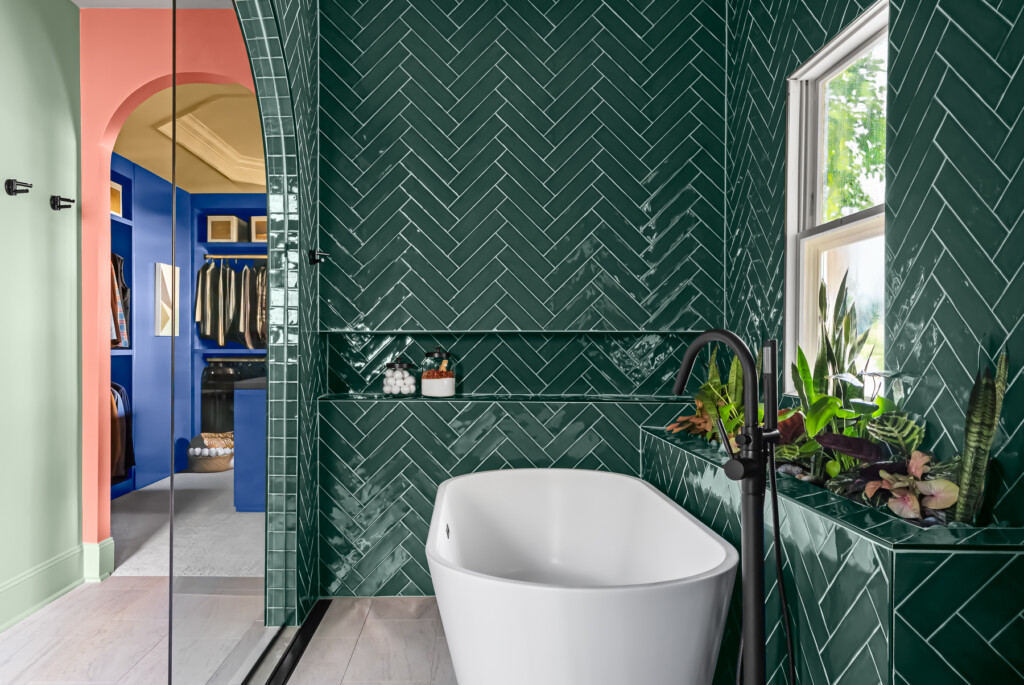
Many elements were highly customized, including herringbone tile in Drift Emerald with a glossy finish. A curved glass doorway was customized to align with the archway. Adding a wall-to-wall niche on either side of the wet room offers plenty of space for the homeowners’ toiletries. The unique shower planter helps finish the space with a selection of plants that can thrive in a steamy environment.
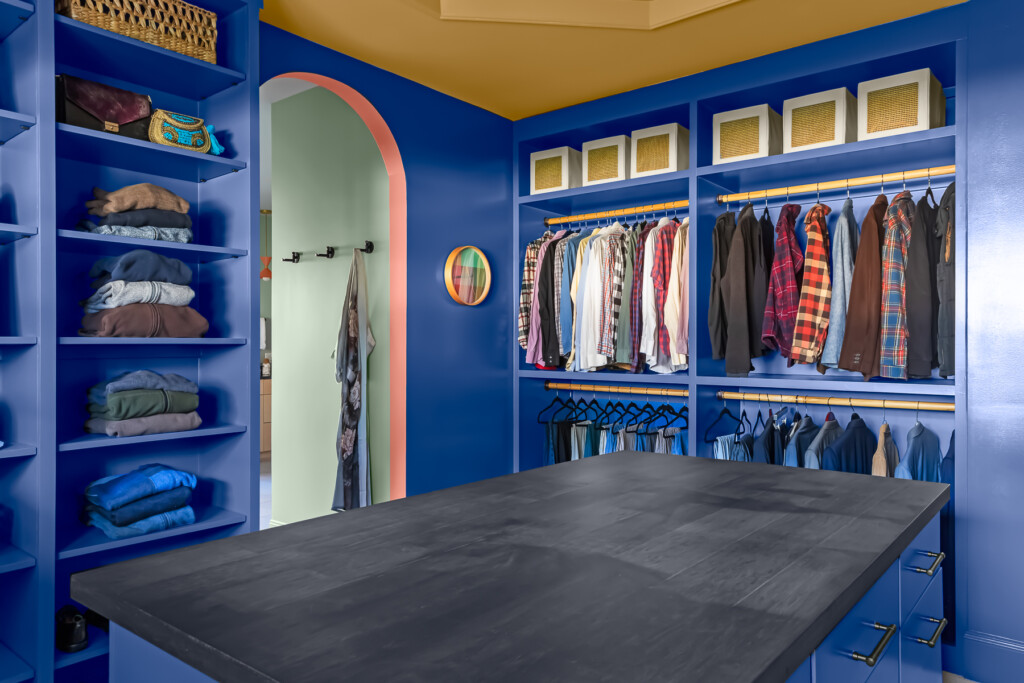
An expansive closet was designed to give the homeowners a more functional space. This was previously an underutilized formal sitting room, and it now functions perfectly for our clients. Cabinetry in the closet was custom built onsite to fit just right into the space. The countertop is a stained hemp wood that was made locally.
The resulting layout was a dramatic change that went from an early 2000s, Southern traditional design that was elevated to meet the homeowners’ personal tastes.
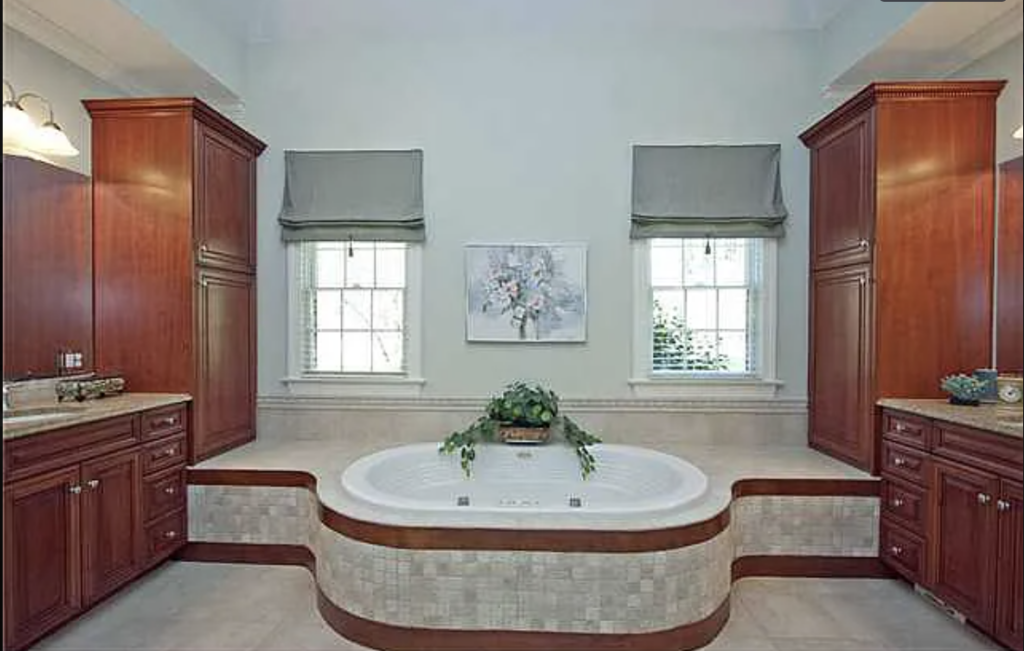
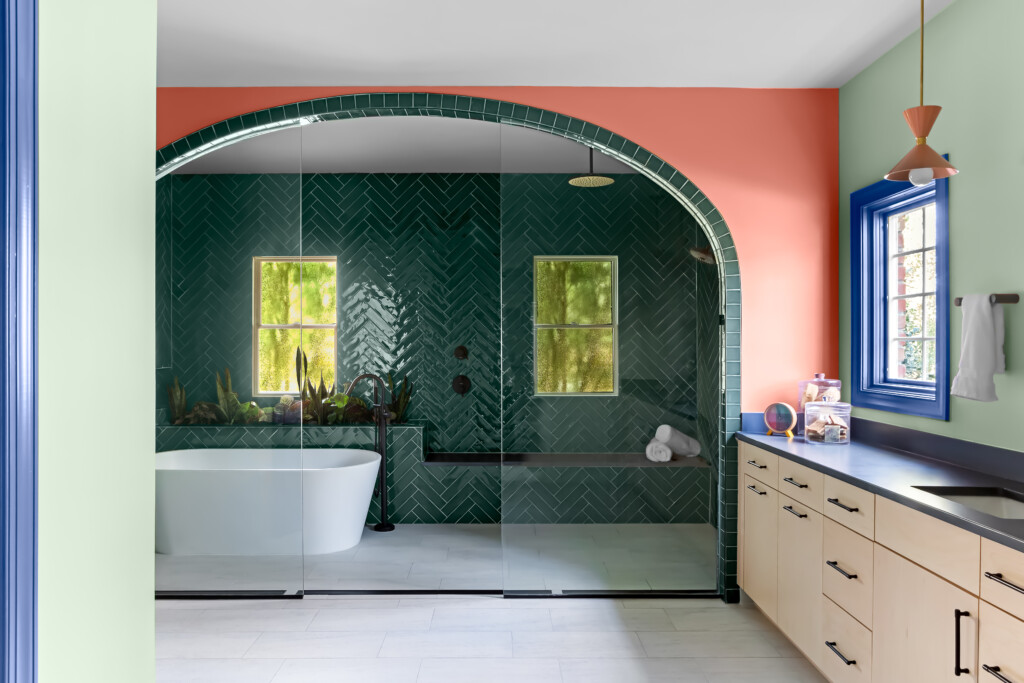
From the arched wet room with large freestanding tub framed by a built-in planter, to the fun color play introduced with paint, this unique space became a TEW favorite. Because this bathroom was remodeled down to the studs, the space began with a clean design palette full of possibility that could push the limits of the previously traditional aesthetic.
Are you ready to take your bathroom to the next level? We would love to hear from you.
Want to see more photos of this project? View it in our portfolio.