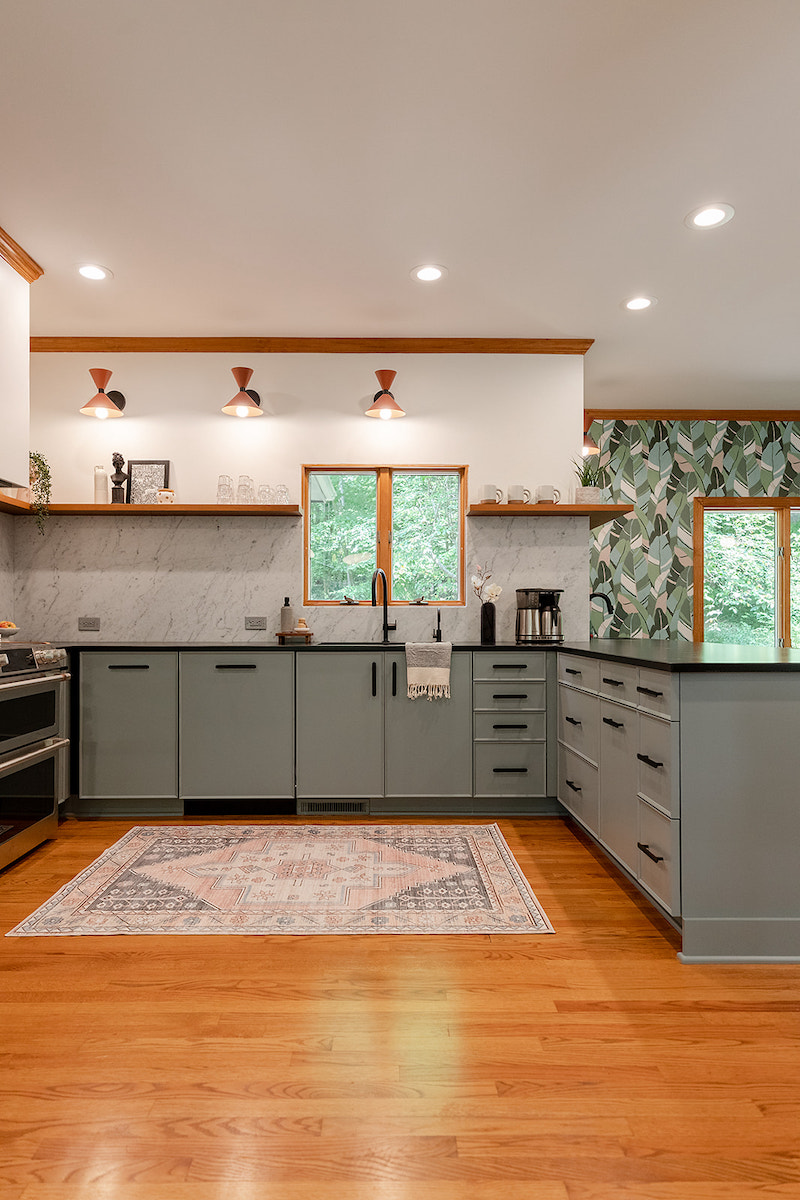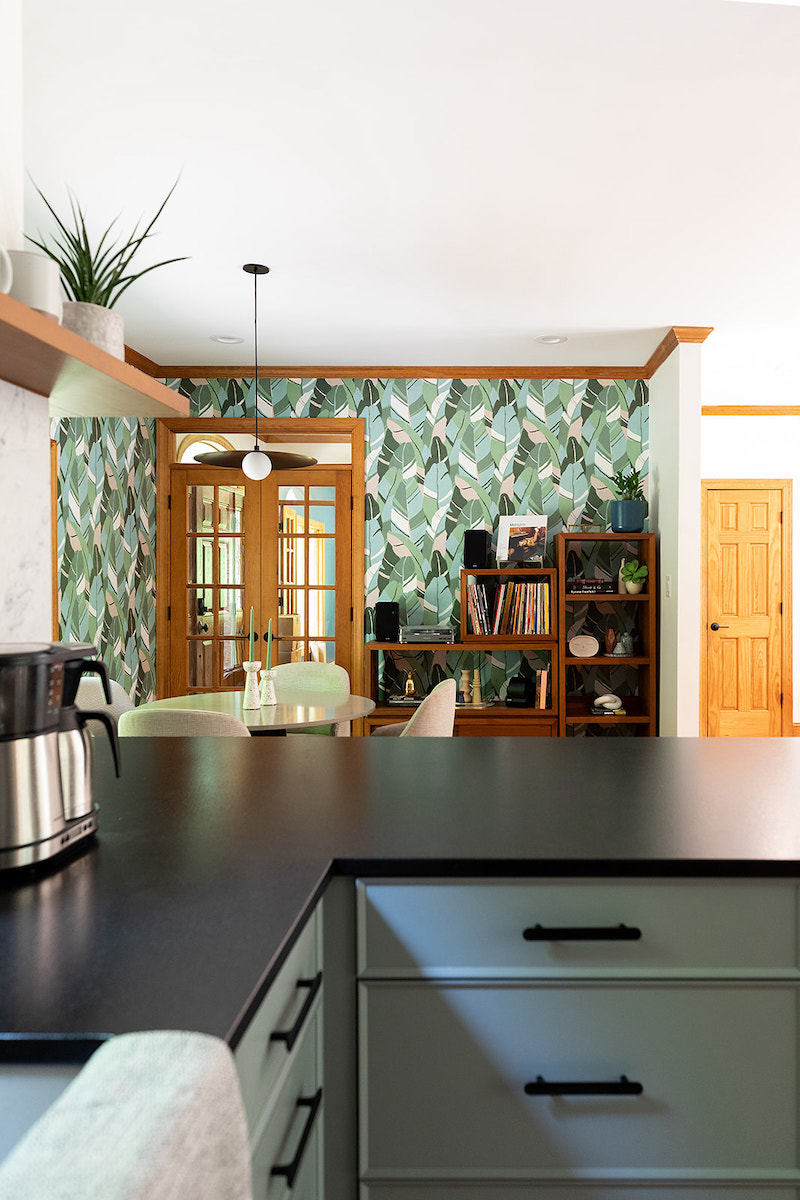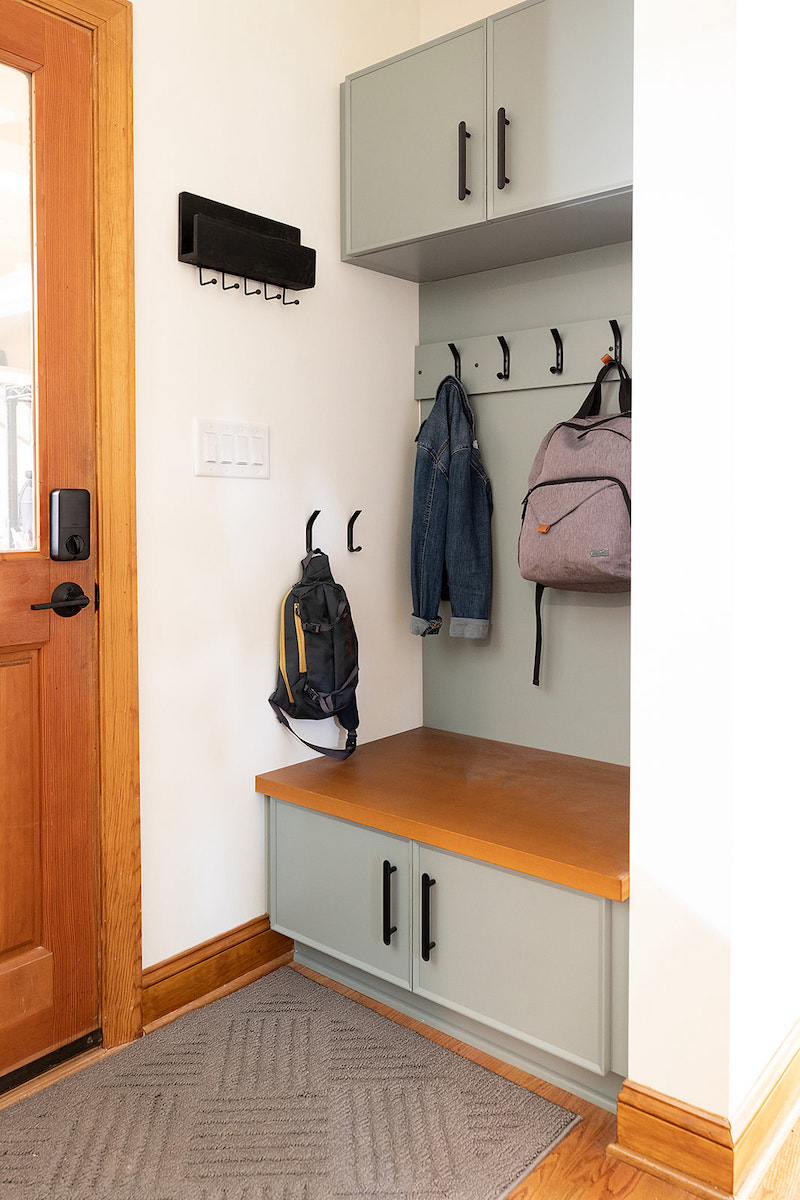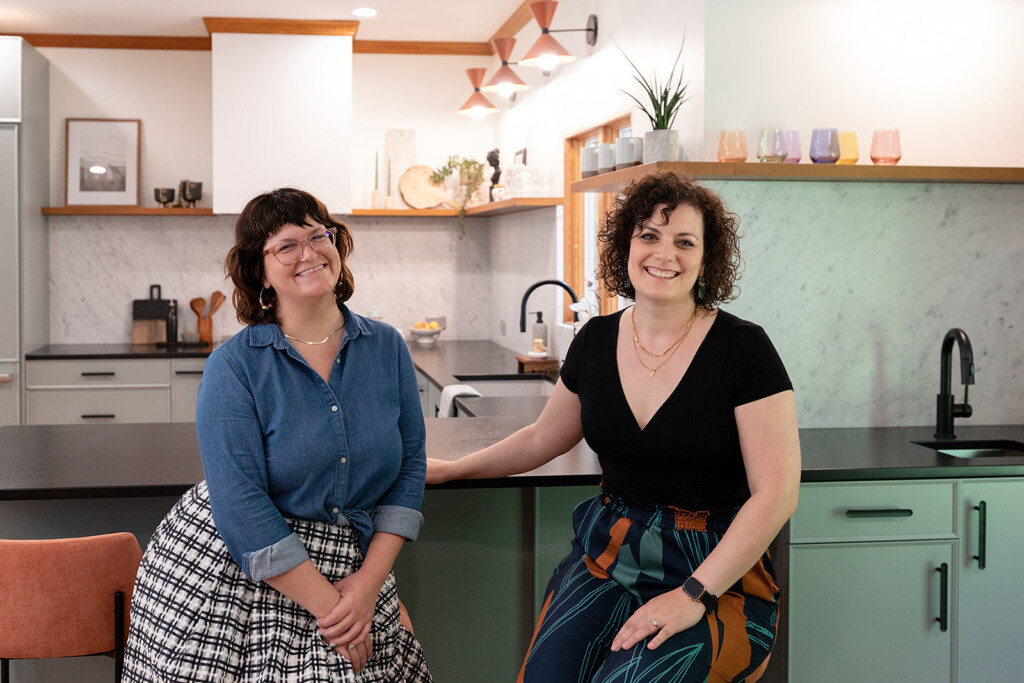
Redesigning a Lakeside Kitchen & Living Space in Cary
We met the clients shortly after they moved to their home in the Lochmere neighborhood of Cary, N.C. With a beautiful view to the outside from every angle, the family wanted their home to feel more open and cohesive to take advantage of abundant natural light and woodgrains throughout.
REDESIGN PROCESS
Interior design was a top priority when the family reached out for an initial consultation to discuss the home’s possibilities. The existing floor plan was quite choppy with a hallway full of doors and limited storage.
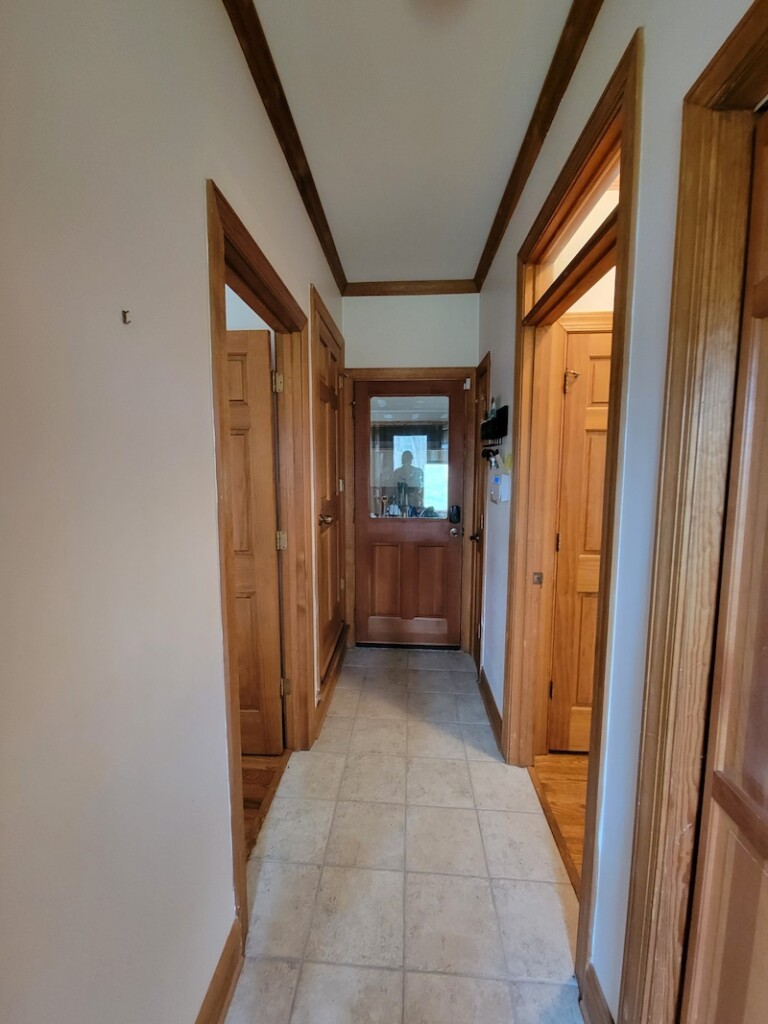 HALLWAY BEFORE
HALLWAY BEFORE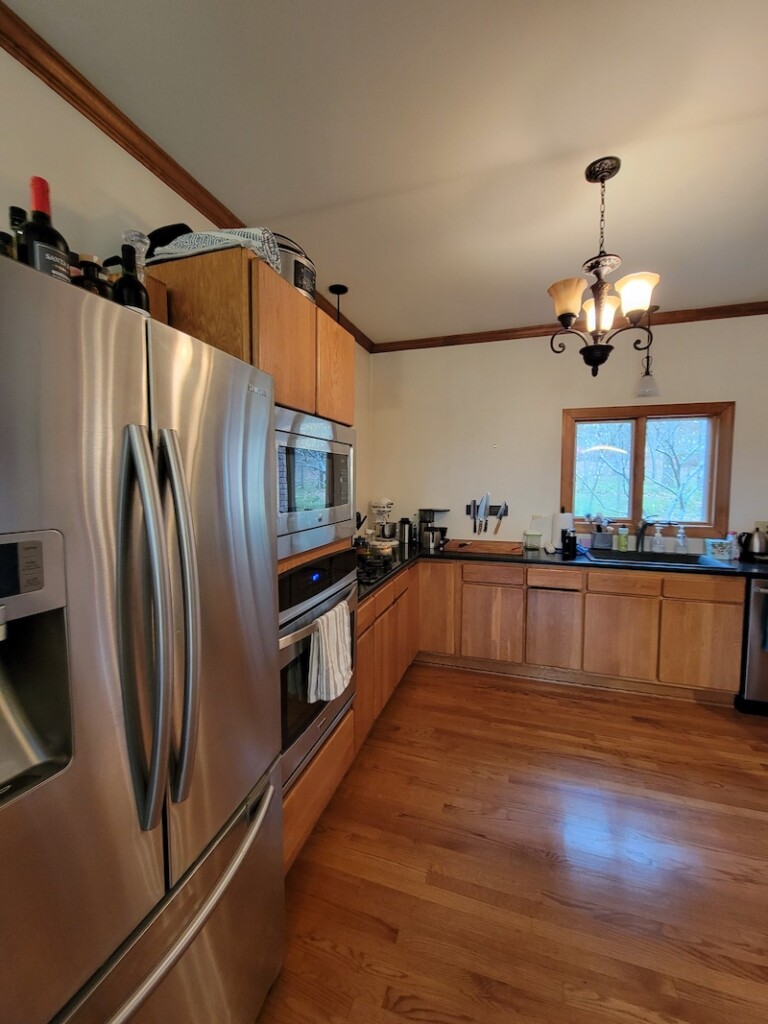 KITCHEN BEFORE
KITCHEN BEFORE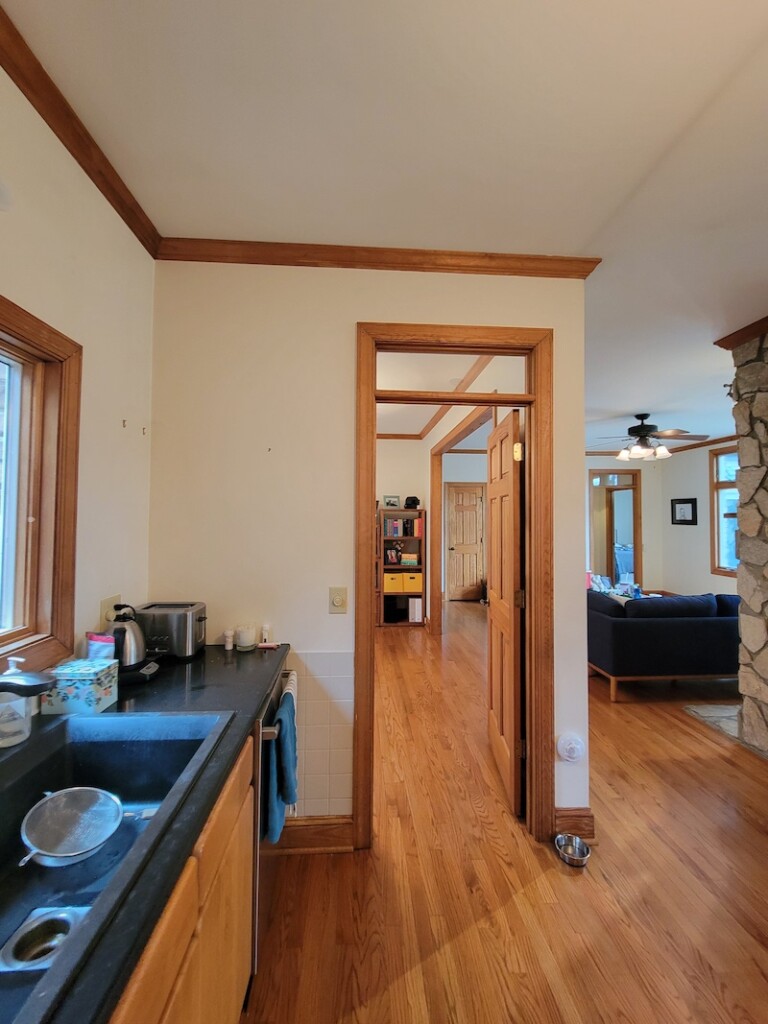 KITCHEN BEFORE
KITCHEN BEFORE
The kitchen had a very small built-in pantry and a mudroom with the smallest closet we’ve ever seen! Shortly after meeting the family, we began our research and discovery process to arrive at initial design concepts.
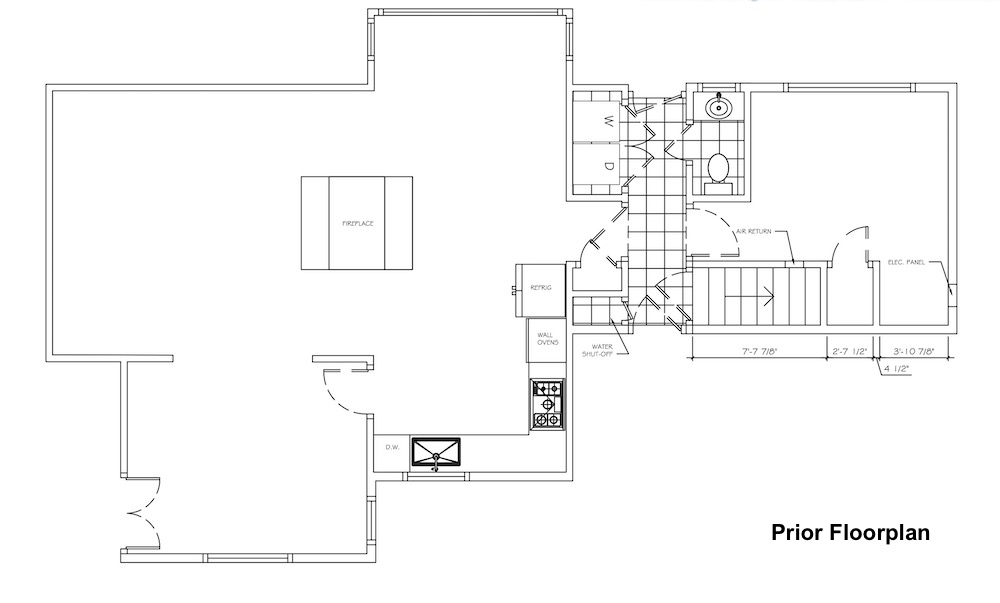
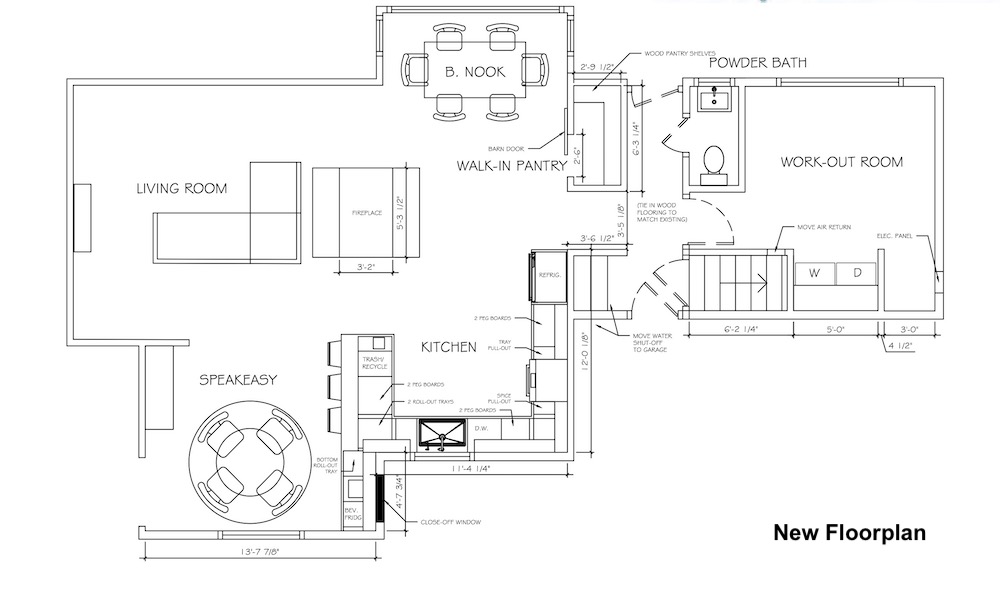
The family had a clearly defined aesthetic, but they needed guidance to bring it to life. As our design ideas began to take shape, we created a tangible experience for them with our curated library of products and materials. We then began discussing recommendations for general contractors. Thanks to our good working relationships, once the family felt comfortable with the team, it was time to finalize designs and work with the contractor on budgeting. With the client’s approval, we began sourcing all materials and construction began.
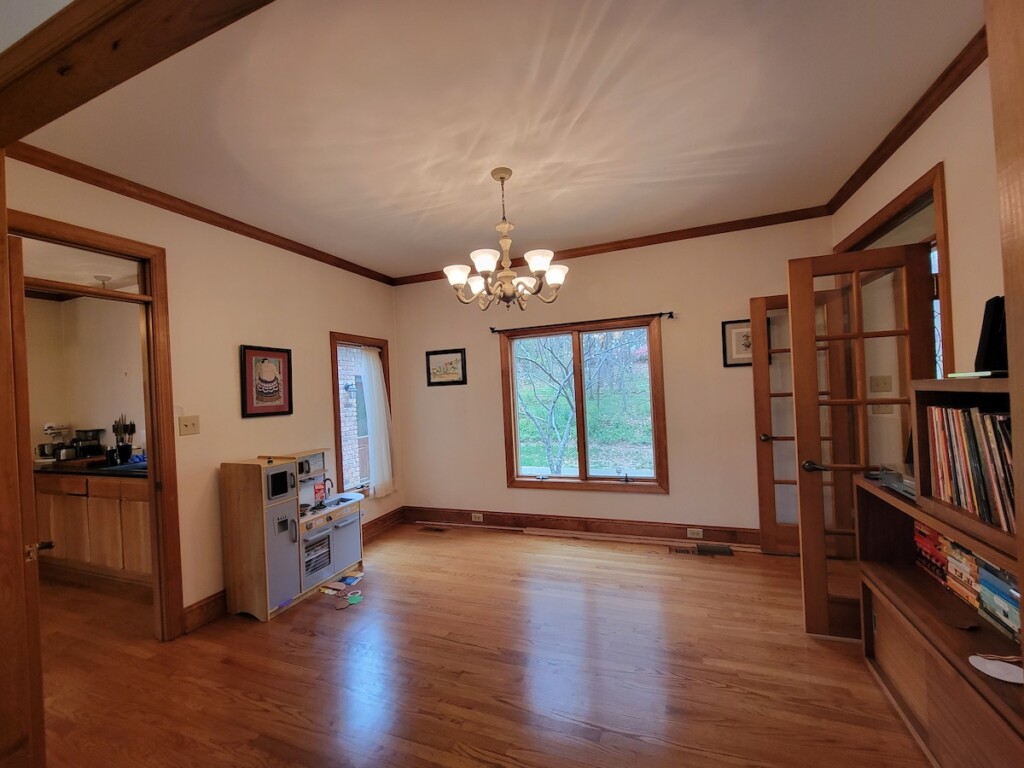
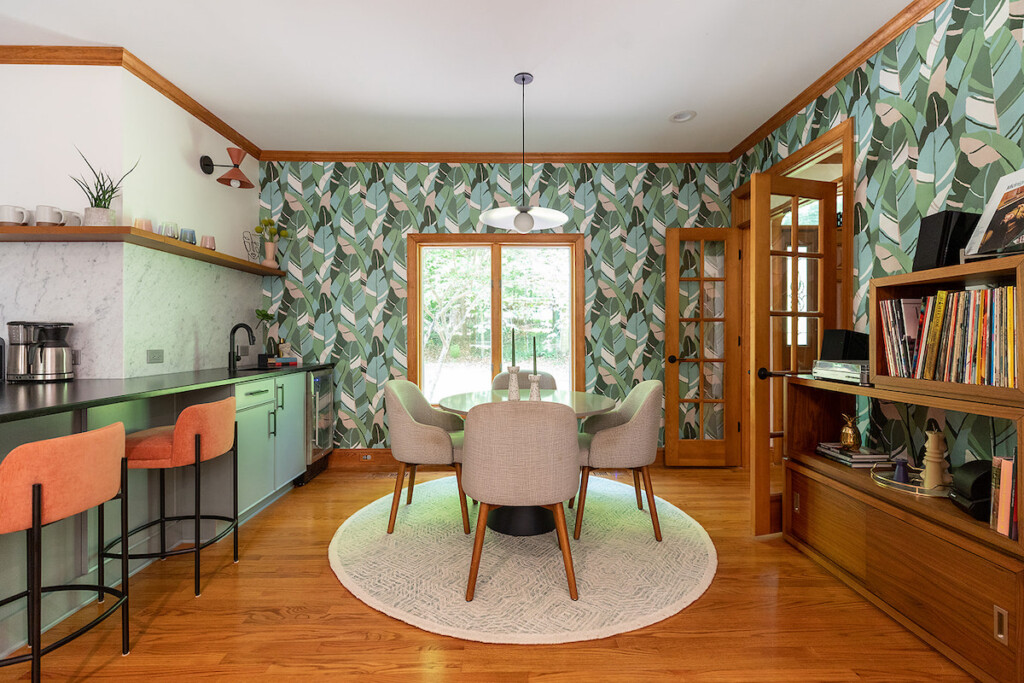
Our team removed walls where we could to reconfigure the floor plan. Previous owners had added a mix of light fixtures in the kitchen and living spaces. We removed them, simplified switches, and featured can lights and modern, streamlined fixtures.
designing A more functional KITCHEN
A key transformation resulted from removing the kitchen’s dividing wall to create a speakeasy space for the family to enjoy. This opened new possibilities and allowed us to create a peninsula with seating as well as a wet bar on the speakeasy side.
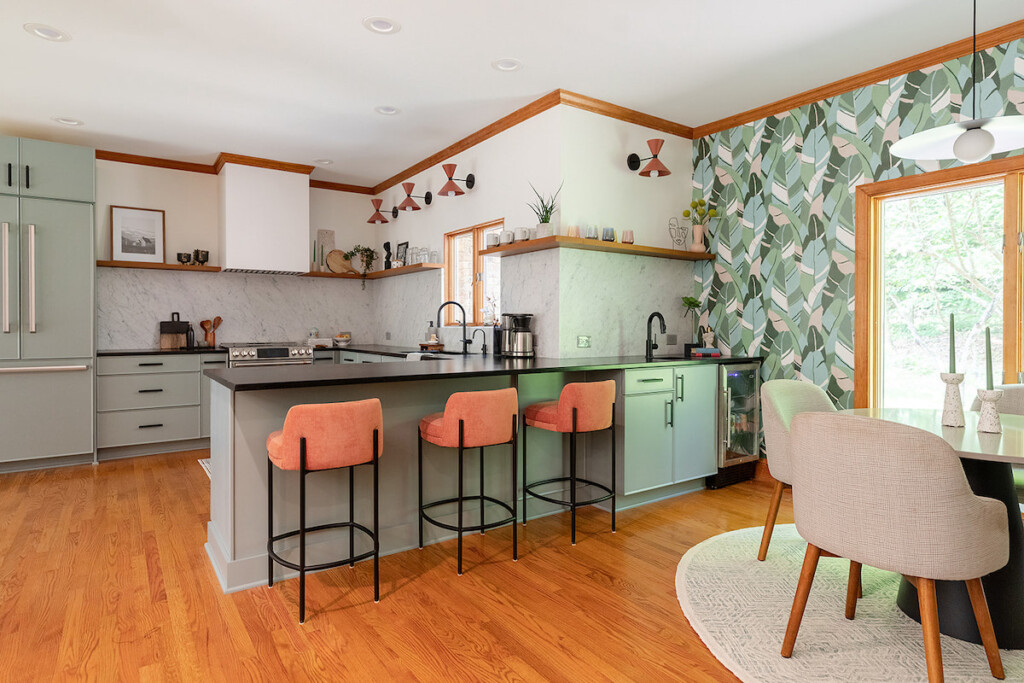
The countertop, cabinetry, and upper shelf carry through to create a smooth transition from the kitchen to the speakeasy. It also seamlessly separates the spaces to improve functionality.
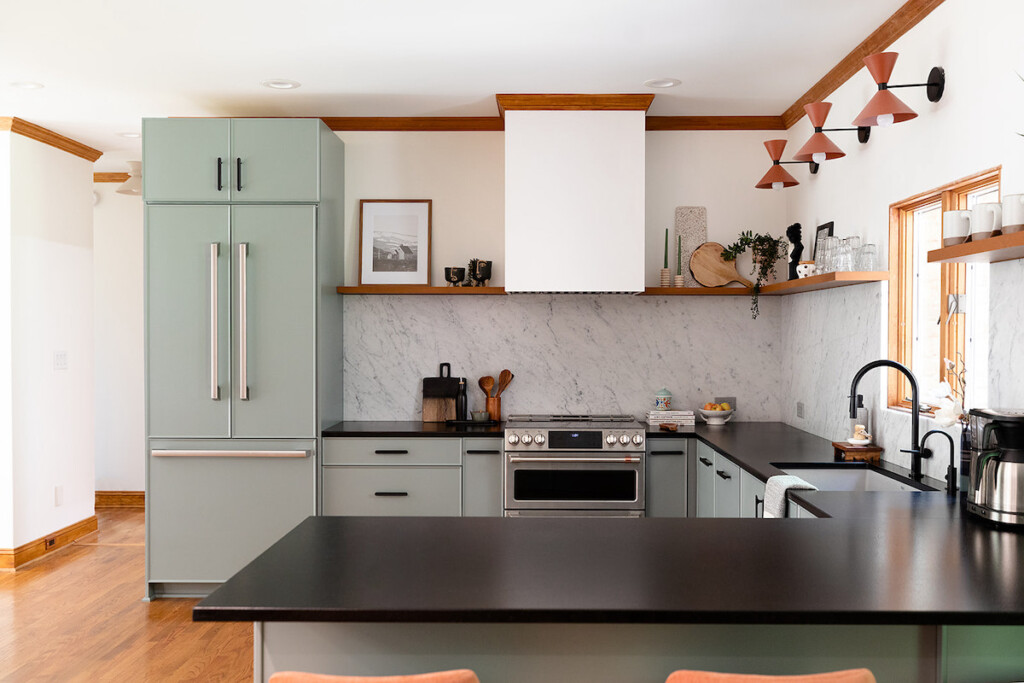
A natural stone slab serves as the backsplash to create a continuous, calming feel to the kitchen. Adding the high shelf above lends visual interest for contrast as well as functionality.
IMPROVED LIVING SPACE
In the hallway, we moved the laundry units to their nearby workout room, closed the opening in the hallway, and repurposed that space with a walk-in pantry, complete with a barn door entry on the breakfast nook side. This eliminated a set of doors from the hallway to help the space feel less busy.
In the mudroom, we removed both the tiny closet and previous pantry to allow for built-in cabinets to hang coats, bags, and store shoes upon entry from the garage.
We couldn’t forget the powder bath! Vibrant wallpaper was selected to balance the woodgrain trim, with the ceiling a dark emerald to complement the lush view outside. We replaced a dated vanity with a modern, more functional cabinet featuring a stone sink.
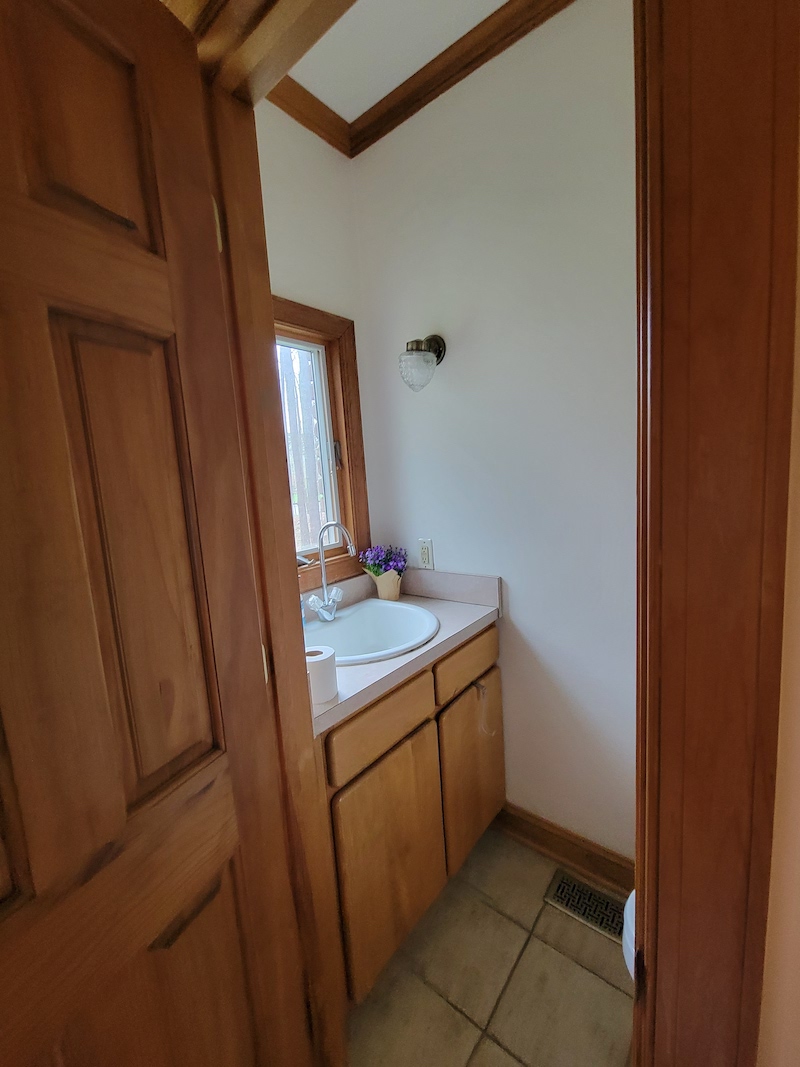 BEFORE
BEFORE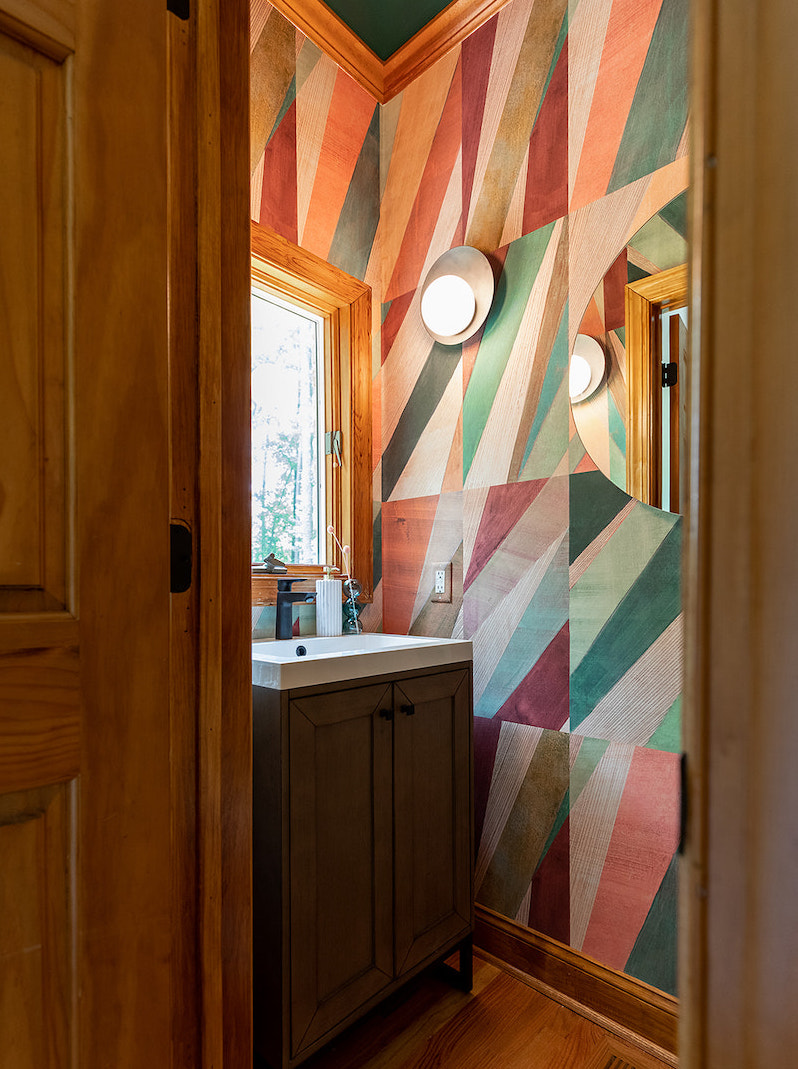 AFTER
AFTER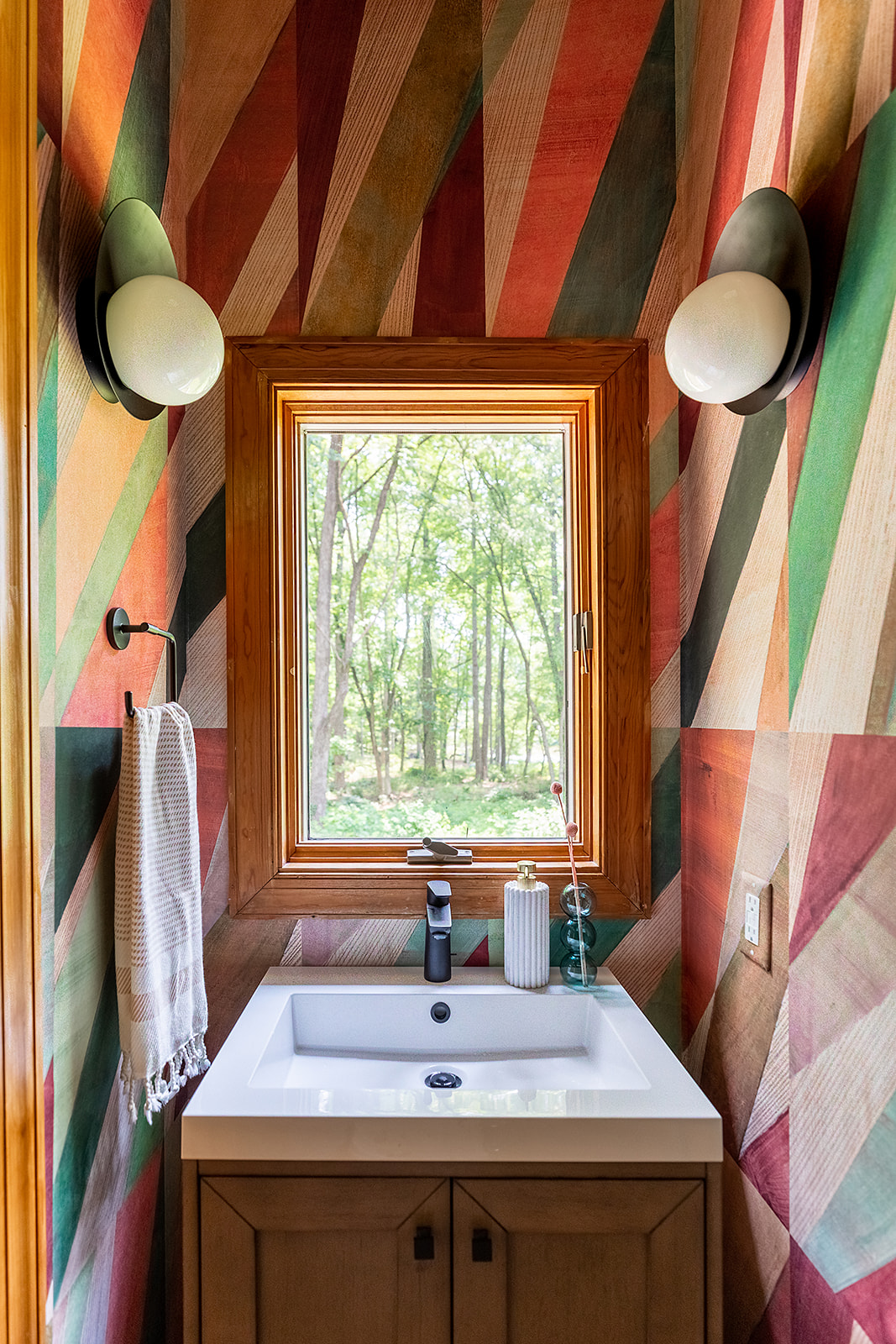 AFTER
AFTER
INTERIOR DESIGN DETAILS
Working with our local craftsmen, new wood shelves in the kitchen complement the existing wood trim and flooring throughout the first floor.
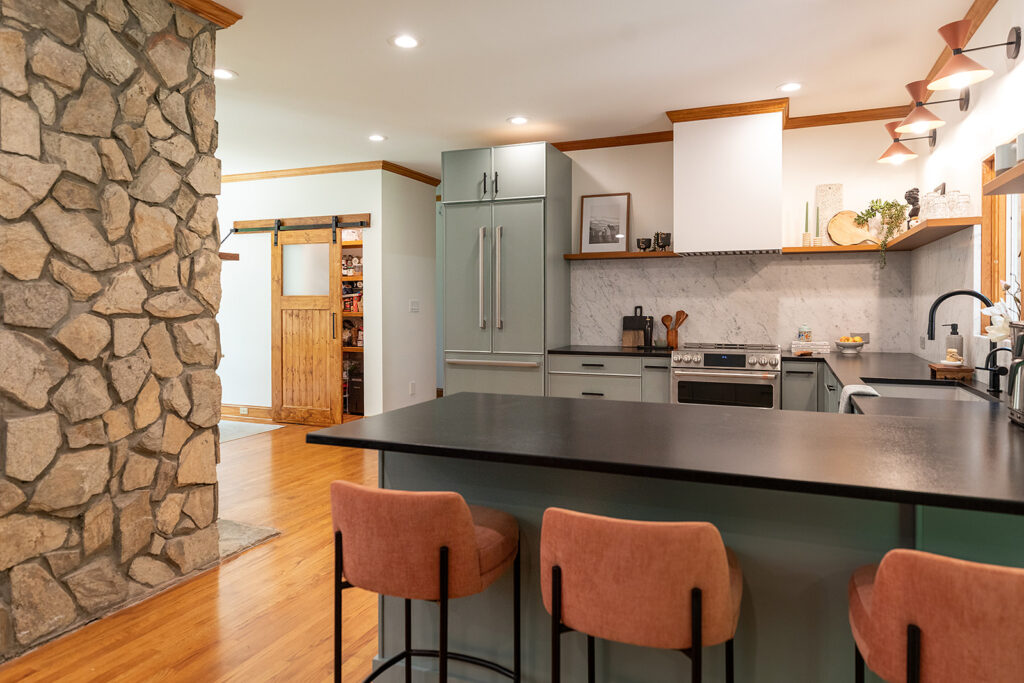
Our selection of soft blue cabinetry counterbalance the warmth of wood. Pops of color from the wall sconces and wallpaper give the space a cohesive, mid-century modern sophistication. Upper shelves serve as additional storage for family artifacts, while base cabinetry is dedicated to keeping the space tidy.
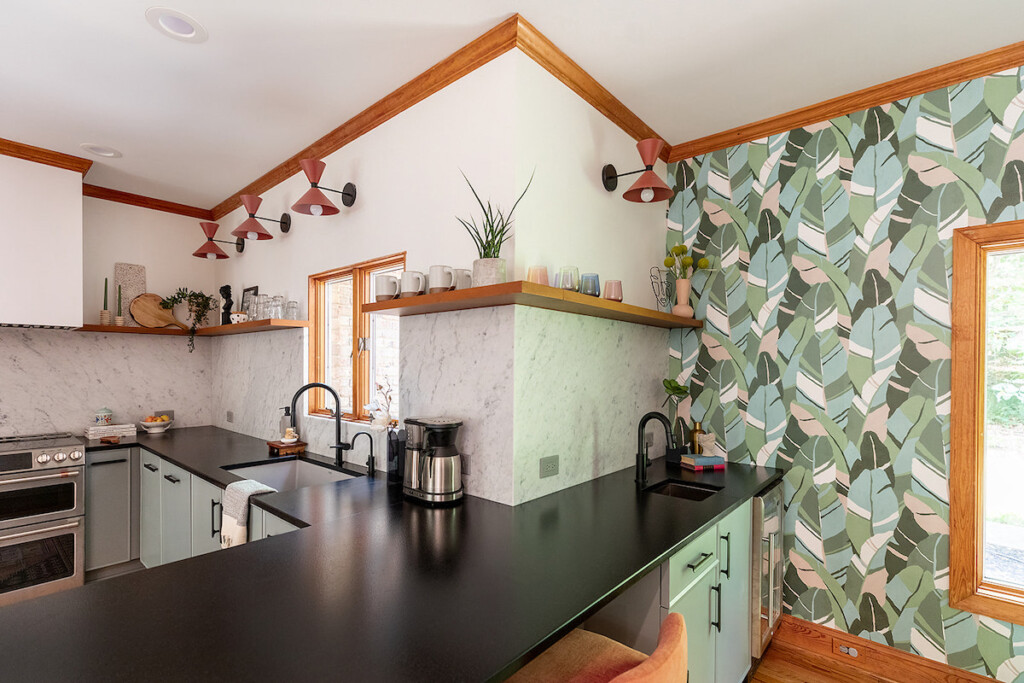
This Cary kitchen redesign has given the family in a more functional living space that is now uniquely theirs.
Does your kitchen work for you, or does it need fresh inspiration? Let’s discuss how TEW Design Studio can help you create more functional living space.

