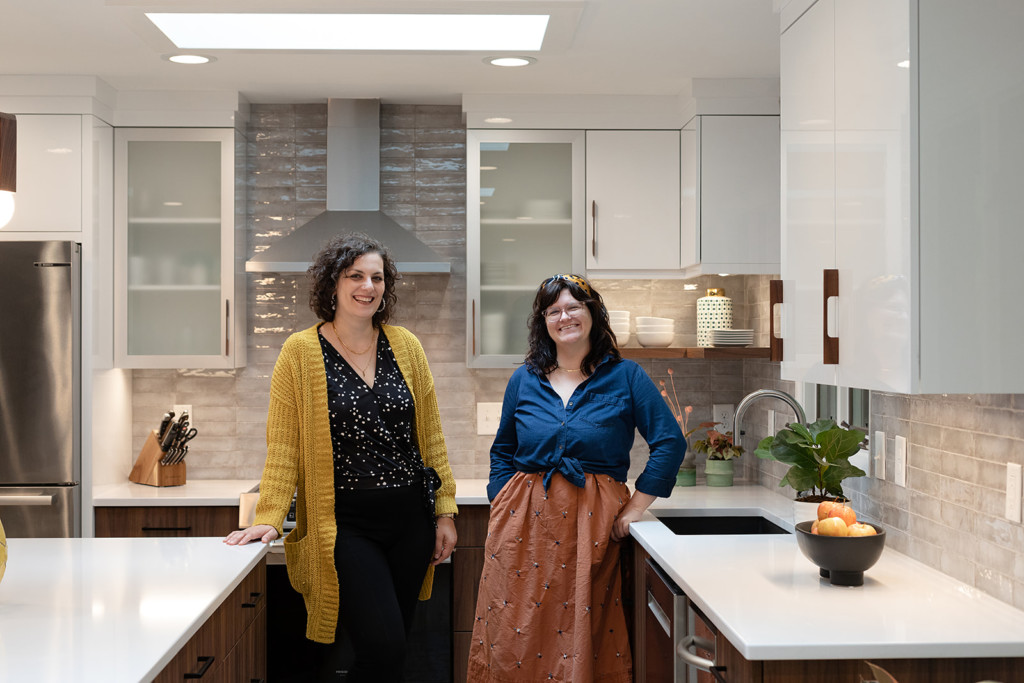
Chapel Hill home interior receives modern kitchen update
We’re honoring Stephanie’s third year anniversary with the TEWcrew by showcasing one of her latest projects designed in collaboration with Rima. This home on the Chapel Hill – Carrboro, North Carolina border was bursting with potential. The result is a modern kitchen update with a neutral color palette and minimalist design approach.
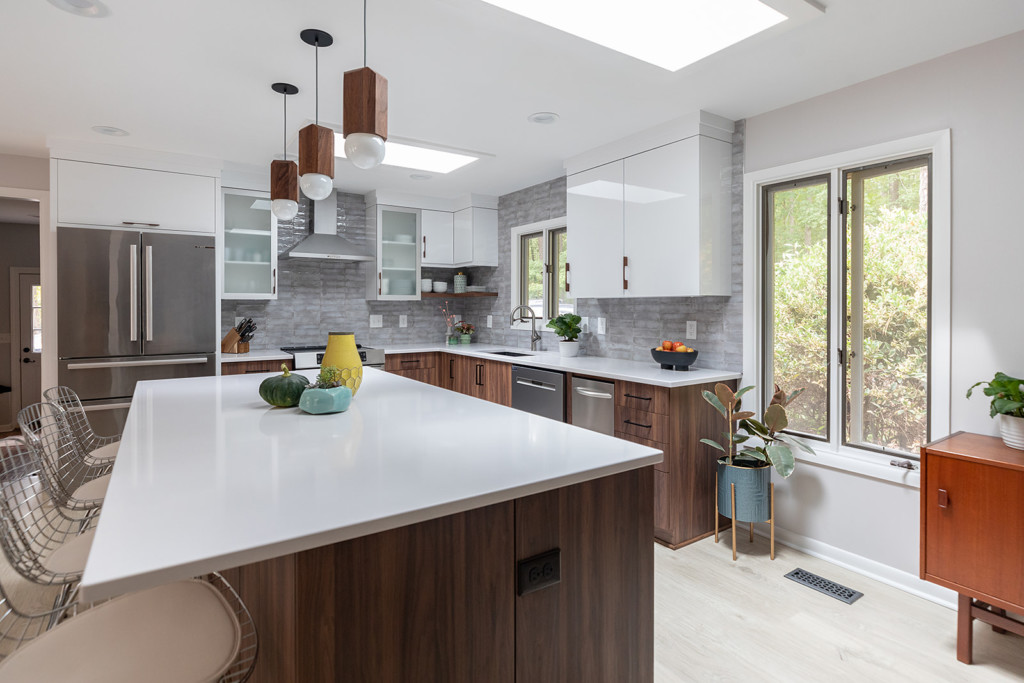
The homeowners expressed interest in a more functional space with cleaner lines and more modern feel. Based on their existing furnishings, mid-century modern was an inspiration for the design direction. With two young children, it was important to create a space that the whole family could gather without feeling separated.
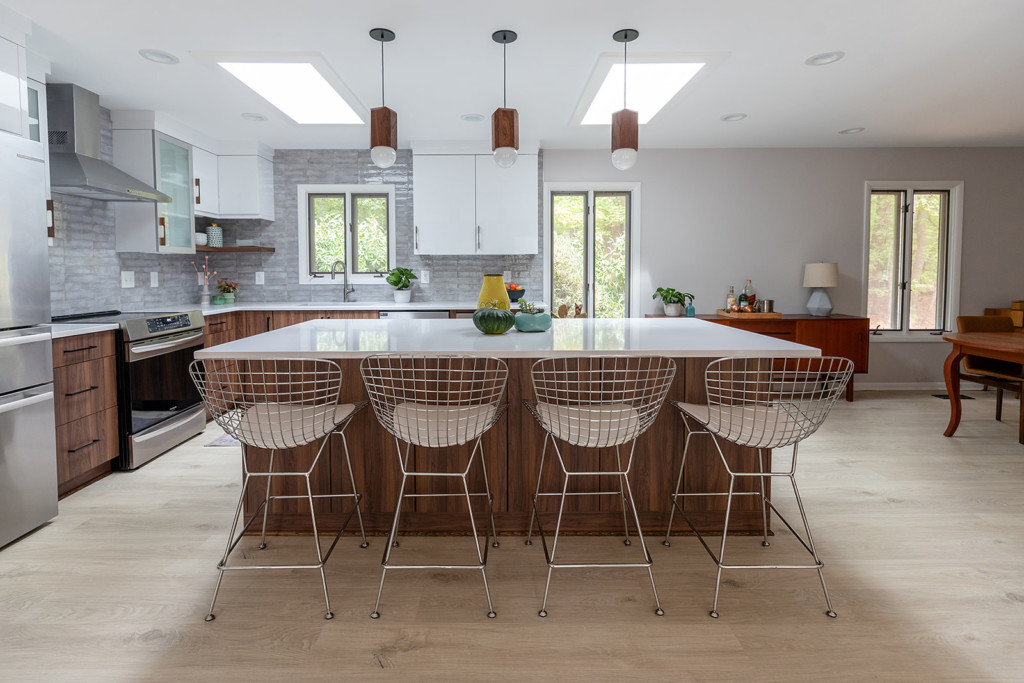
Updating dated kitchens & LIVING AREAS
This kitchen originally featured various oddly angled soffits and mismatched cabinetry with a considerable amount of wasted space. To open the kitchen to possibilities, the large wall dividing the main living room and kitchen was removed to improve the flow.
Commercial-grade durable luxury vinyl plank flooring was used throughout the entire home to stand up to the everyday use of three dogs and two active young children.
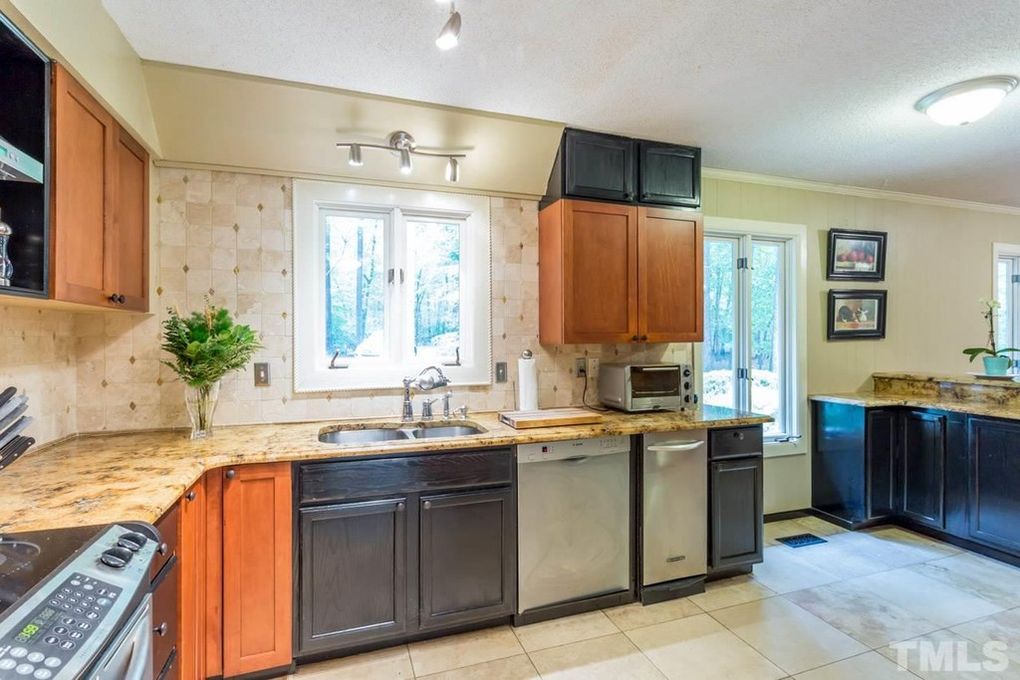
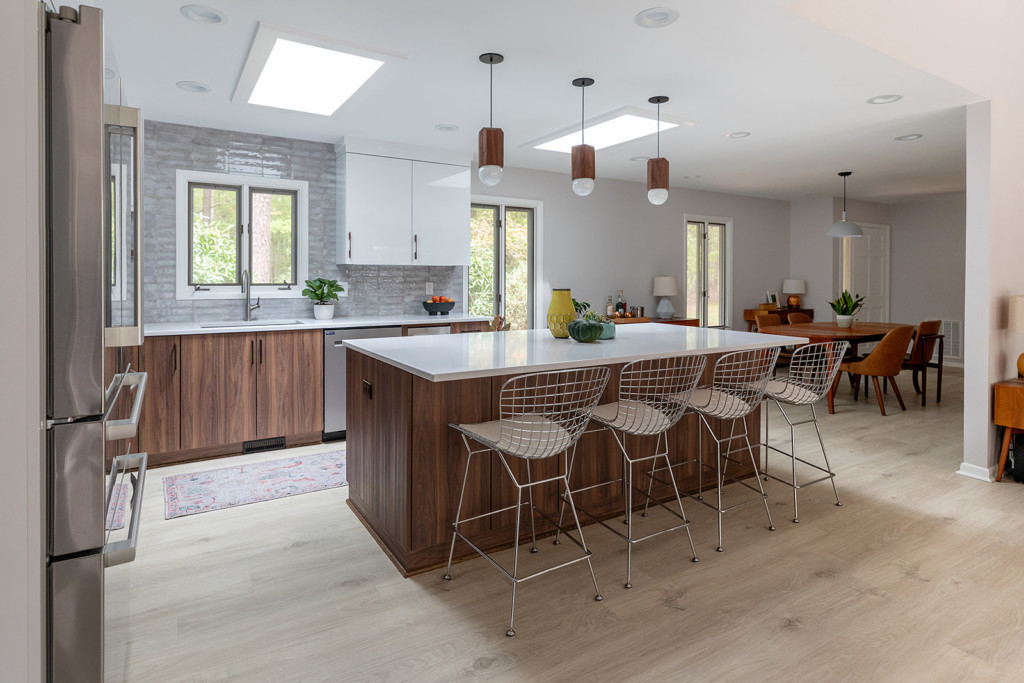
We replaced the dated big box counter surfaces with non-porous quartz countertops, which offer exception value, because of their beauty and low maintenance. Mismatched cabinetry was replaced with a modern slab door style cabinetry, which will wear nicely and offer the convenience of easy cleaning since there are no nooks and crannies to collect dust.
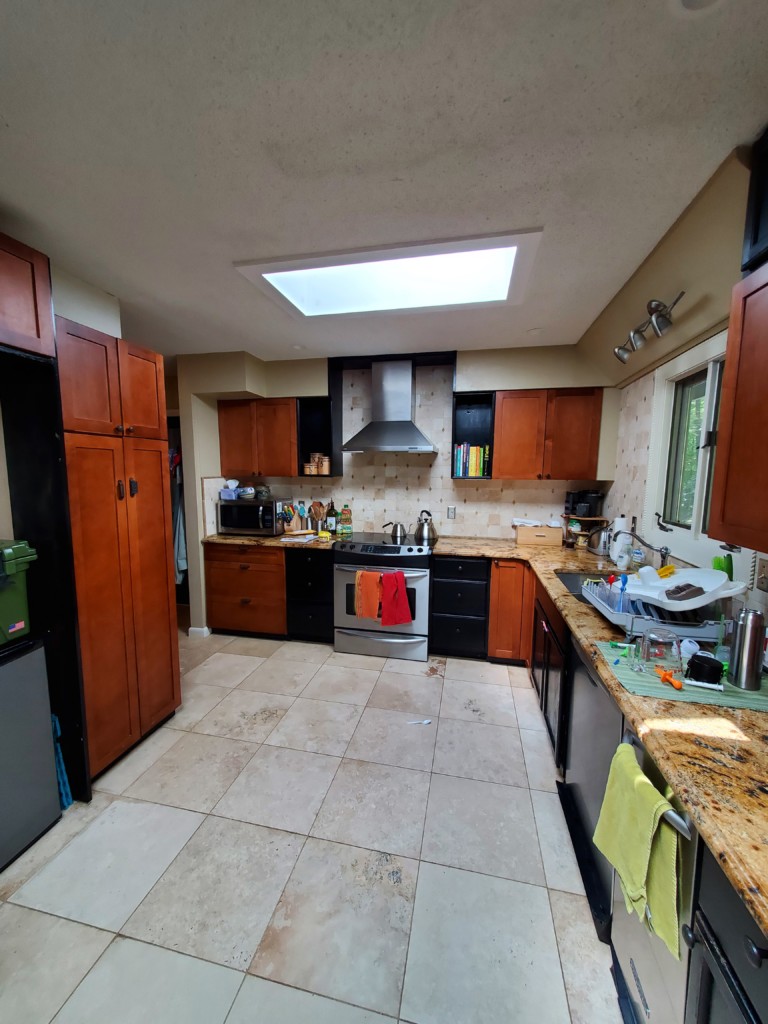
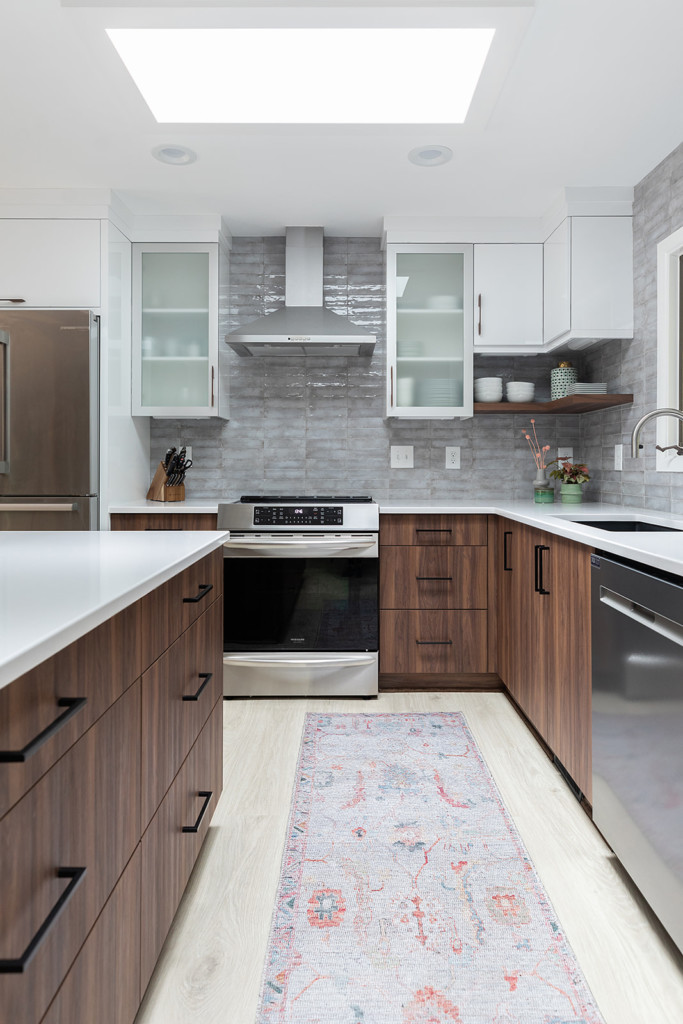
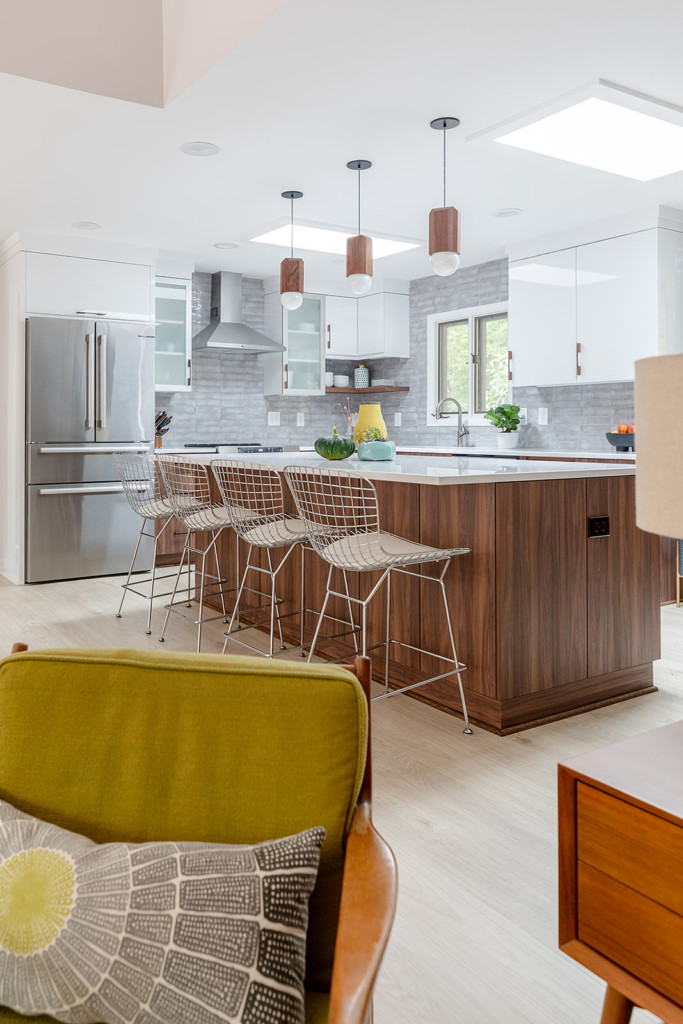
Walnut cabinet pulls are featured on the upper cabinets as a nod to new walnut base cabinets featured throughout as well as on the large island with seating to anchor the space. Opening the wall between the kitchen and living room brings in more natural light and a view to the family’s large backyard where they love to hang out with their dogs and friends. The combined kitchen and dining areas amount to 335 square feet in total.
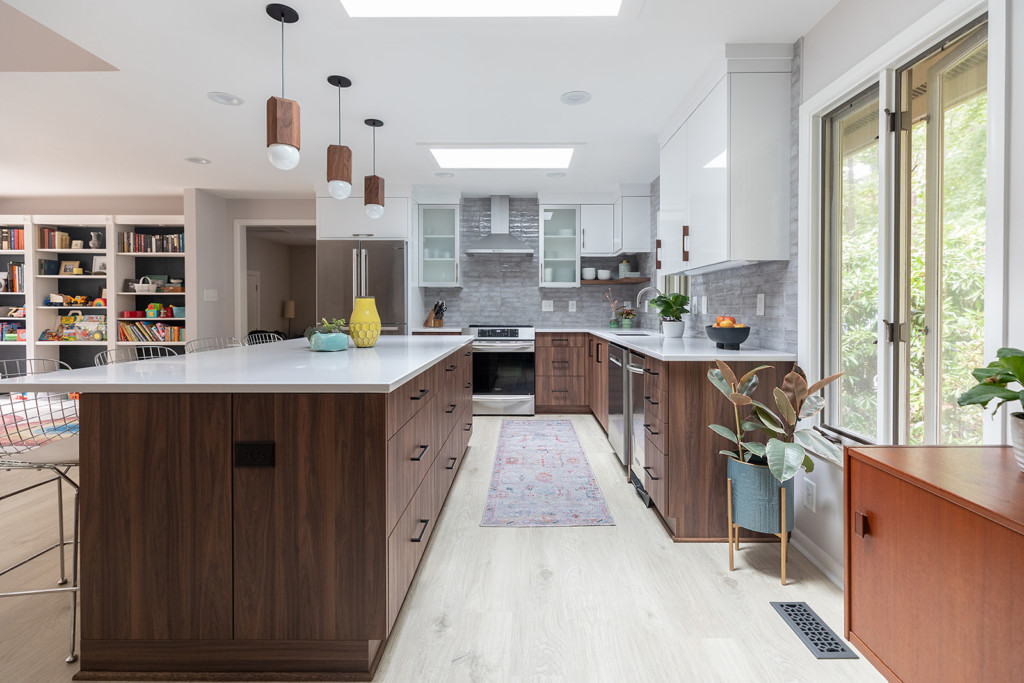
The resulting bright space features clean lines and a touch of warmth from the wood finish cabinetry. Lighting is understated, yet sophisticated, with low maintenance materials for this busy family. This project in the Stoneybrook neighborhood of Chapel Hill was completed in the summer of 2022 with a neutral color palette and minimalist design approach.
Project features
- Quartz countertops – beauty with low maintenance
- Slab cabinetry – modern and easy to clean
- Large island drawers – for added storage
- Island counter stools – feature wipeable cushions for kids’ spills
- Vent hood surrounding cabinets – feature stainless steel frames and frosted glass for visual interest
- Floating shelves – add decorative storage to coincide with functional storage above
- Ceiling height backsplash – added visual interest with ease of cleaning
- Sophisticated lighting – combine with skylights to offer natural and environmental lighting
Considering updating your home’s interiors?
If your home doesn’t meet your needs or lacks the functionality your family requires, it may be time to consider a remodel or interior redesign.
