SABER
Want to say something impactful about this paint and it's origin, this is the place to do it - this is an example of what a user would get when they click on the stains from the hub page or the side bar that is on the internal subpages.
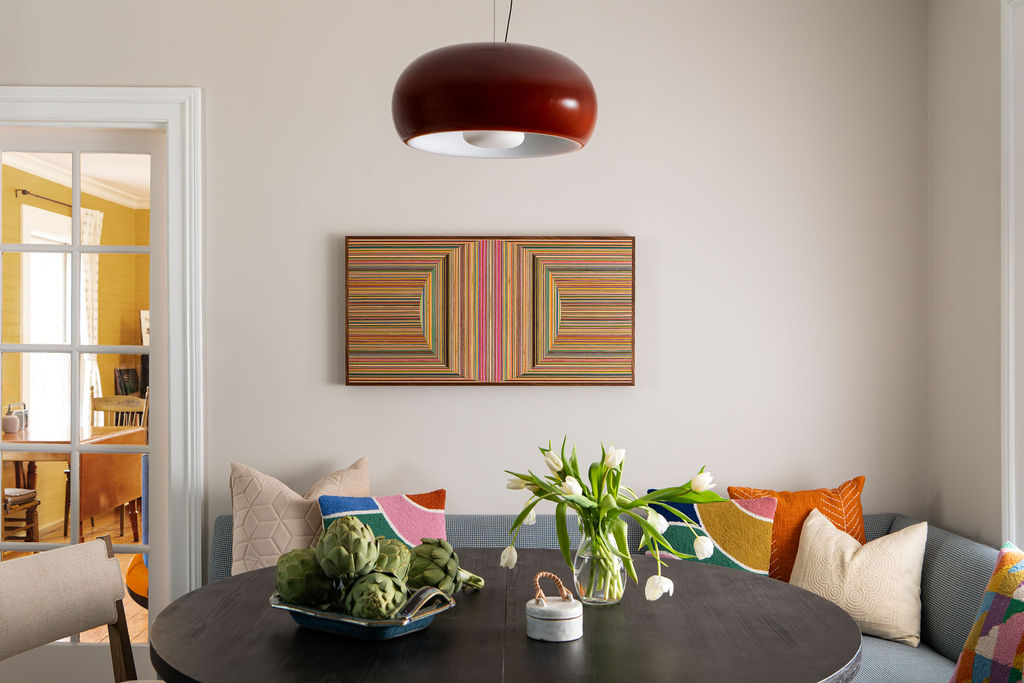
Step into the story of a 1890s Chapel Hill, NC home, affectionately dubbed Windy Ridge Rd, where layers of history meet thoughtfully modernized design. TEW Design Studio was honored to breathe new life into this historic home–preserving its character while introducing elevated updates that reflect how families live today. This project is a quiet testament to how intentional design can respect the past without getting stuck in it.
This renovation was not about erasing the past–it was about honoring it. The project aimed to:
Our team worked closely to interpret these goals with care and creativity–pulling design cues from the existing architecture while letting the homeowner’s personal style shine.
Originally constructed in the late 1890s, this two-story, T-plan home wasn’t occupied until around 1905. Local tradition suggests that J.B. Mills–associated with a nearby Queen Anne home named in his honor–may have once lived here, though records remain sparse.
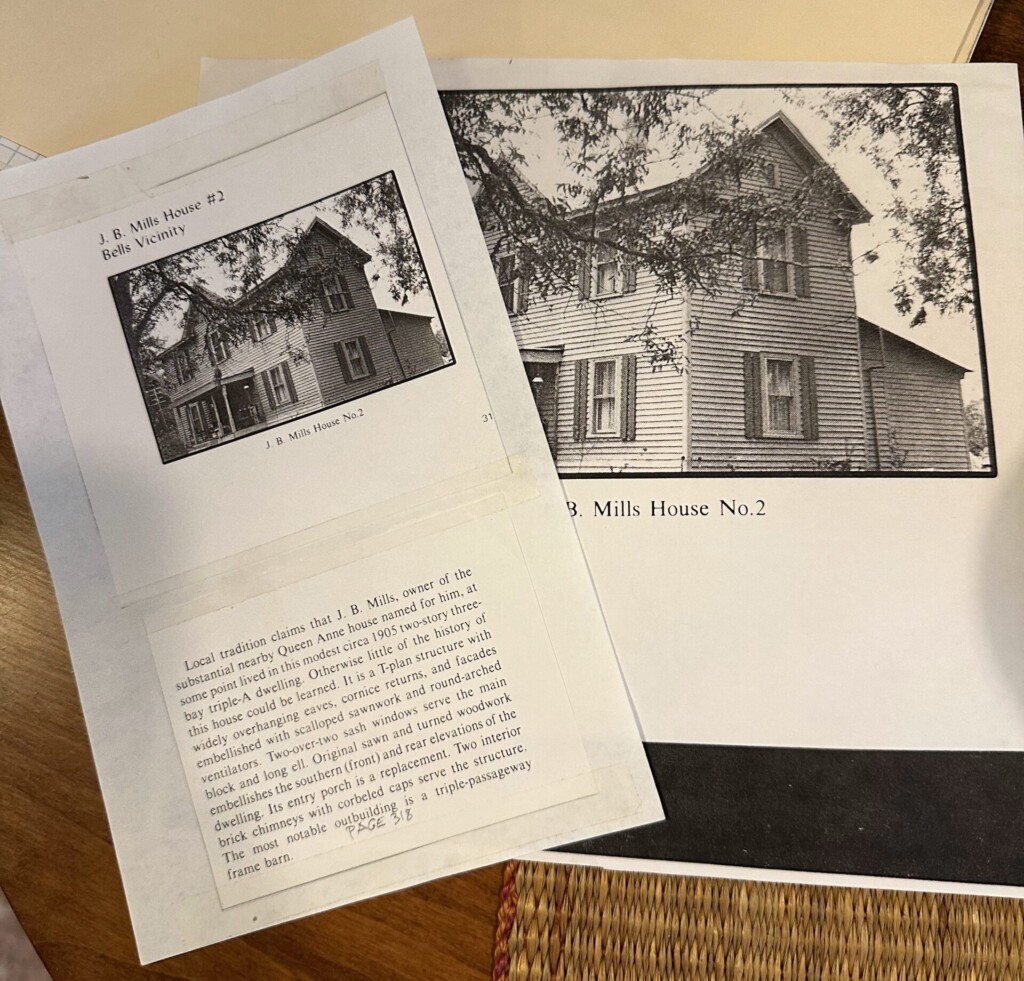
What we do know is that the home was full of character from the start. Even now, so many of its original architectural features remain, including:
In the mid-1990s, the house was moved to its current location–split down the middle and reassembled like a giant historical jigsaw puzzle. Along the way, a kitchen and two bathrooms were added. Necessary? Absolutely. Seamless? Not even close.
The disconnection between the original structure and the newer additions was obvious–visually, spatially, and emotionally. Our job was to bring harmony back to the home. We needed to modernize the layout, yes, but we also wanted to restore the spirit of the place: its warmth, its craft, and the sense of story embedded in every detail.
That’s where the design journey began.
While many historic renovations focus on cosmetic upgrades, this project called for more than surface-level solutions. The goal? To rework key areas of the home–like the kitchen, mudroom, and bathrooms–so they not only looked beautiful but functioned for the way the homeowners live now.
The home’s floor plan posed some challenges (as many 19th-century layouts do), but our team approached the space with a respect for its roots and a determination to make it more liveable without compromising charm.
On the main level, our team was tasked with resolving a few long-standing frustrations. While the footprint stayed largely intact, the kitchen, laundry, and mudroom were reimagined to feel more considered and cohesive. Circulation between these spaces was clarified–no more unnecessary nooks and crannies.
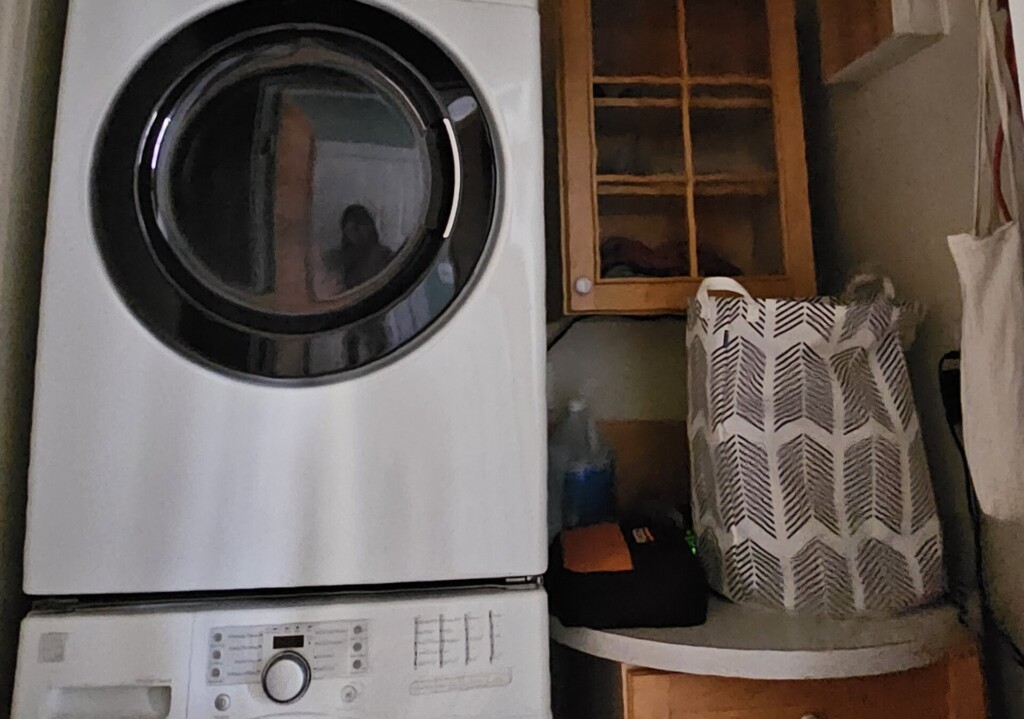
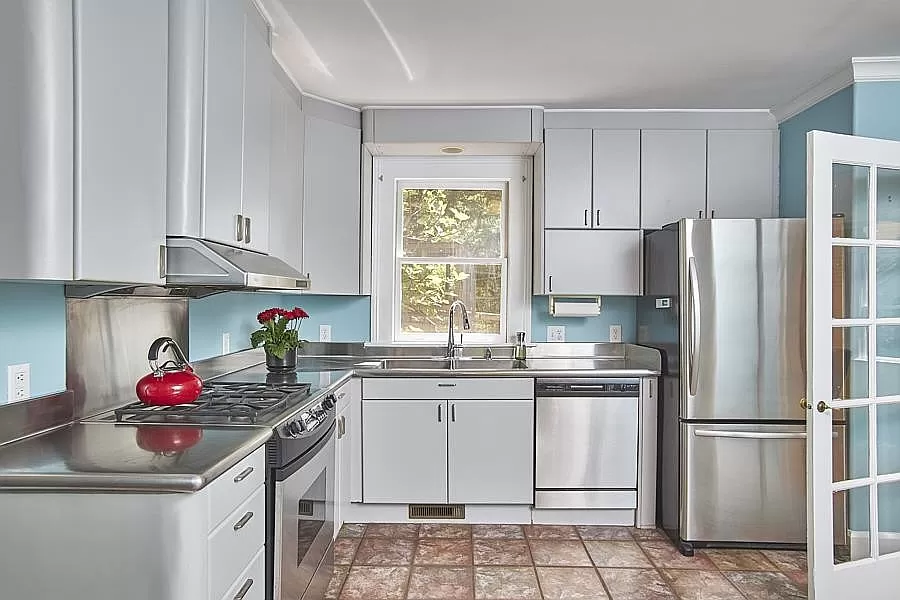
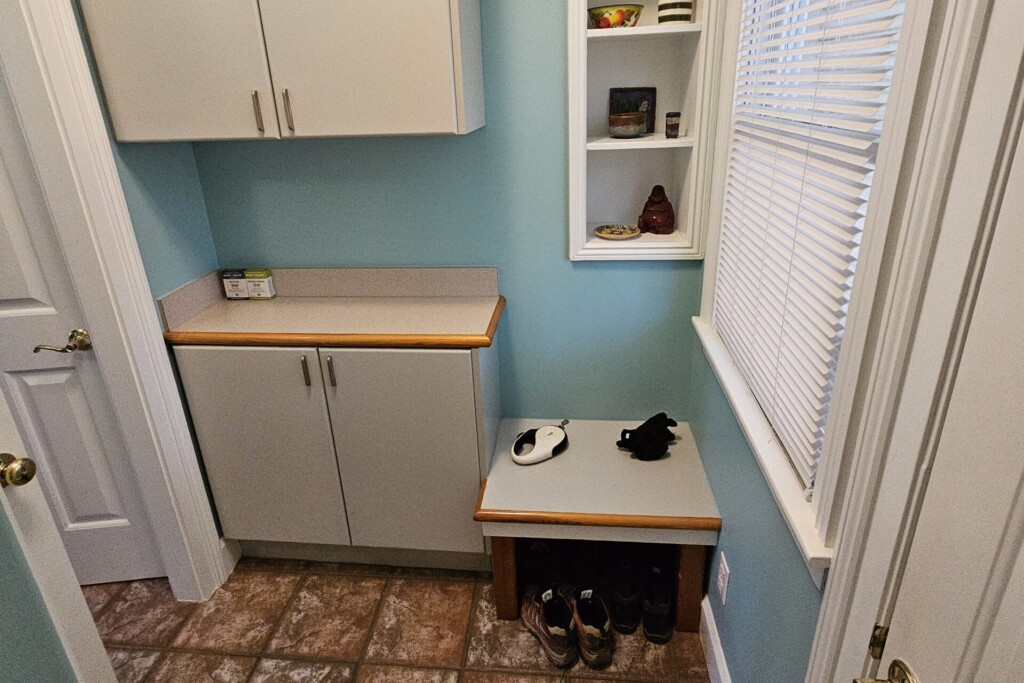
Without erasing the charm of the original home, we introduced quiet improvements that make everyday routines smoother and more intuitive. Durable materials and smart storage solutions help these hardworking zones do their job–without stealing the spotlight from the home’s architectural presence.
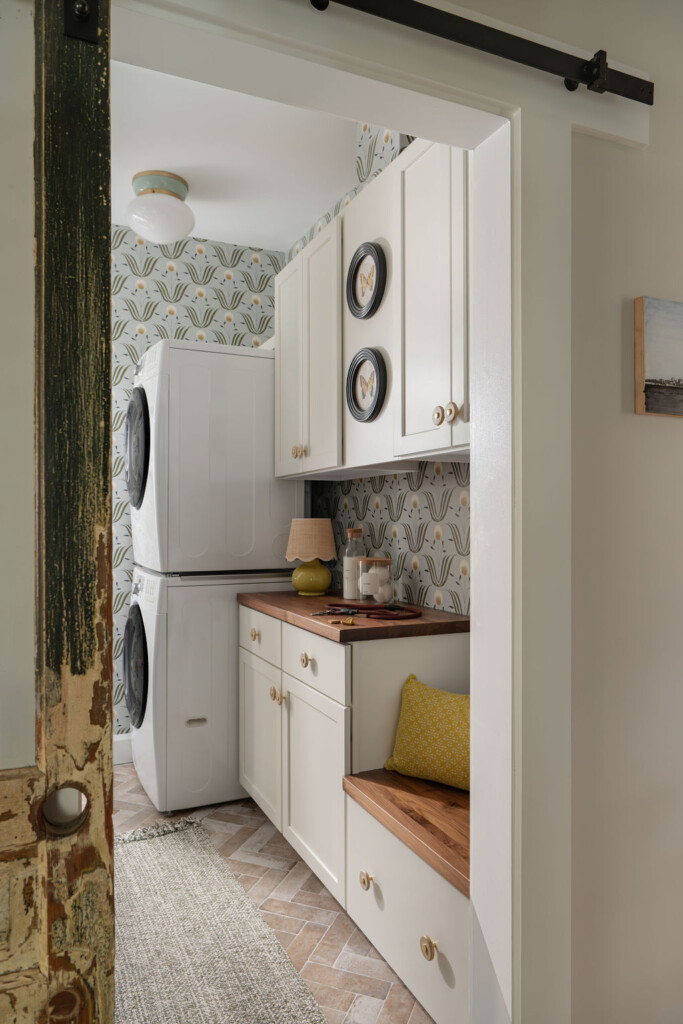
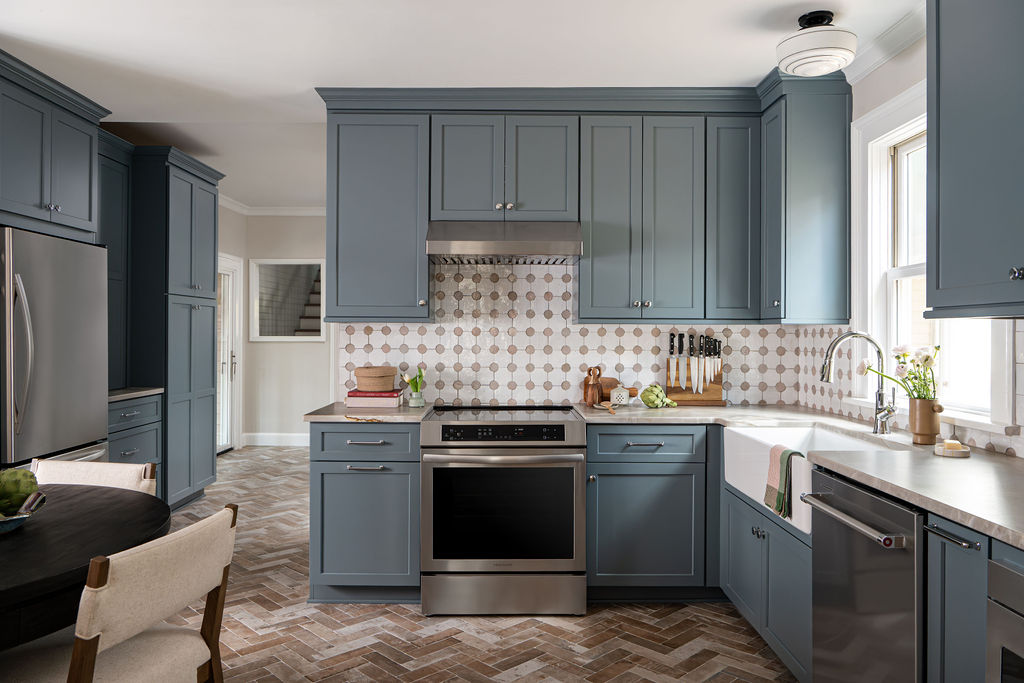
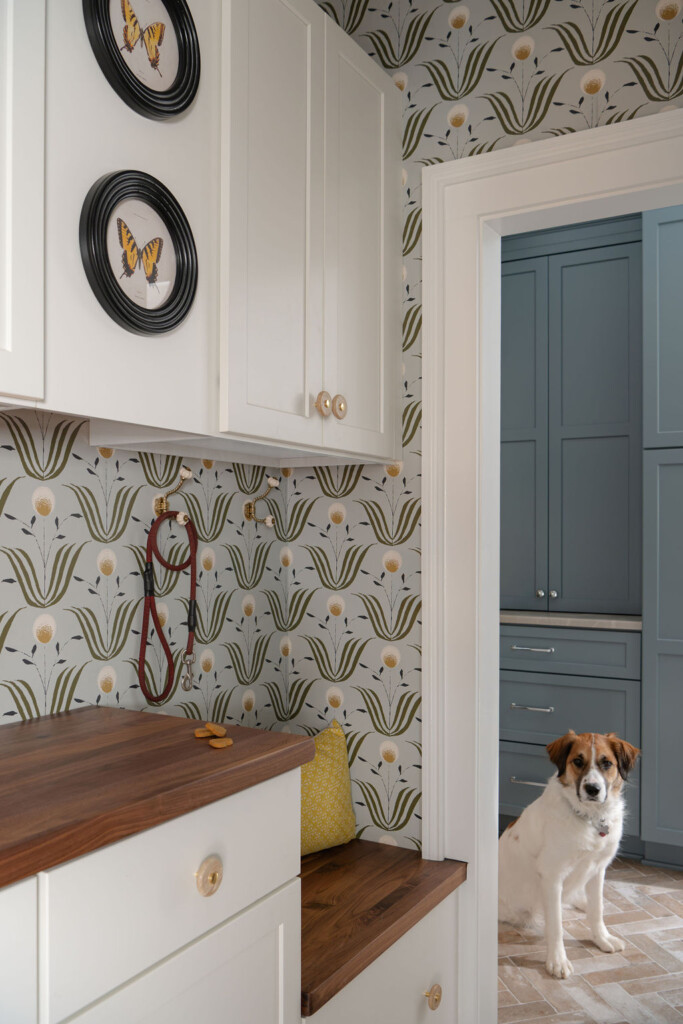
Upstairs, we focused on creating continuity. The original primary bathroom didn’t feel connected to the rest of the home–it lacked warmth and intention found elsewhere. Our goal was to redesign this space in a way that felt natural, like it had always belonged.
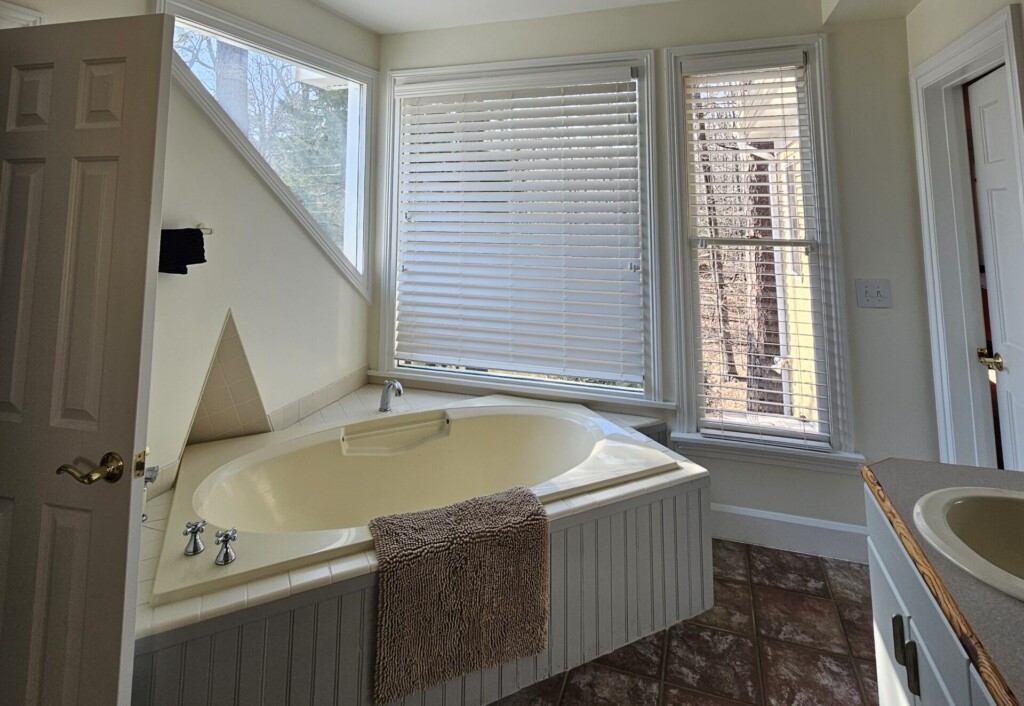
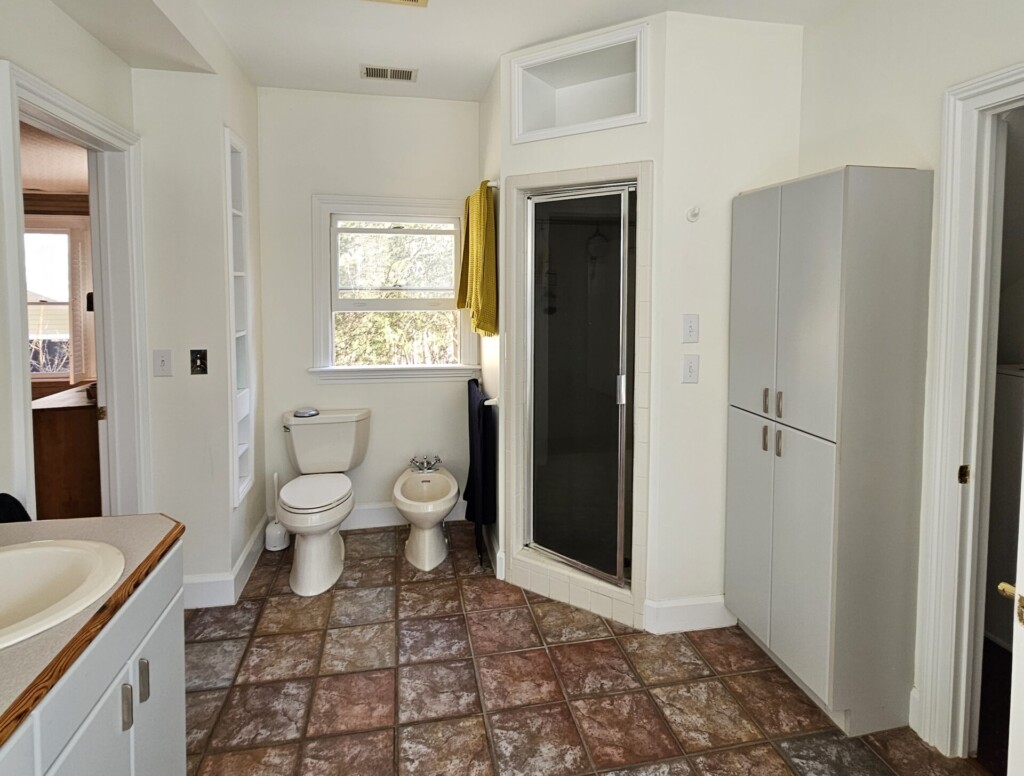
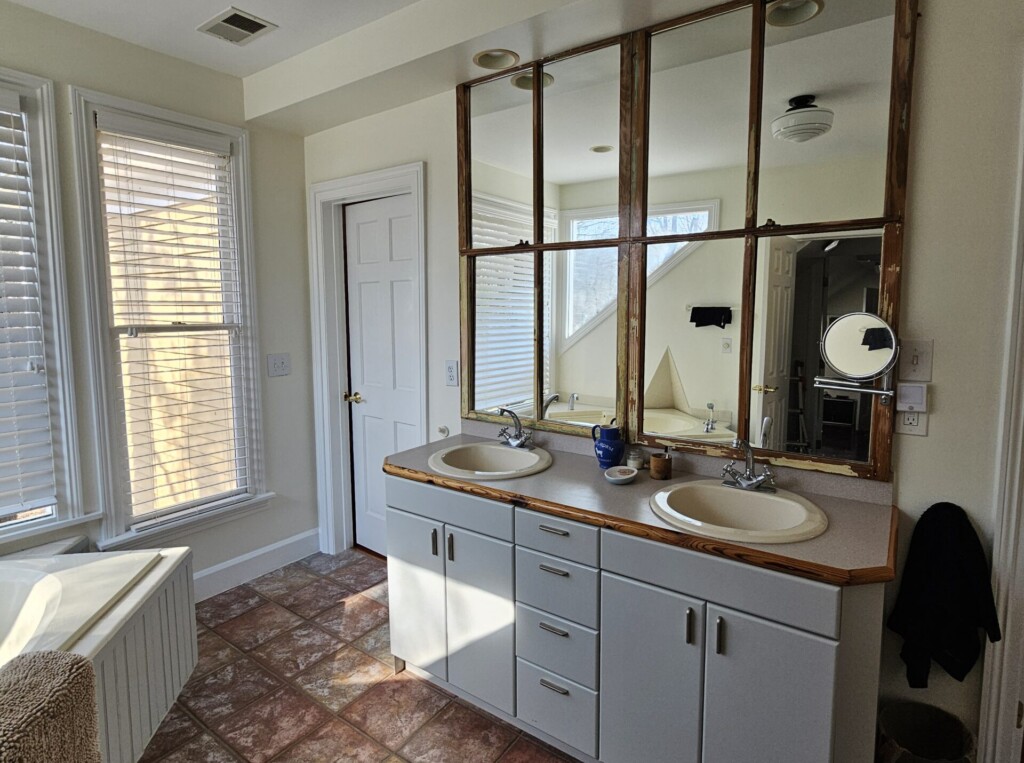
Drawing inspiration from the home’s original detailing, we layered in materials and finishes that reflect its history, while still introducing a level of polish the space hadn’t seen before. The end result is an elegant blend: something enduring, yet quietly updated–perfectly in tune with the spirit of the home.
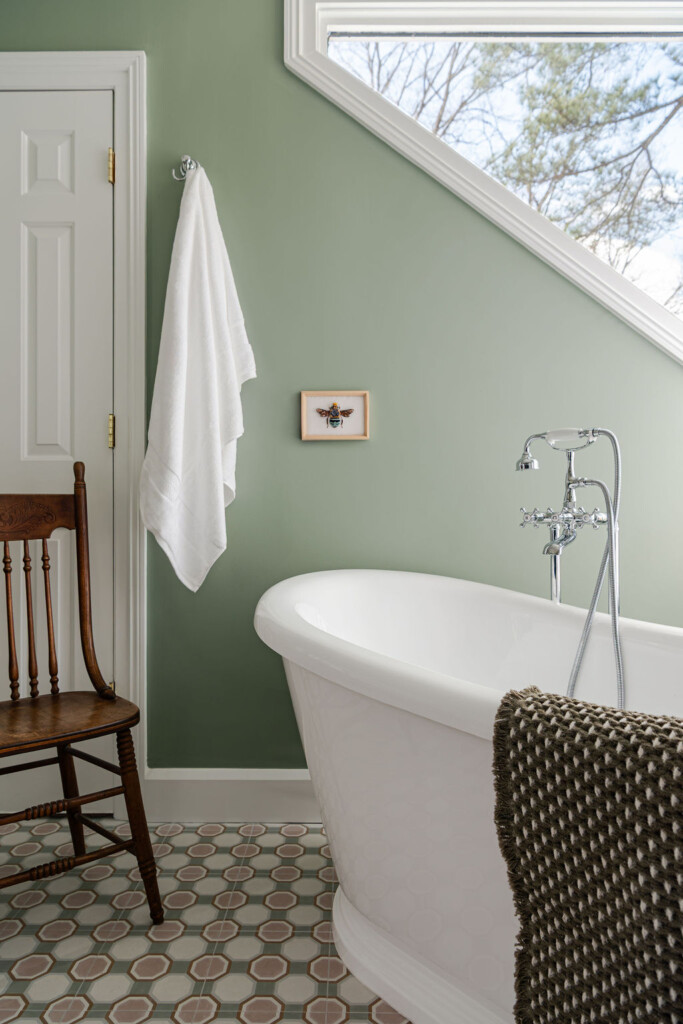
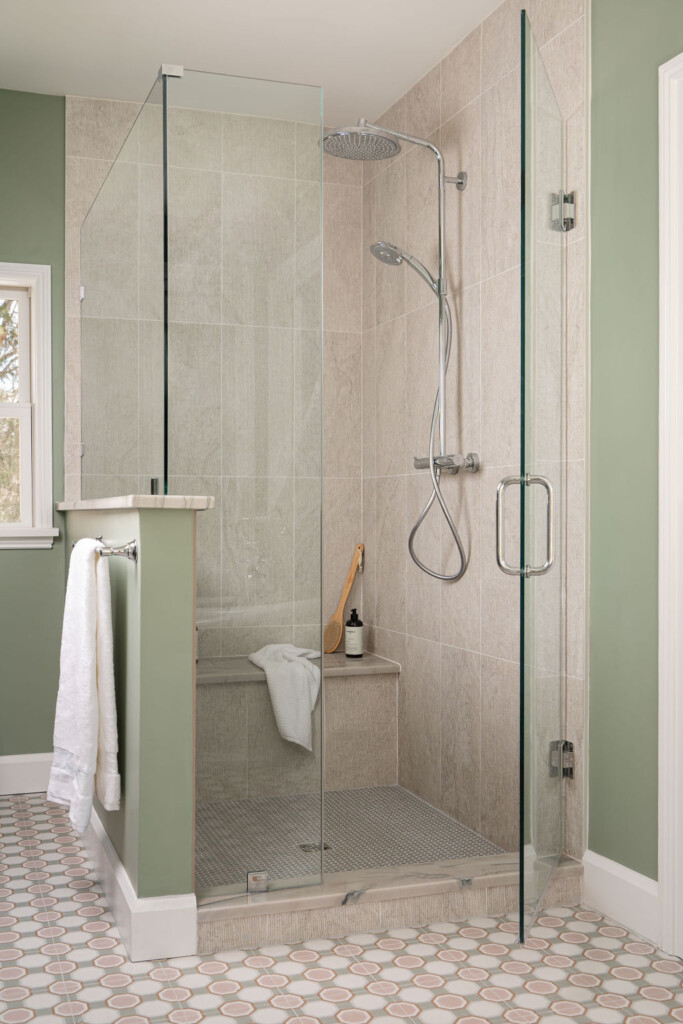
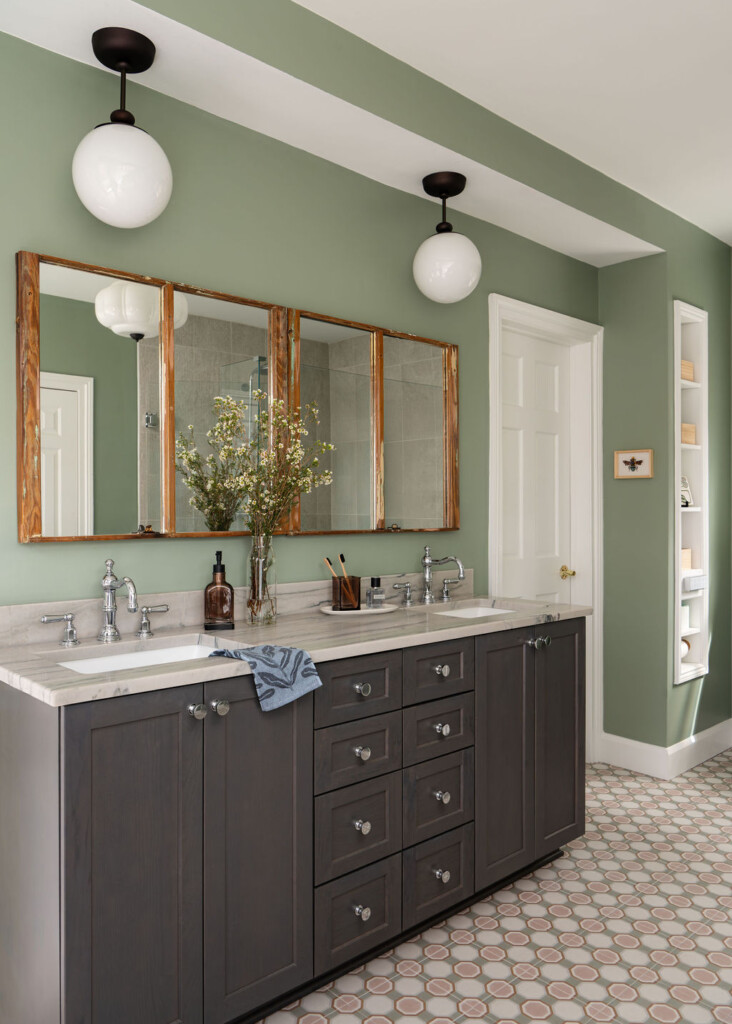
We introduced durable materials that felt at home in the space, but brought a fresh perspective:
We kept the original bones wherever possible, weaving in clean lines, timeless textures, and subtle pops of interest that didn’t overshadow the craftsmanship already present.
The result is a home that still feels like itself–just a version more aligned with today. Historic woodwork remains intact, architectural quirks are celebrated, and each updated space feels harmonious with the next.
In a town as storied as Chapel Hill, we’re proud to have played a part in writing a new chapter for this century-old home. To see the full project, visit the Windy Ridge Rd. portfolio page here.
Let’s talk about how we can transform your space to better meet your needs. It all starts with a 15-minute Discovery Call so we can understand your design needs.