SABER
Want to say something impactful about this paint and it's origin, this is the place to do it - this is an example of what a user would get when they click on the stains from the hub page or the side bar that is on the internal subpages.

This primary bathroom needed thoughtful solutions to a unique design challenge thanks to its unusual window placement and doorway access from a private deck. We elevated this space for a more functional experience and energizing design makeover that takes advantage of available natural light.
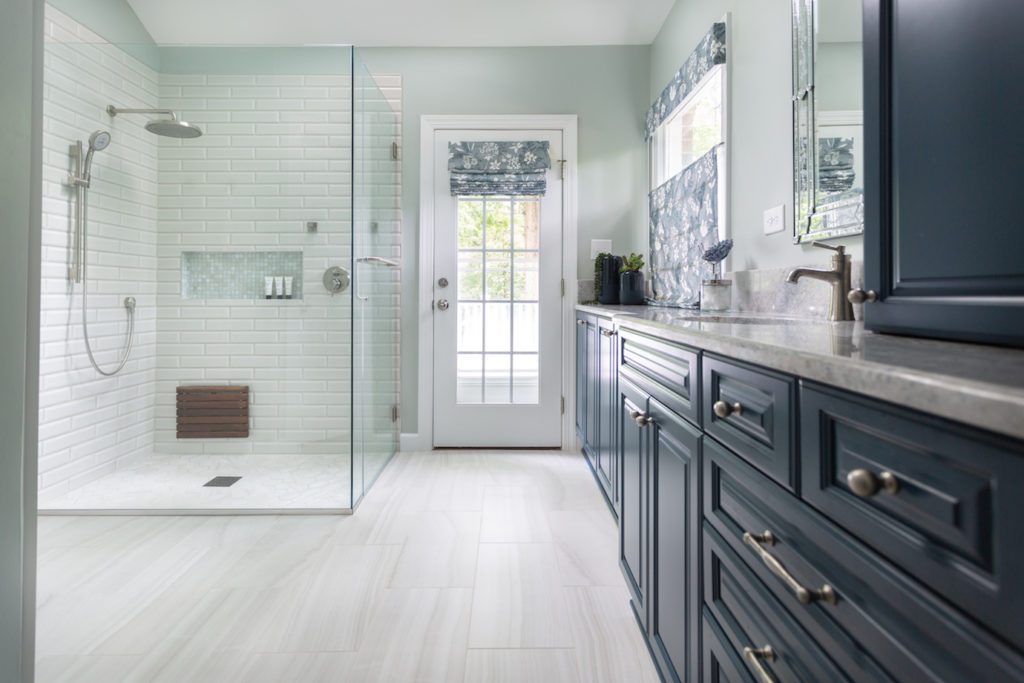
This bathroom had an unusual tub-shower combo that you don’t often see in a primary bathroom — complete with shower curtains covering half the enclosure. The existing combo shrunk the showering space and had functionality and privacy issues. The solution was to remove the existing tub combo and replace it with a large zero-entry shower with tile floor and subtle pitched drainage.
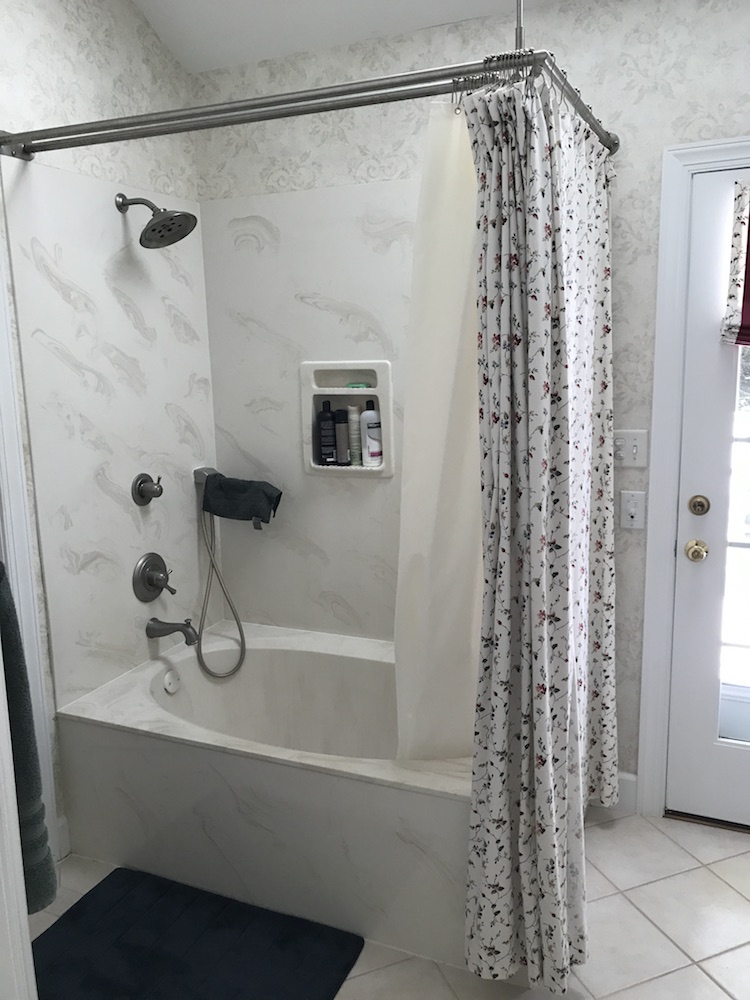
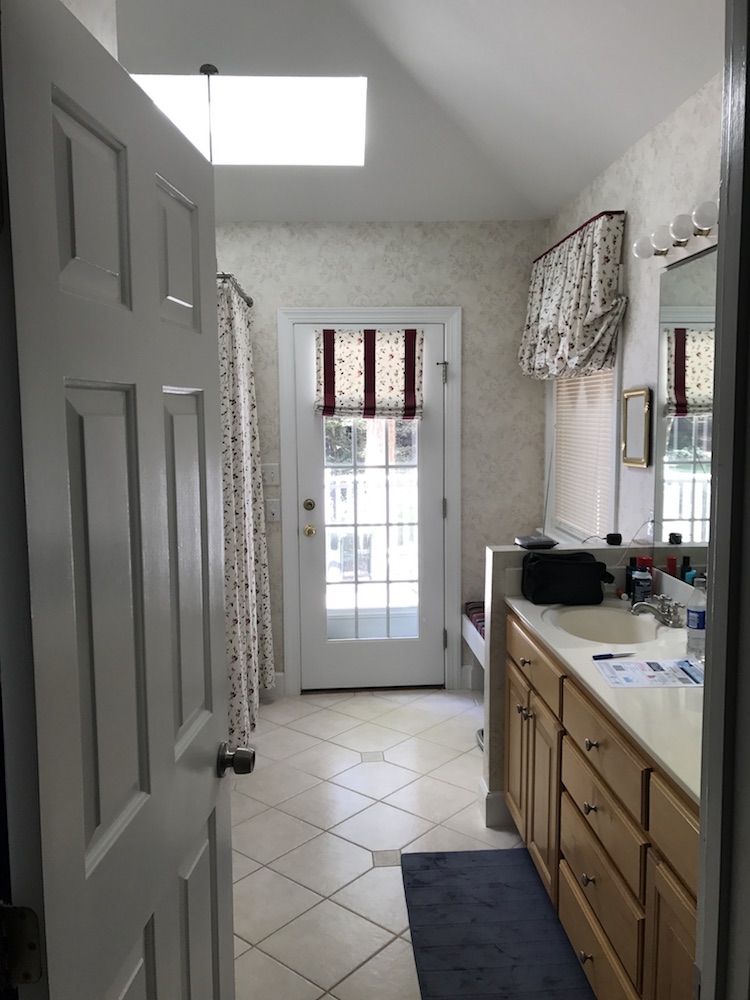
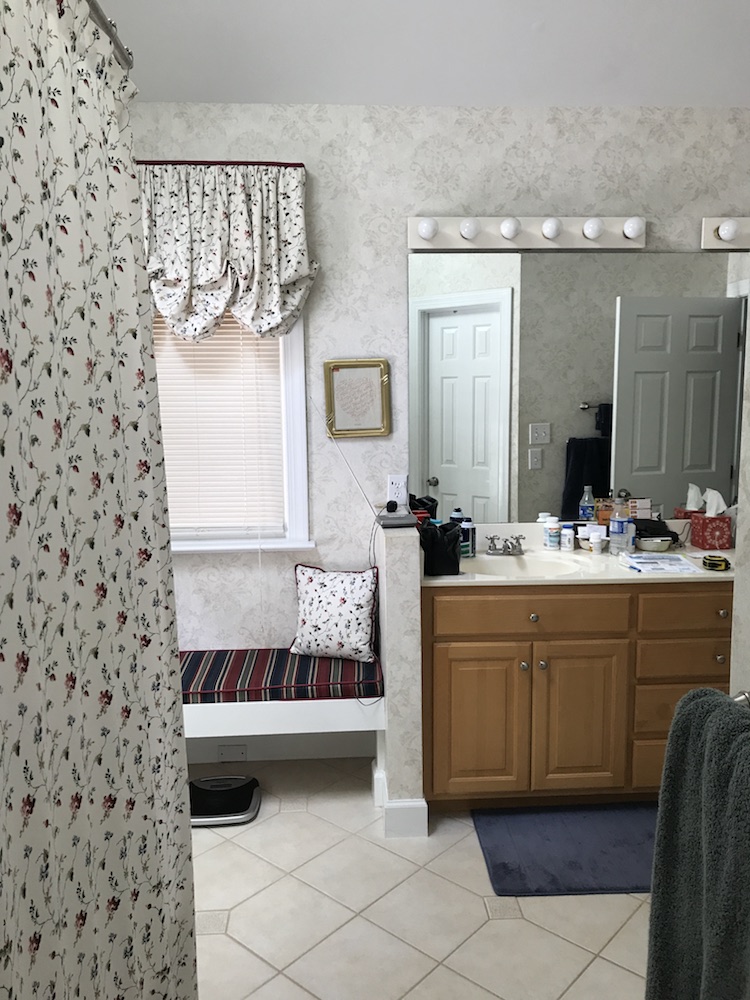
Similarly, the vanity area wasn’t working for the homeowners. A built-in bench next to the vanity and doorway leading to the deck was nearly five feet of space that could be better utilized. The door access to the private deck created a depth challenge but custom cabinetry solved the problem.
One element that held a great deal of potential in this space was the availability of natural light. A skylight, glass access door, and side window allow light to pour into this bathroom throughout the day from different angles. With privacy a key concern, these features needed to be highlighted with more practical design. A custom top-down roman shade was created, allowing for the top portion of the window to show rather than the bottom.
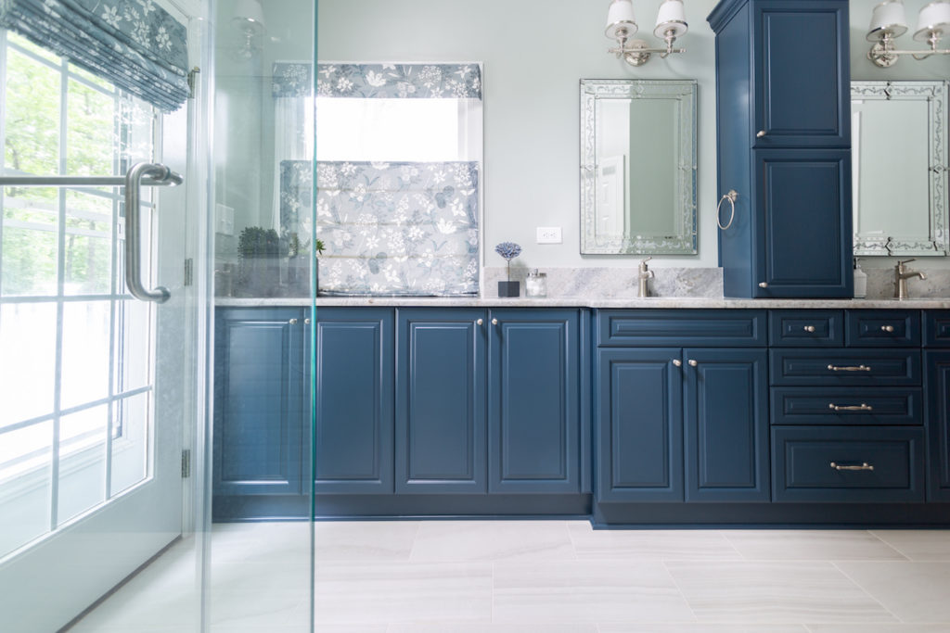
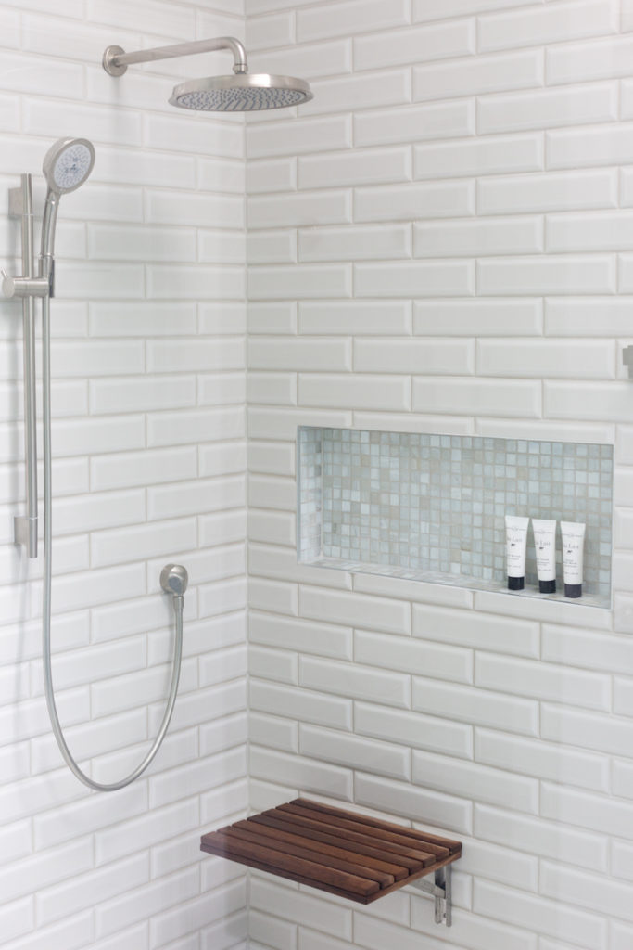
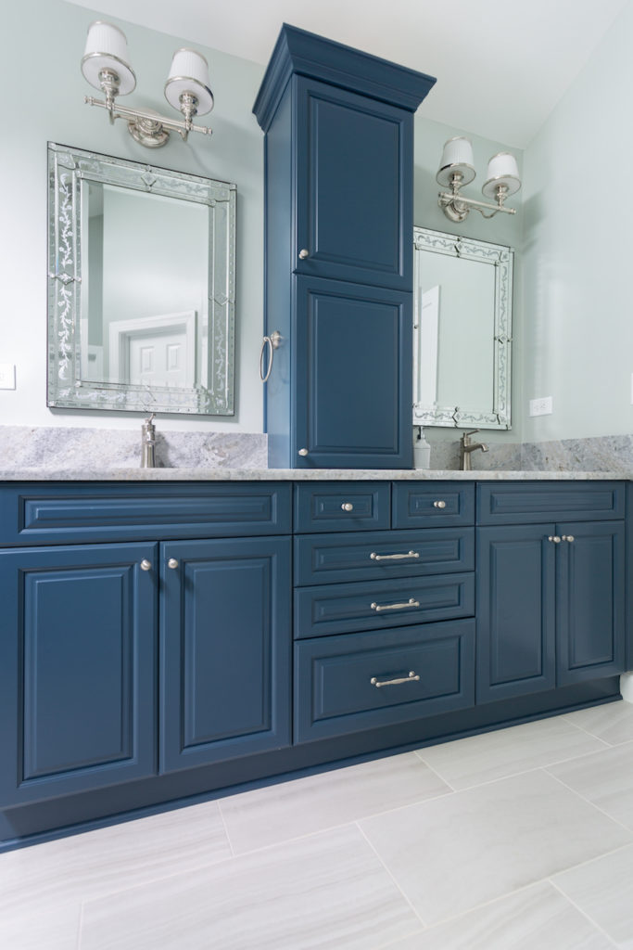
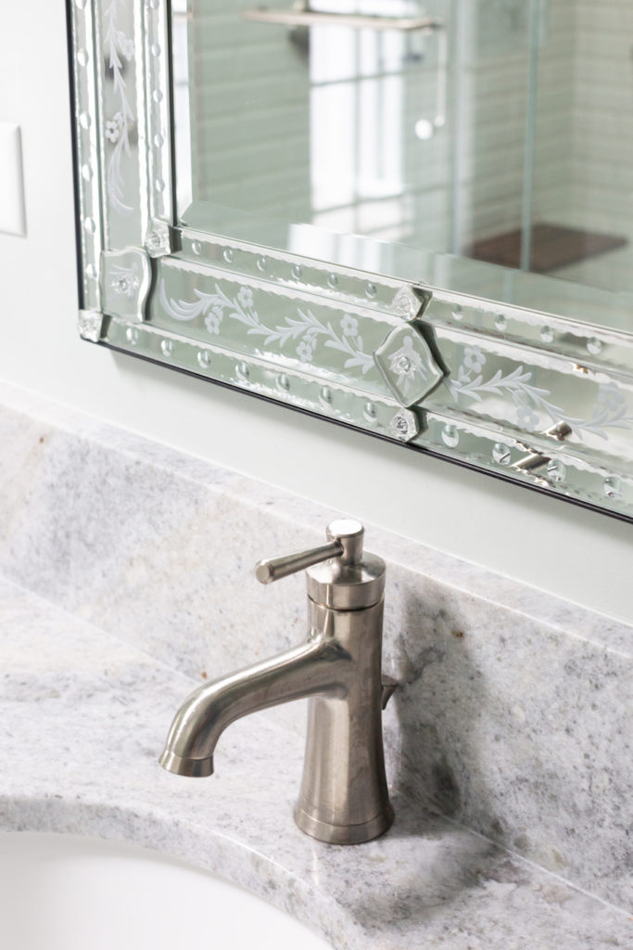
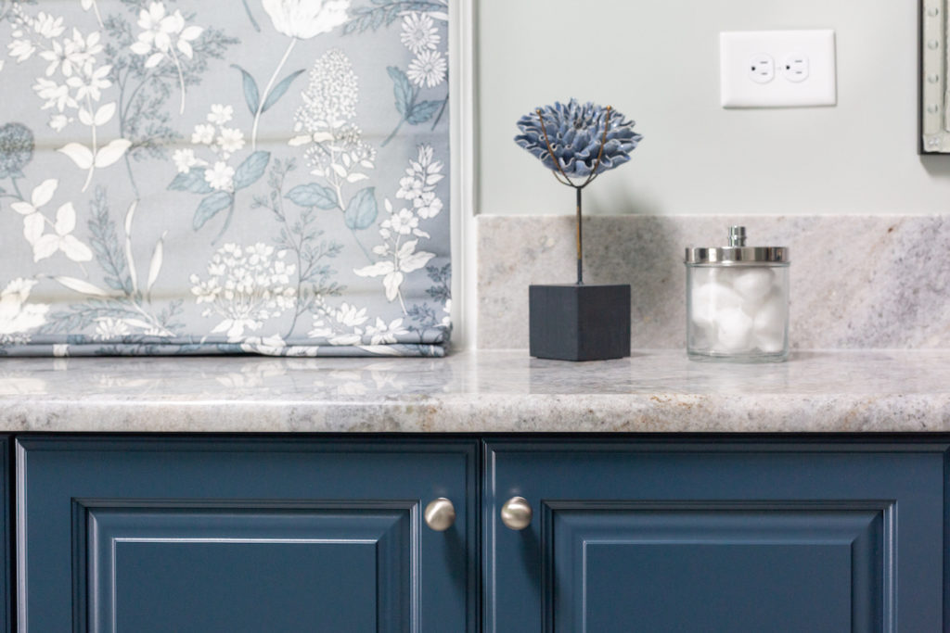
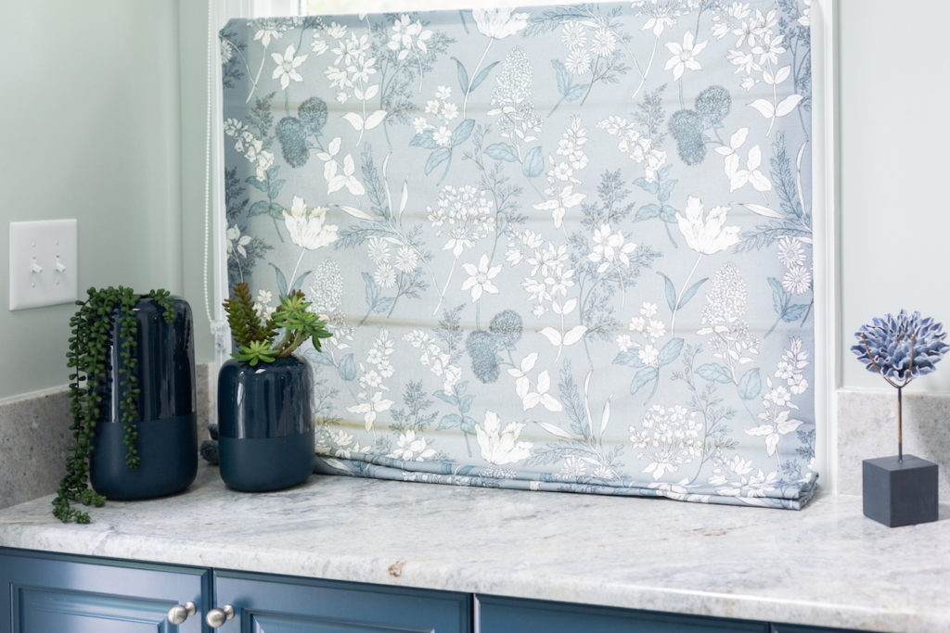
We’ve had the pleasure of working with the homeowners previously, so we knew we wanted to give them a calming oasis off their primary bedroom. A soft color palette paired nicely with transitional fixtures to create a serene space with a timeless feel.
Navy cabinetry anchors the space, while the roman shade fabric pulls all the elements together. With natural marble countertops, etched mirrors and brushed nickel fixtures, this primary bathroom feels effortless and sophisticated.
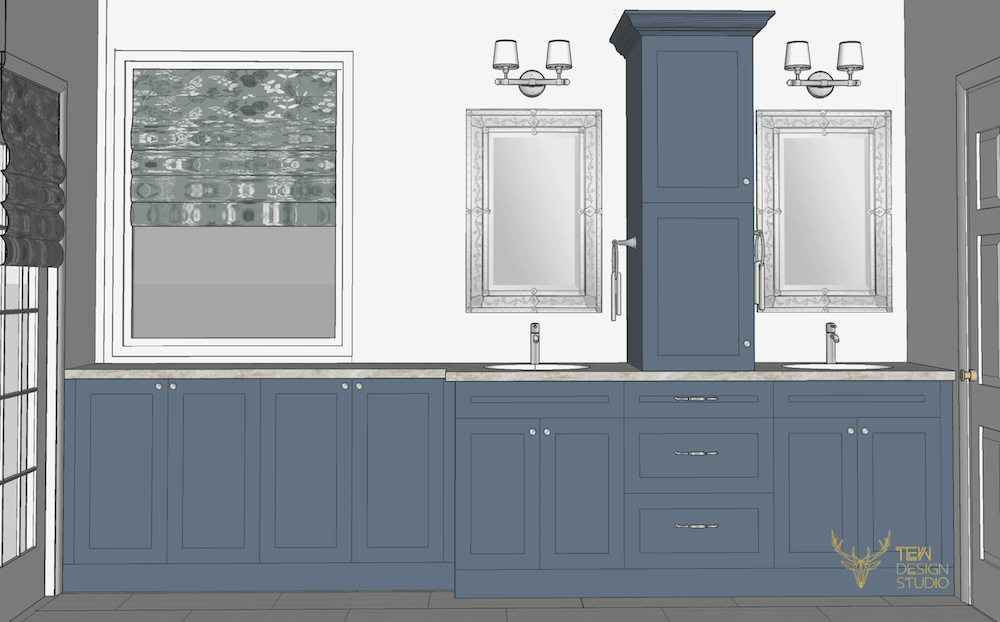
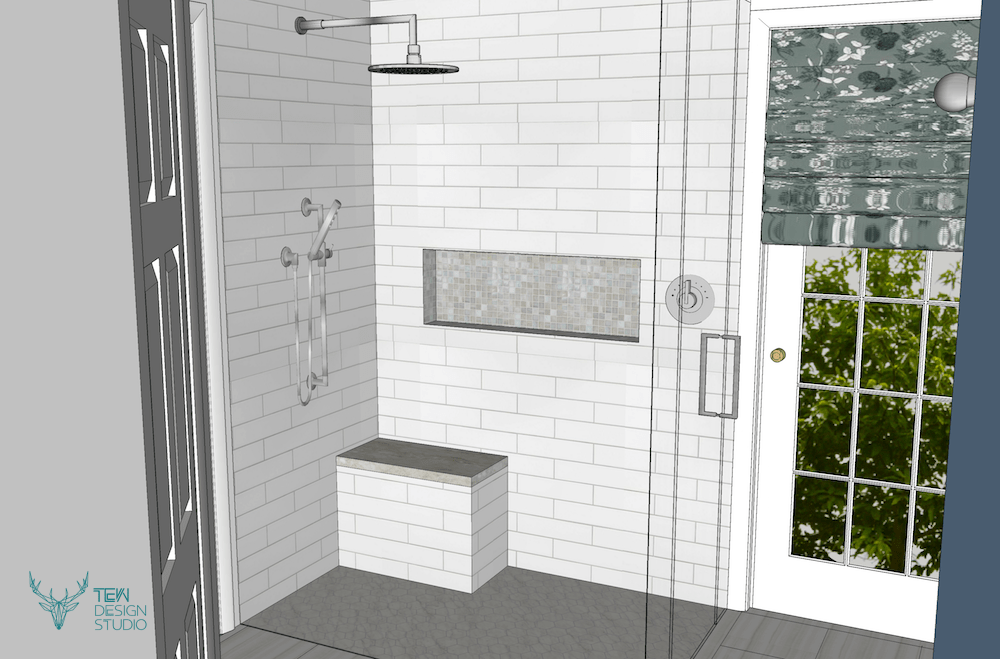
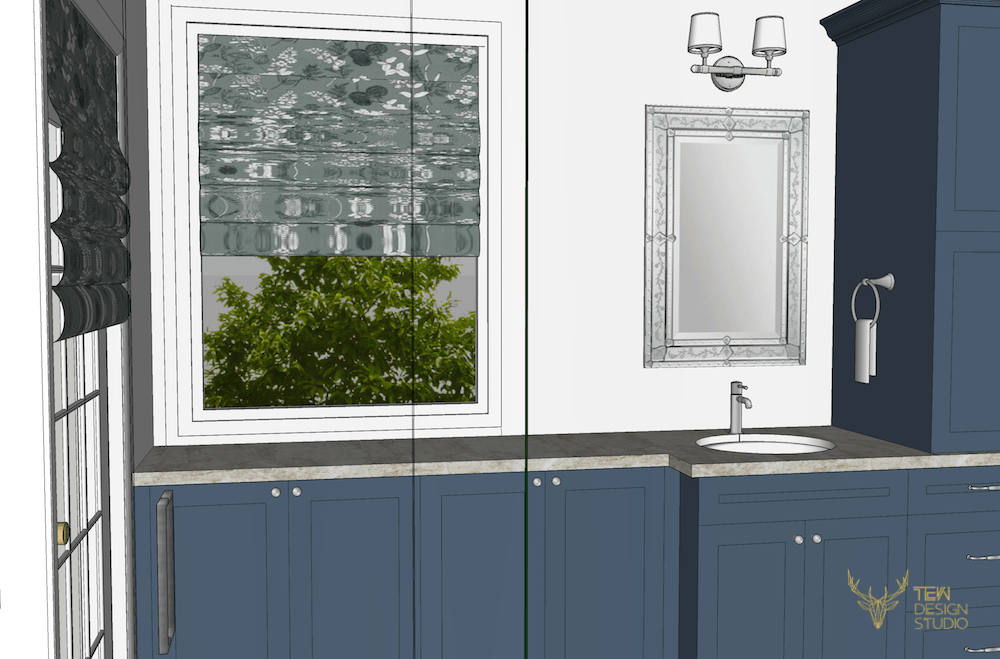
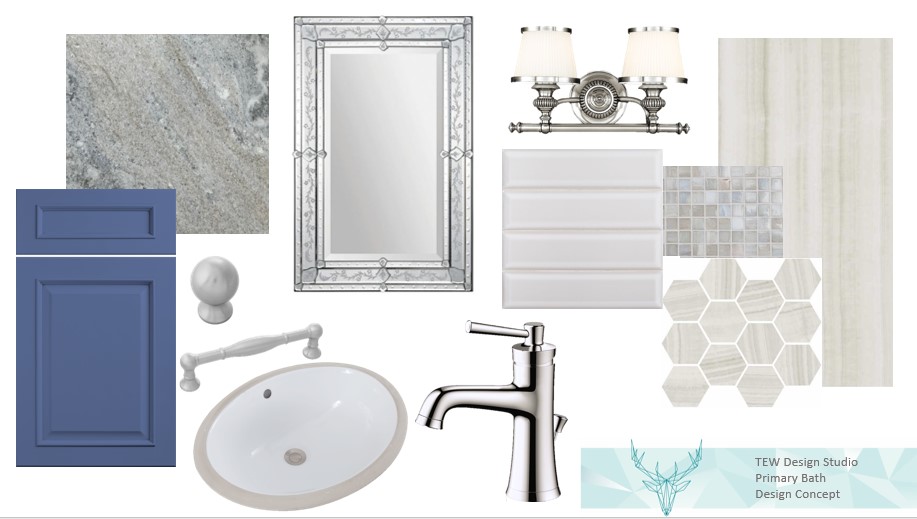
Does your home have bathroom oddities leaving you exposed? Or maybe your home has other design quirks that you just haven’t been able to solve? We love a good challenge! Contact us today to discuss the possibilities! >>