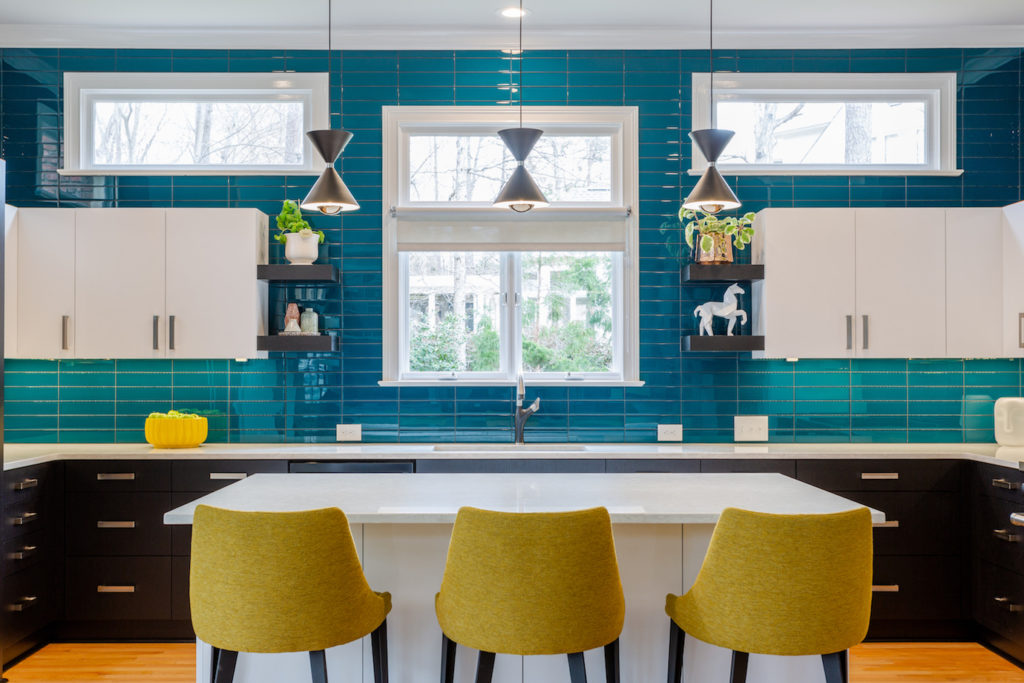SABER
Want to say something impactful about this paint and it's origin, this is the place to do it - this is an example of what a user would get when they click on the stains from the hub page or the side bar that is on the internal subpages.

The kitchen and great room in this residence consisted of 1990-era functionality and design aesthetic, complete with plantation shutters, detailed crown molding and Tuscan style cabinet finishes. The homeowners wanted a more open, contemporary design with clean lines. The kitchen layout needed to be re-envisioned to open up more space, improve lighting, and add more functional storage solutions. The homeowners didn’t want just another “modern, white kitchen” and shared a cherished table lamp to serve as inspiration.
Natural woods were selected for base cabinets, with upper cabinetry a glossy white texture to reflect light. Dramatic wall tiling carries to the ceiling to provide a grand presence. Eliminating two corner angles opened the space. Previously, a cooktop was angled at one end with cabinets angled at the other end of the kitchen. A rectangular island centered in the kitchen created more functional storage. Counters transitioned to contemporary quartz. Open, decorative shelves surrounding windows allows for improved lighting, with new pendant lighting and improved directional lighting. Custom seating rounds out the new appearance.
The adjoining living space also received a makeover with detailed mantel trimwork, and a new wine/beverage refrigerator concealed behind cabinet panels to camouflage the TV. These changes achieved the homeowners’ desires for a more minimalist and clean approach.