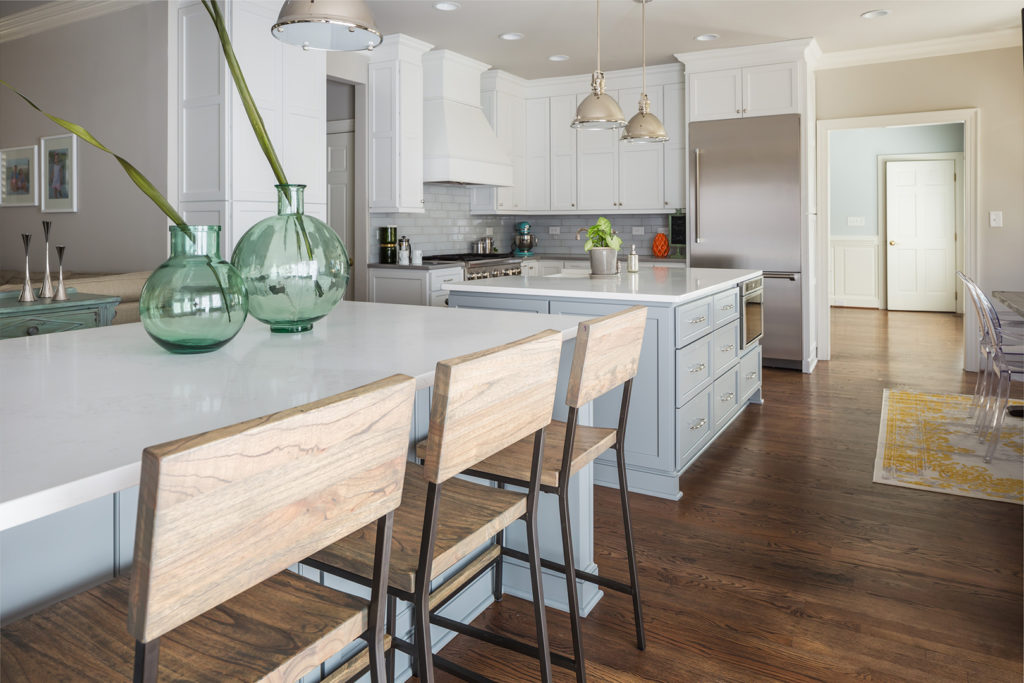SABER
Want to say something impactful about this paint and it's origin, this is the place to do it - this is an example of what a user would get when they click on the stains from the hub page or the side bar that is on the internal subpages.

The Queensferry kitchen redesign changed the floor plan layout and served as a comprehensive change to the space. We took a space adjacent to the kitchen that lacked functionality and transformed it into one large kitchen and breakfast nook with two islands and built-in dining bench. As a result, the first floor became more open and brighter. Day-to-day family life got easier and more functional for this family of six where they can comfortably entertain their guests.