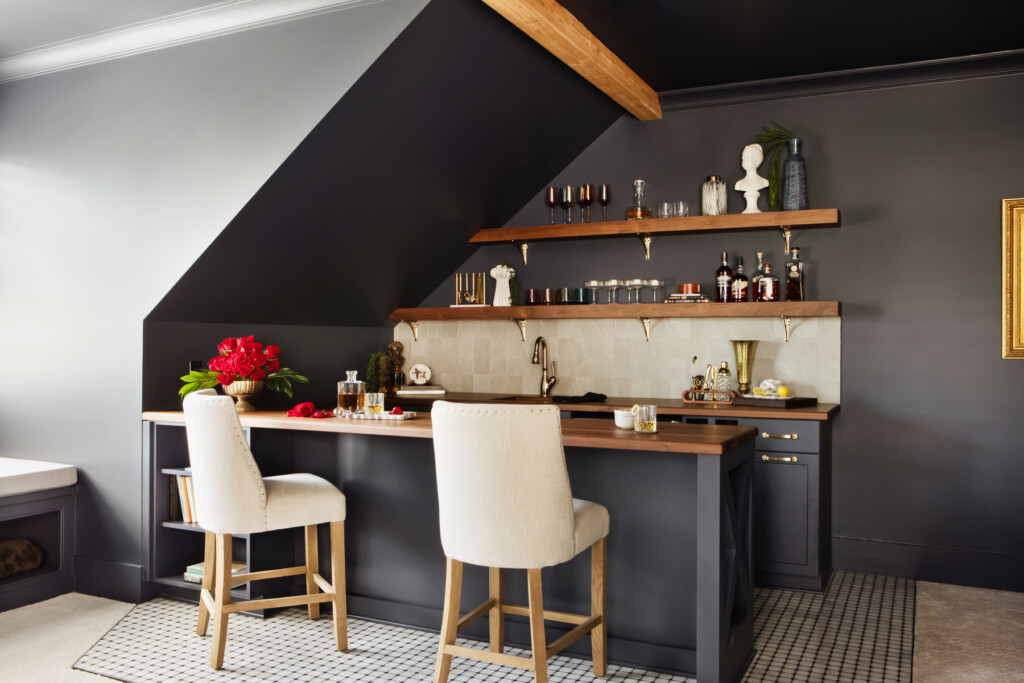SABER
Want to say something impactful about this paint and it's origin, this is the place to do it - this is an example of what a user would get when they click on the stains from the hub page or the side bar that is on the internal subpages.

This Raleigh home on Kirkby Lane had beautiful bones, but its previous farmhouse aesthetic didn’t reflect the warmth and polish the homeowners were after. They wanted to make the space feel more intentional–more layered, inviting, and designed for the way they live now.
Kirkby Lane unfolded in two thoughtful phases, led by interior designer Frances Acevedo. First, we focused upstairs, transforming an empty bonus room and a dated sitting area into functional, comfortable spaces for relaxing and entertaining. This phase also brought us briefly to the downstairs living space, where we made a handful of thoughtful adjustments to the living room. Phase two took us downstairs, where we updated the dining area, half-bath, and staircase–balancing cozy textures with clean lines and curated moments of personality. The result is a cohesive home that feels fresh, lived-in, and effortlessly elevated.
Location: Raleigh, NC
Scope: Living Room, Dining Room, Downstairs Half-Bath, Stairway, Upstairs Sitting Area, + Bonus Room
Style: Transitional Warmth–Cozy Textures, Clean Lines, & a Layered, Inviting Palette
Looking for more design inspiration? Check out our portfolio, find us online, or read through our latest blog posts below. We share project highlights, design tips, and behind-the-scenes updates from TEW Design Studio.
Let’s talk about how we can transform your space to better meet your needs. It all starts with a 15-minute Discovery Call so we can understand your design needs.