SABER
Want to say something impactful about this paint and it's origin, this is the place to do it - this is an example of what a user would get when they click on the stains from the hub page or the side bar that is on the internal subpages.
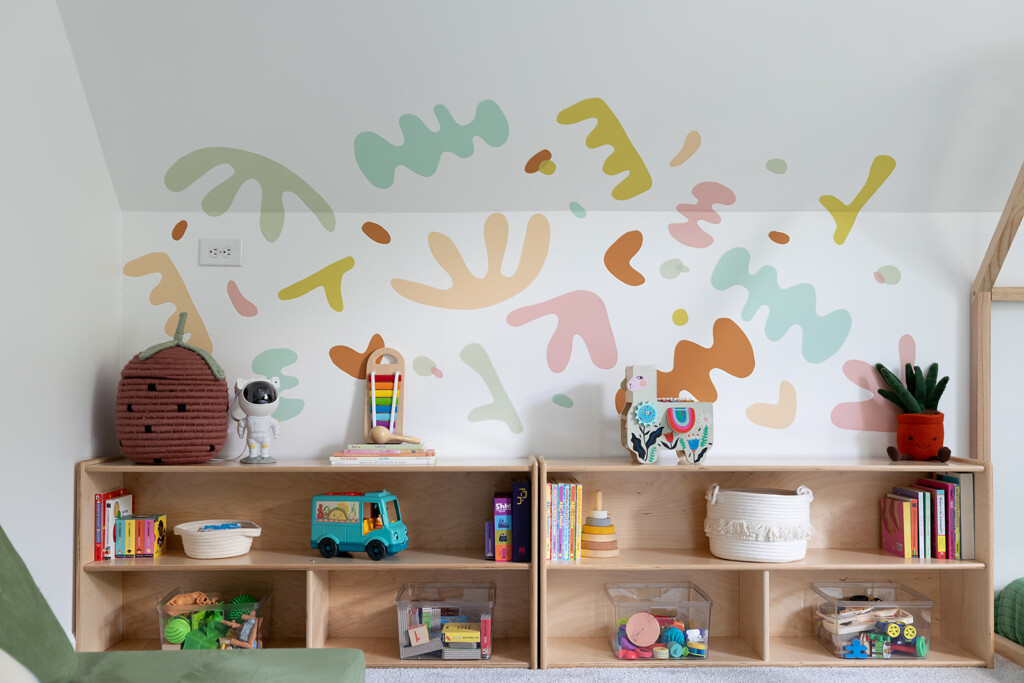
We’ve come to the final reveal of Rima’s interior design for her newly remodeled home. This last phase features the living room, children’s bedrooms and their bathroom. You can also catch up with Part One’s kitchen reveal and Part Two’s primary bedroom and bath.
We’ve got a lot to show you, so let’s take a walk through the interior design in Rima’s own home. Please reach out if you have any questions about her home remodel.
As you can see in the BEFORE slideshow below, this home built in 1993 held untapped potential because of the open floor plan, even though the upstairs bedrooms had weird angles. This presented an opportunity to establish fun bedrooms with unique space for the children to grow and for the family to gather.
The living room was tailored to fit the family’s daily routine and lifestyle. Updates included a quartzite natural stone fireplace surround with custom mantel, gas fireplace insert, and hardwood floor repairs that mesh seamlessly.
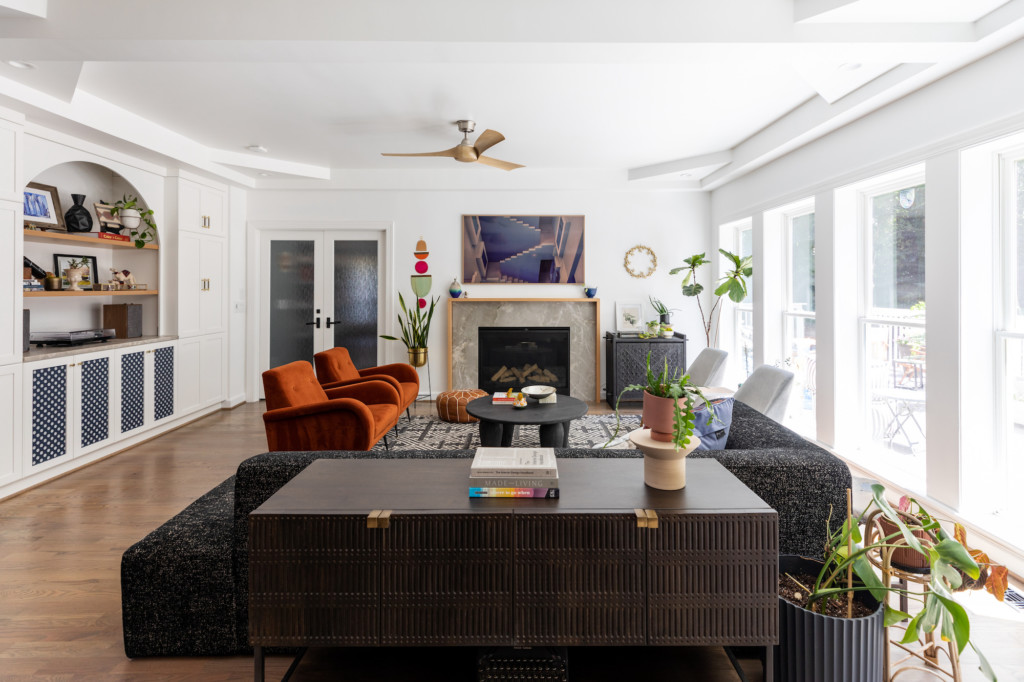
The family loves to entertain, so Rima designed the space to combine the outside with the inside and offer plenty of seating. Previously, no coat closet or storage existed downstairs, so the new designs added tall, white built-ins that serve as a wardrobe, storage for the kids and dog stuff, and vented cabinets in the middle for a record player and audio equipment.
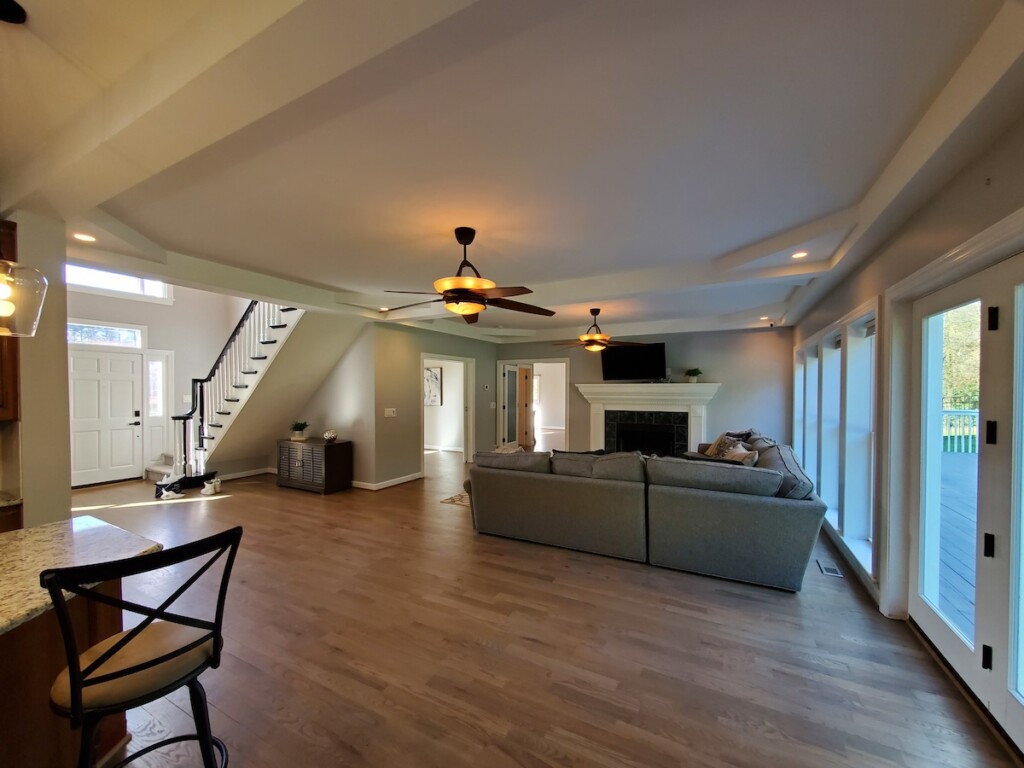
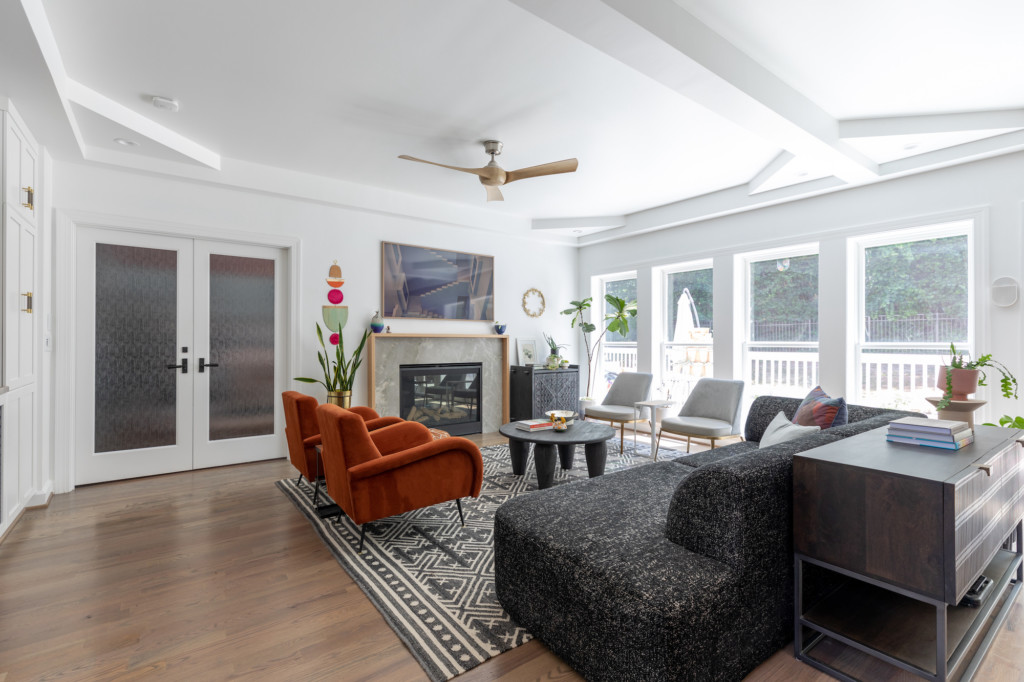
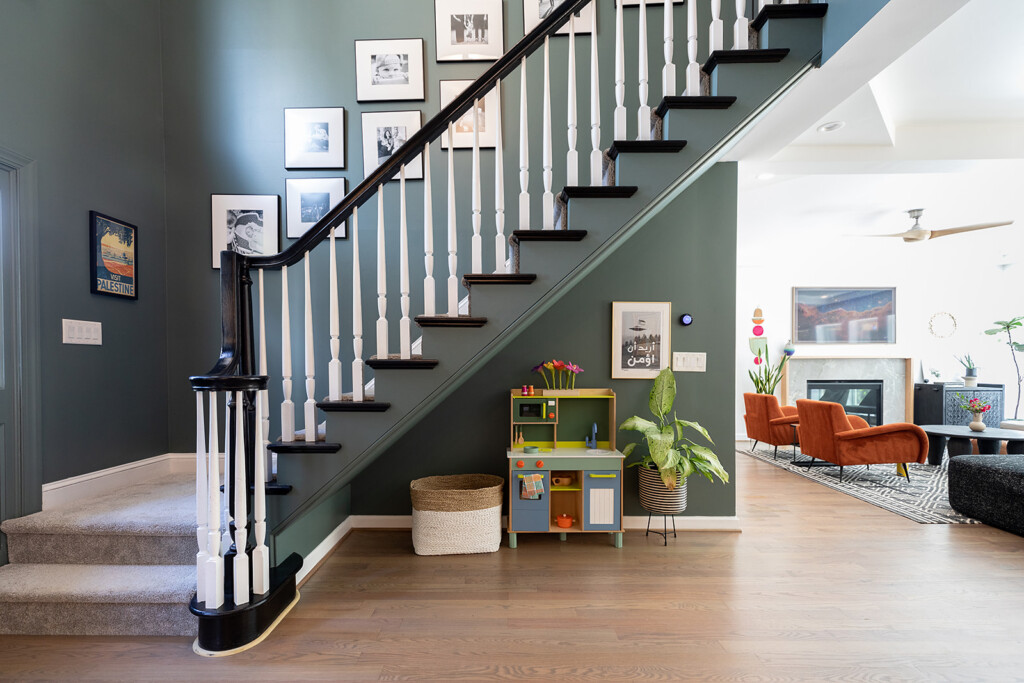
Paint selections were made with intention, taking advantage of the challenging wall angles to create drama. Lighting throughout the entire home was also updated. Click on any photo to expand.
The goal for this room was to create a play space for both kids that also serves as a bedroom for the oldest toddler.
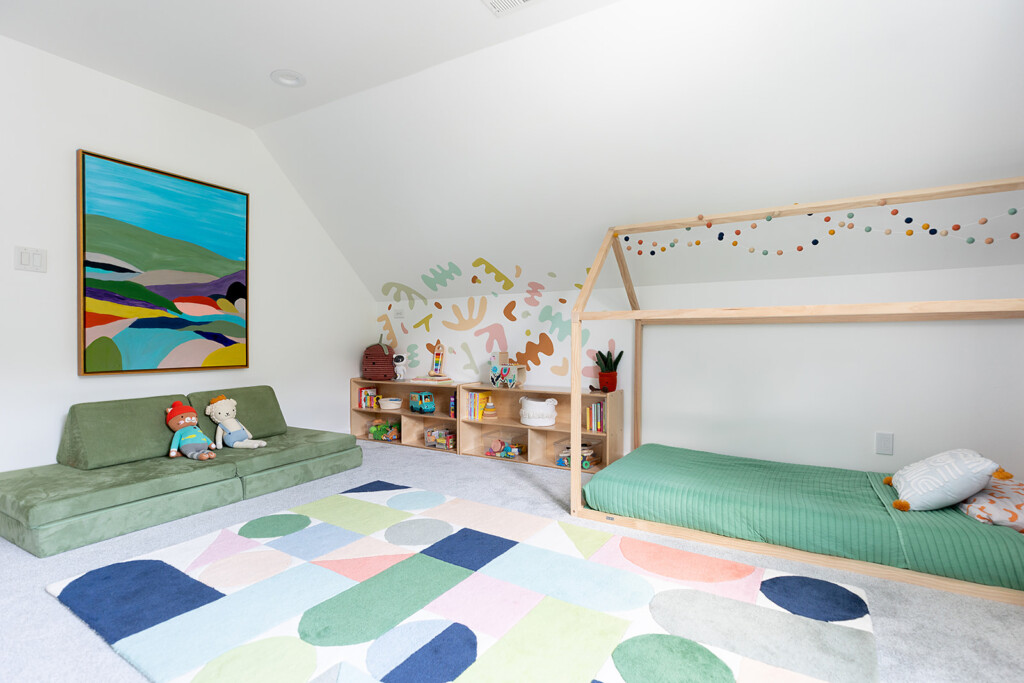
Previously, this space was used as a hybrid office-workout room with hodge-podge cabinetry. New carpet, fun wall decals, and Montessori-style furnishings keep everything important within reach. The unusual dormer made for the perfect reading nook, a favorite at bedtime.
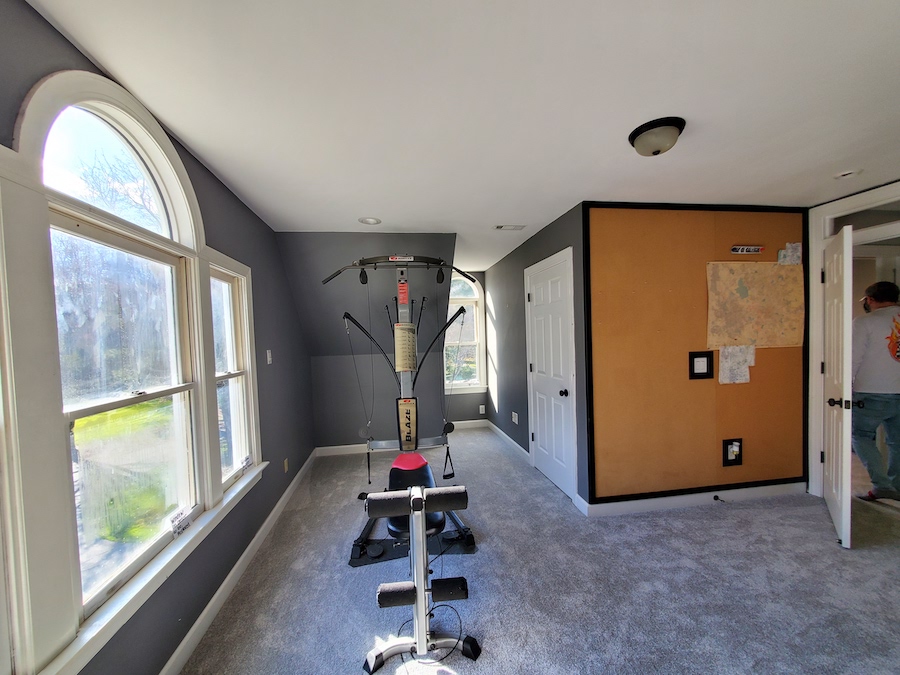
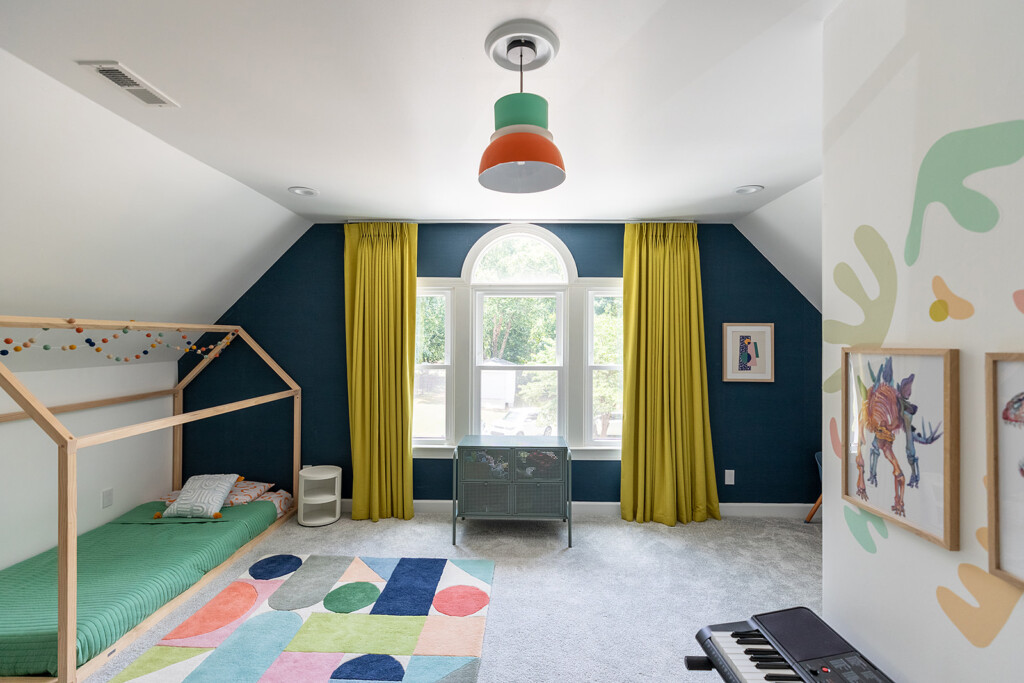
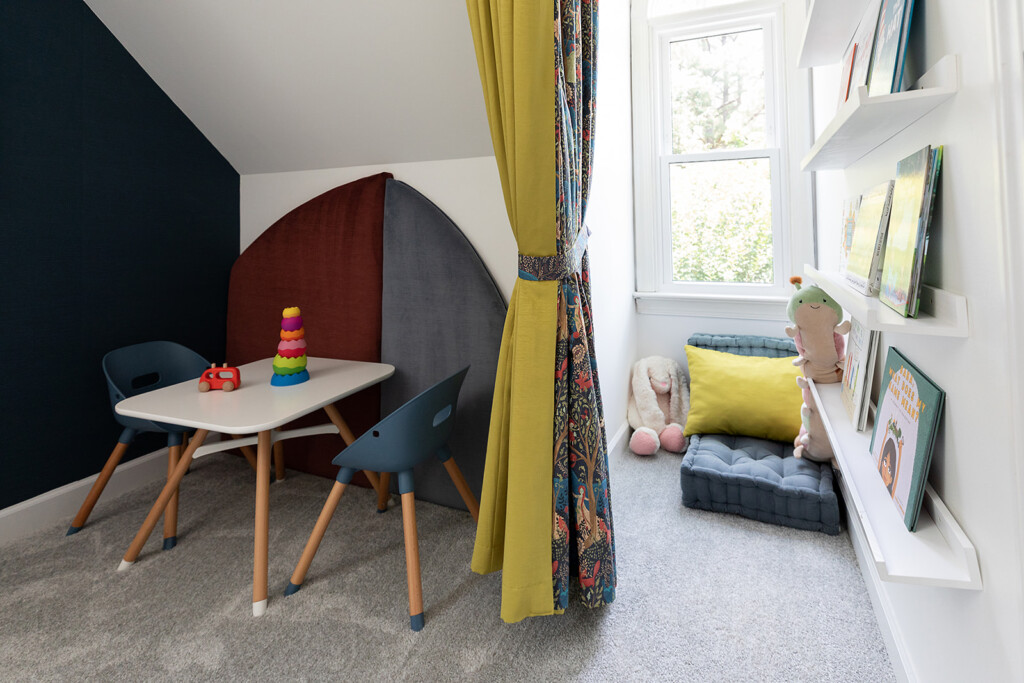
The family really loved the mural they had Claire Daniel create at their previous home, so they decided to have her do a similar one for their youngest child.
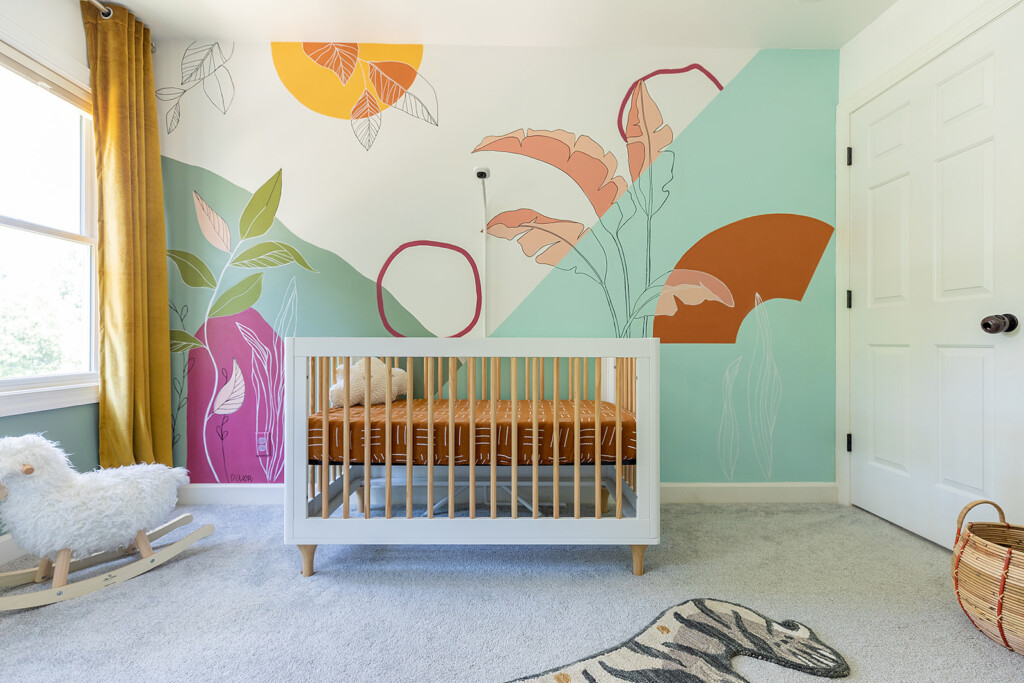
The kids looooooove animals, so designs revolve around incorporating creatures throughout as well as finding opportunities to repurpose lighting fixtures, accessories and furnishings from the former home. Scroll through to see the details below.
Between bedrooms is a shared bathroom that received select design updates that made a big impact. The new vanity features quartz counters, modern faucets and stylish woodgrain and brass pulls. Dual mirrors balance the room and the orange grove wall decals add removable wall zest.
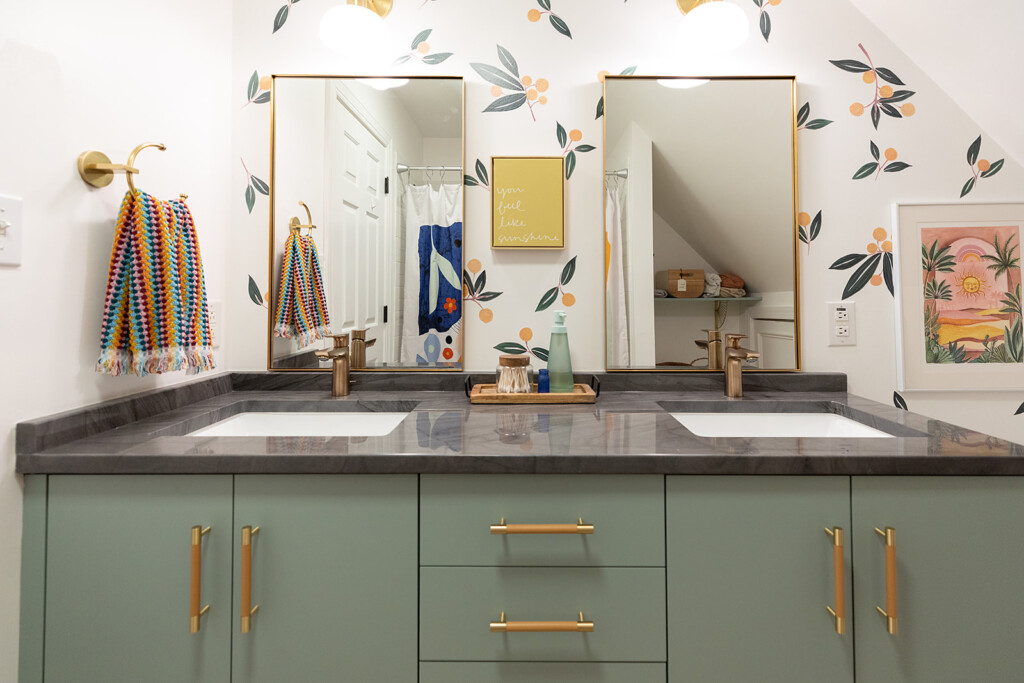
Thank you for taking the time to tour Rima’s home with us. We’re happy to answer any questions you may have about planning for, and living through, the remodeling process.