SABER
Want to say something impactful about this paint and it's origin, this is the place to do it - this is an example of what a user would get when they click on the stains from the hub page or the side bar that is on the internal subpages.
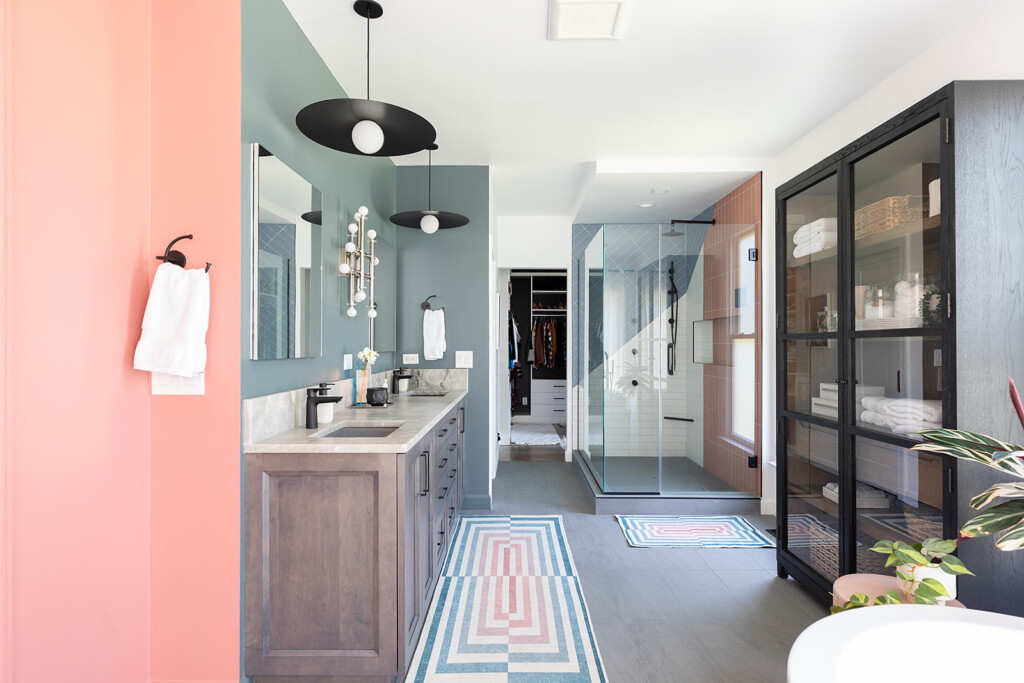
Once again, we walk the talk of sharing interior design in our own homes. Today we reveal Rima’s design decisions for her primary bedroom and bathroom remodel. Click here for Part One’s kitchen reveal. As a reminder, Rima and her husband recently purchased their forever home, which needed significant work for their family of four humans and one canine. Let’s go!
This home built in 1993 held a lot of potential because of its spacious floor plan. However, the original layout was quite perplexing as the primary bedroom was enormous with a tiny powder room and no shower. See the BEFORE slideshow below.
Rima’s vision for a more energizing space meant repurposing a small office tucked off the living room as well as the existing half bath and closet. As you can see in the slideshow, the original floor plan suffered from a lack of focus.
Entry into the primary bedroom features new glass doors and custom built-in shelving to create a striking library entrance to the primary bedroom.
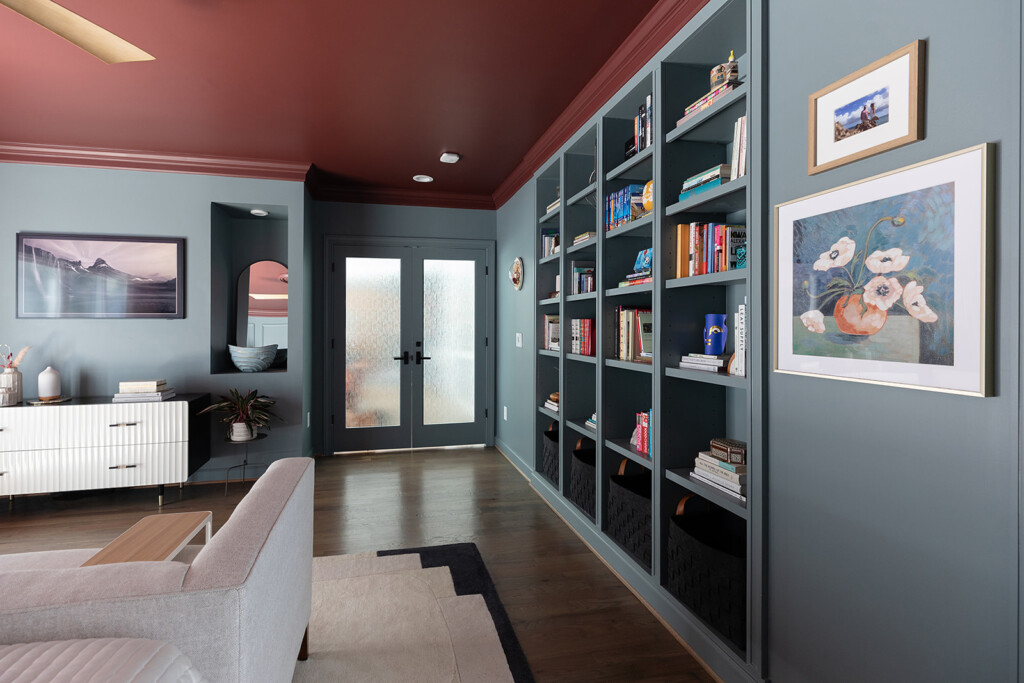
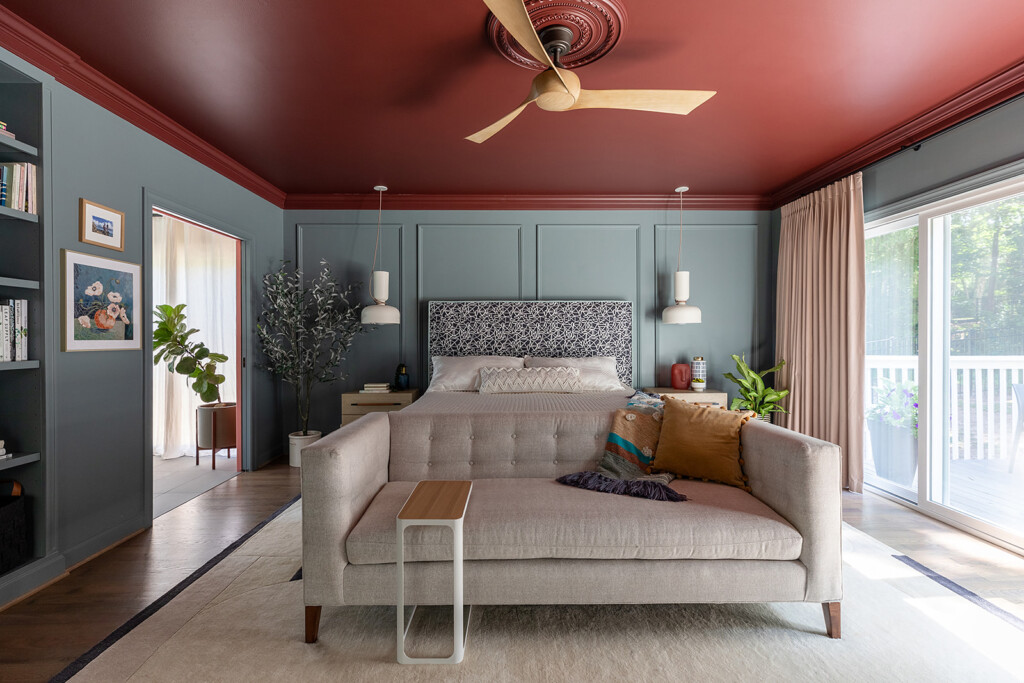
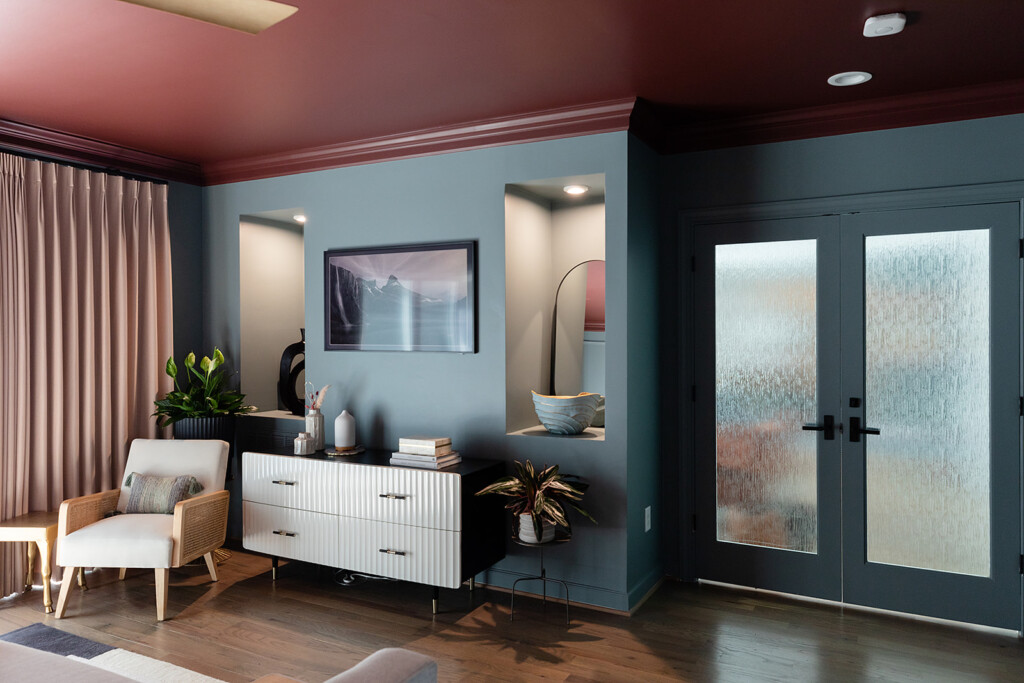
A large sliding door was added to access the patio garden. Meanwhile, the bedroom’s color palette gave the home’s existing nooks a new purpose to accentuate artwork and add character to the space.
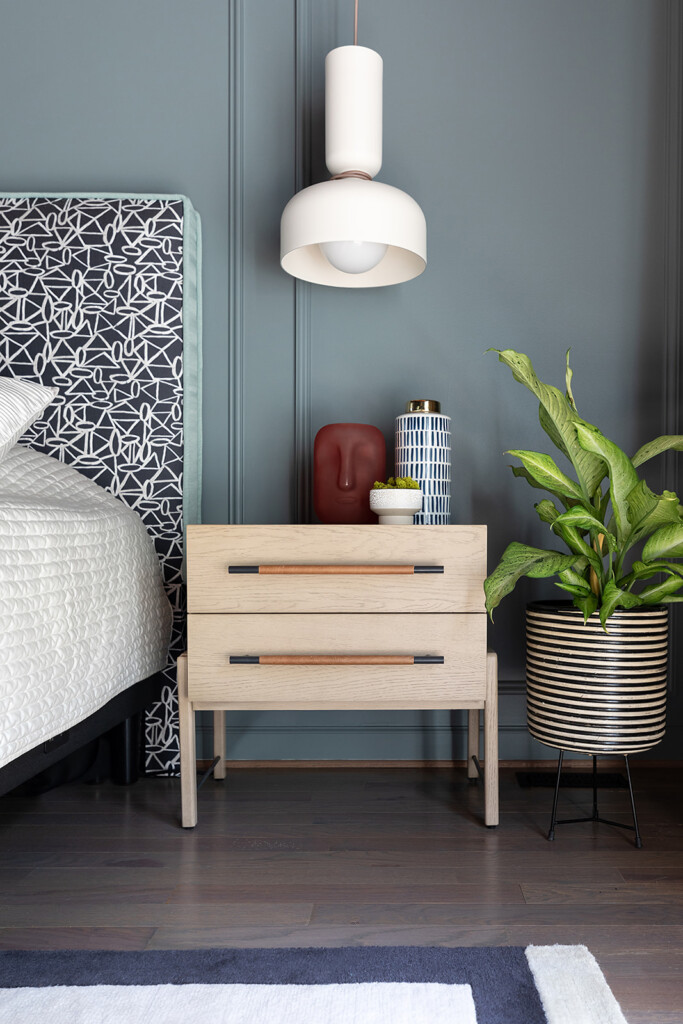
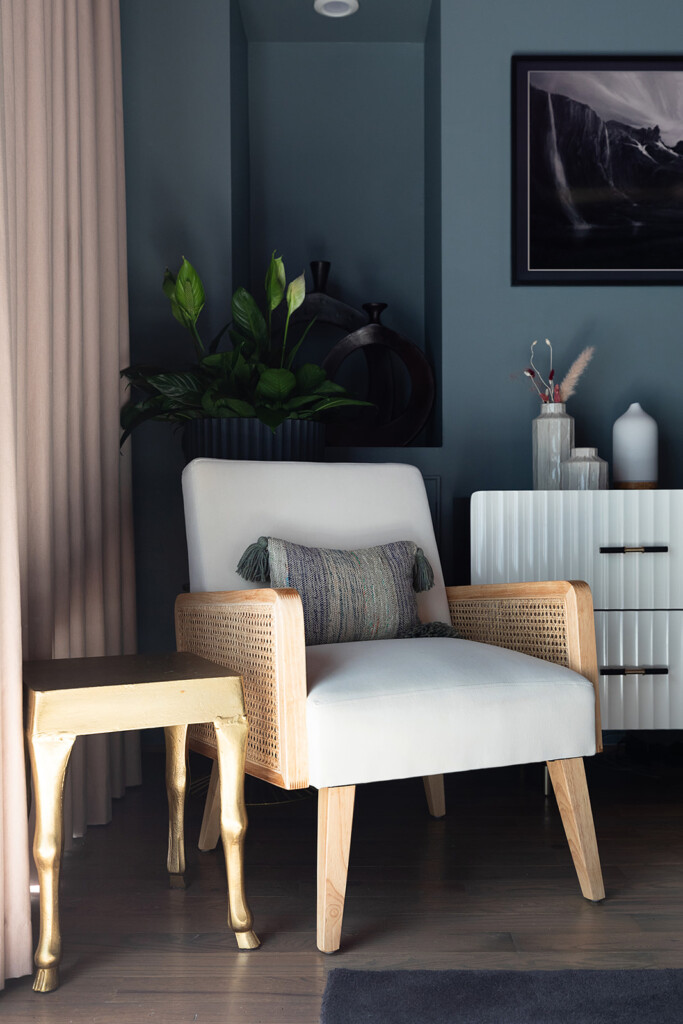
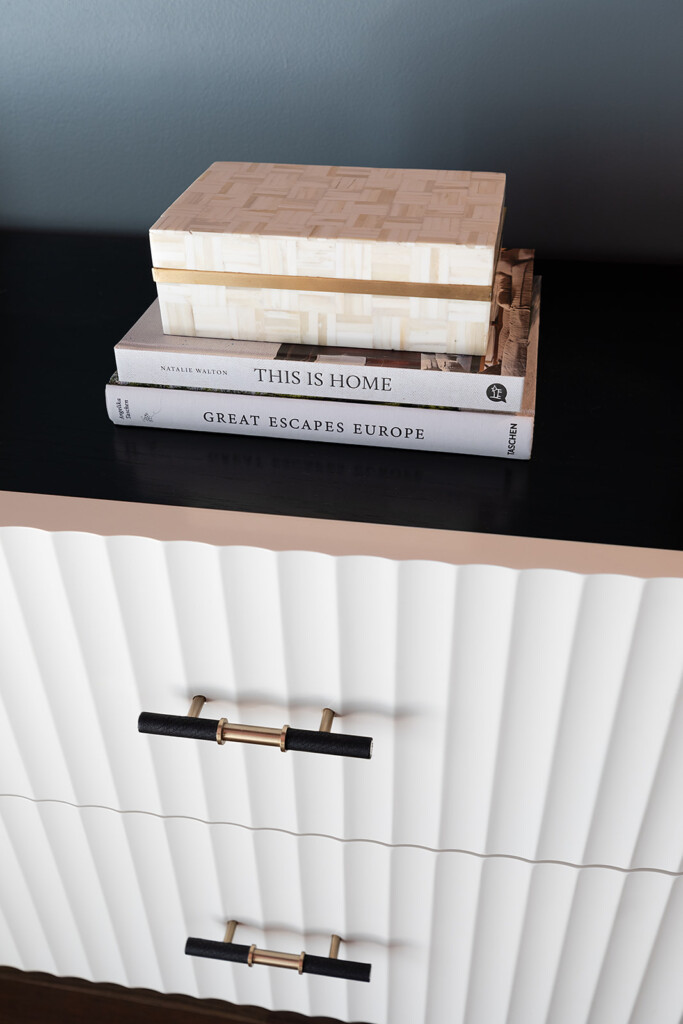
The resulting bathroom remodel was also quite dramatic, featuring more functional space and an expansive walk-in closet off the primary bathroom.
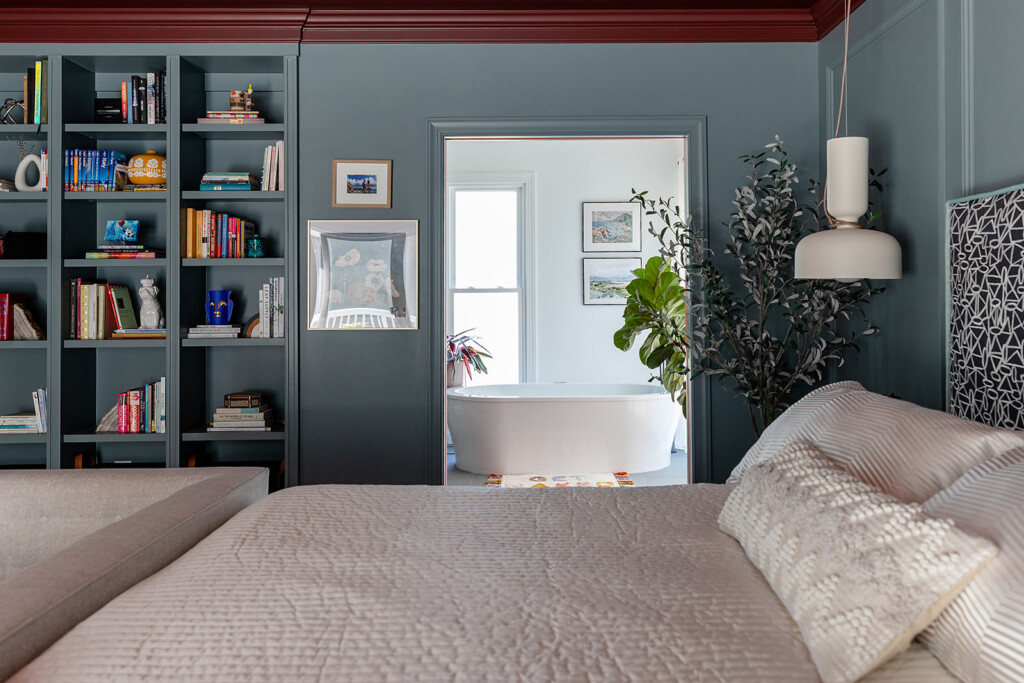
This room benefitted from a pleasant backyard view with privacy. As a result, the redesigned layout improved the flow from the bedroom to a newly designed full bath, while adding functionality and also merging the indoors with the outdoors.
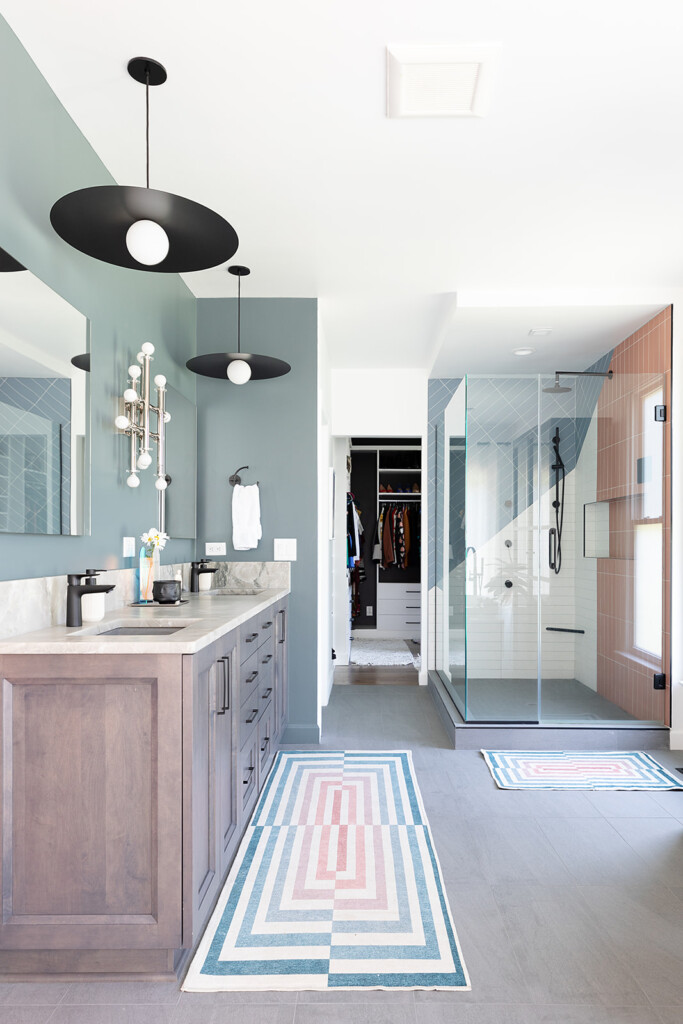
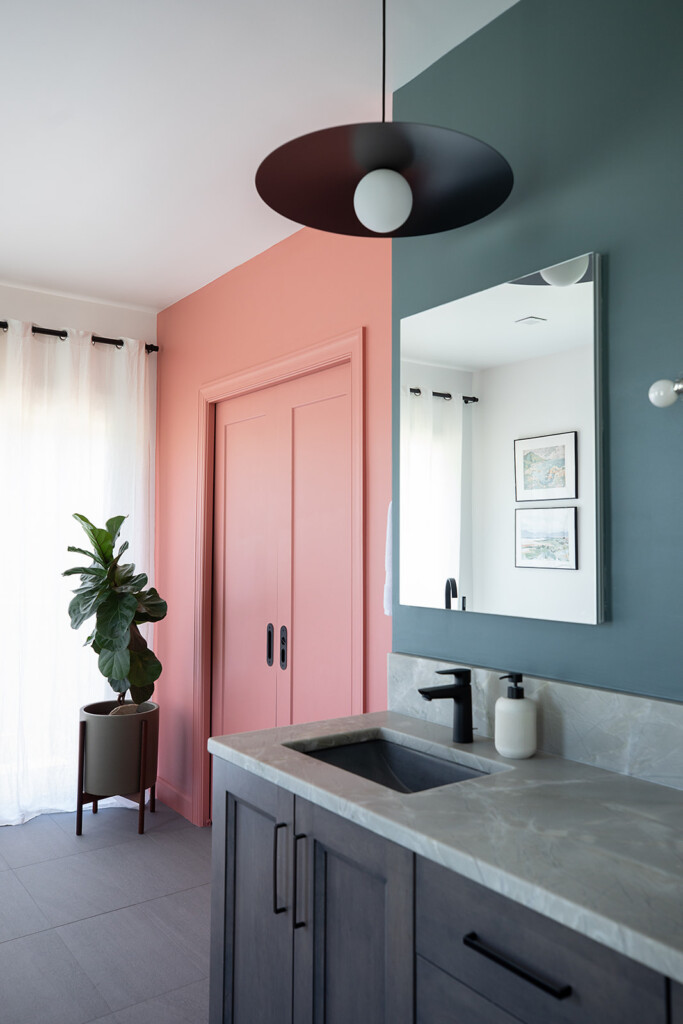
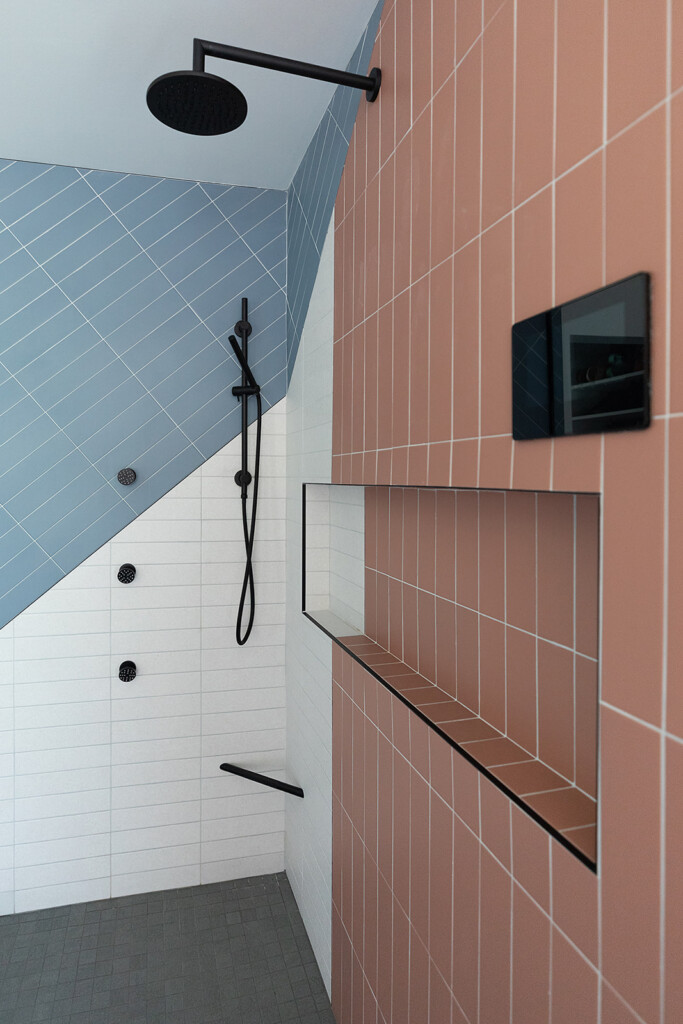
Rima’s dramatic color palette features selections from the TEWcrew’s color queen, Frances Acevedo. Shower tiles showcase color blocking and geometric patterns. A digital display controls all the water valves, fixtures and music options.
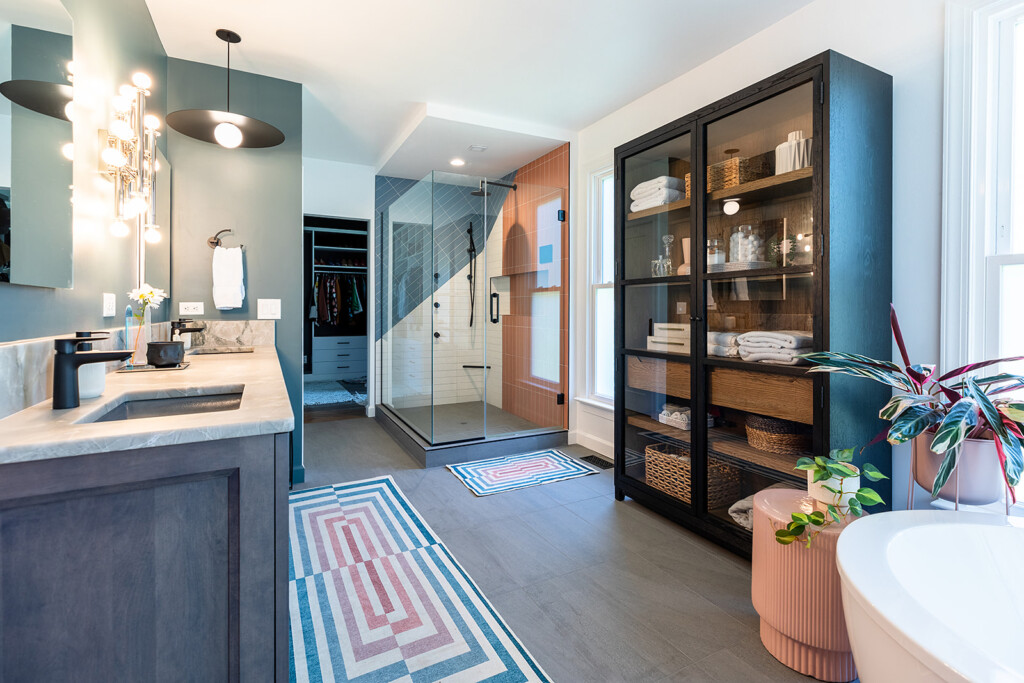
Rima’s family now enjoys a primary bathroom bathed in natural light with many of the new technologies and specialty products the TEWcrew specifies for our clients.
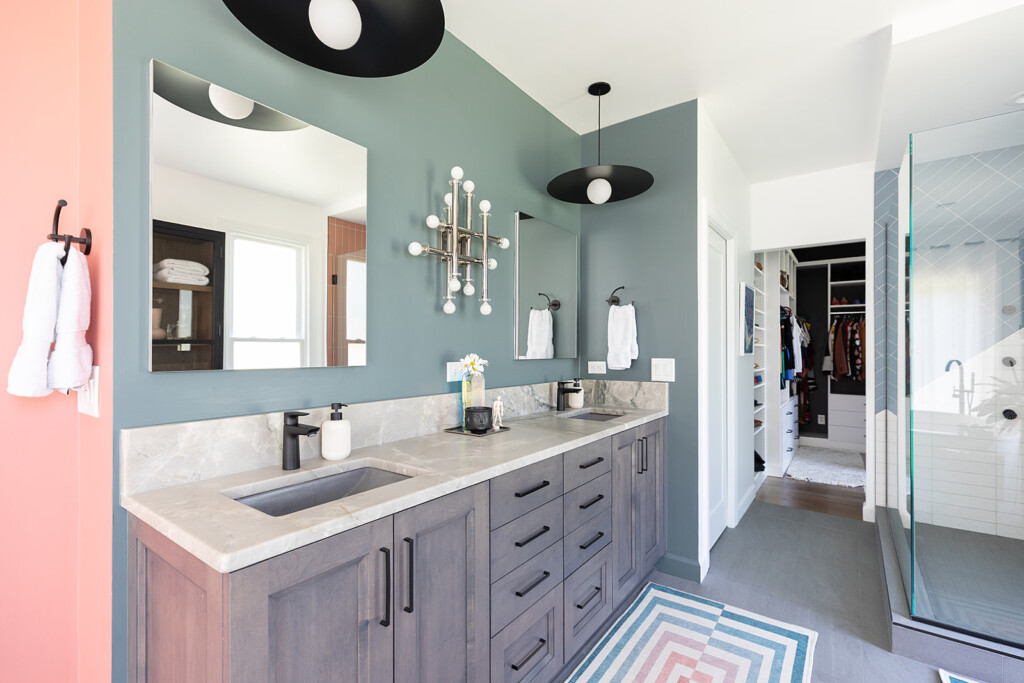
Her main design goal to create a beautiful forever space was achieved. As a result, she and Andy now enjoy a relaxing retreat with added storage, a tech savvy shower, a luxurious freestanding tub and an expansive walk-in closet.
If you’re interested in learning more about the tiles, lighting or any other fixtures and materials shown here, don’t hesitate to contact us.
Part Three next time will reveal the main living room and dramatic updates to the children’s bedrooms upstairs. In the meantime, reach out if you’d like to discuss your interior design ideas or any of the challenges you’re having with your home.