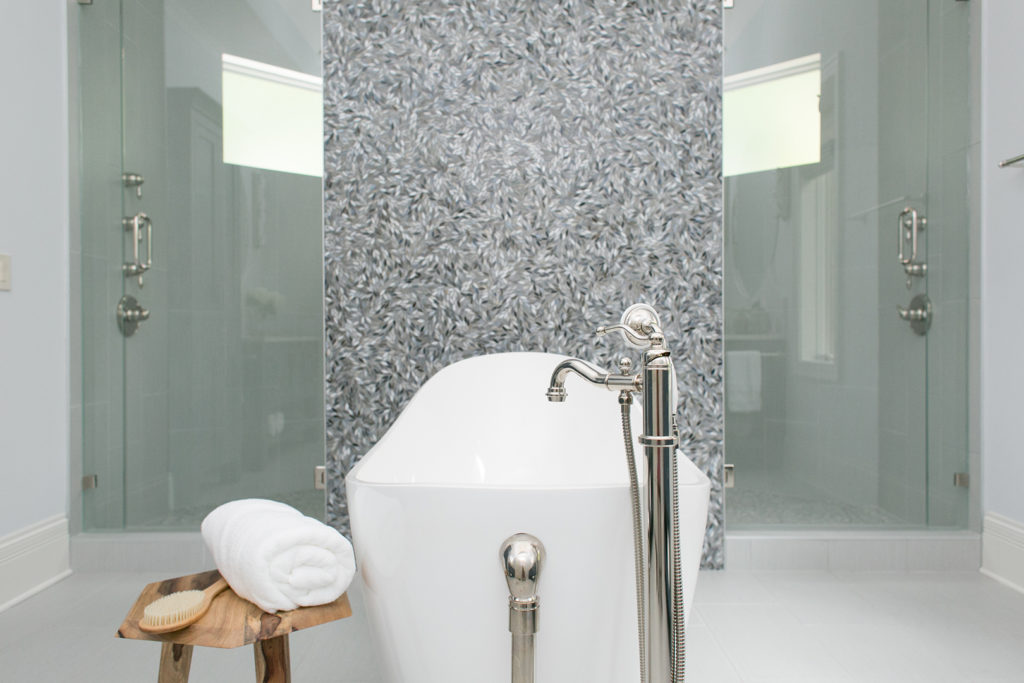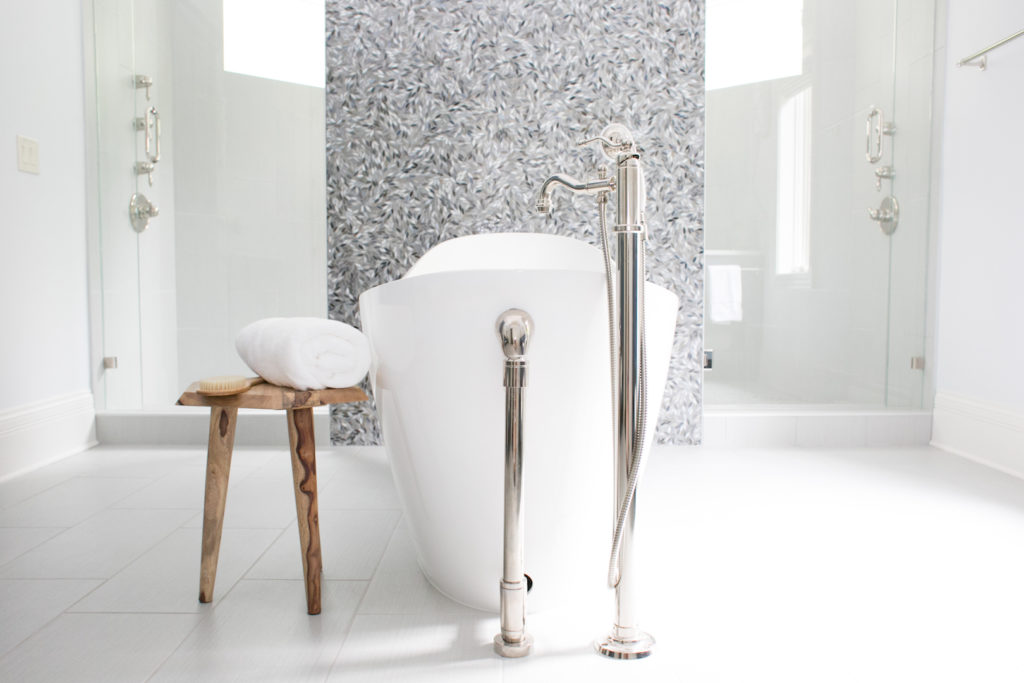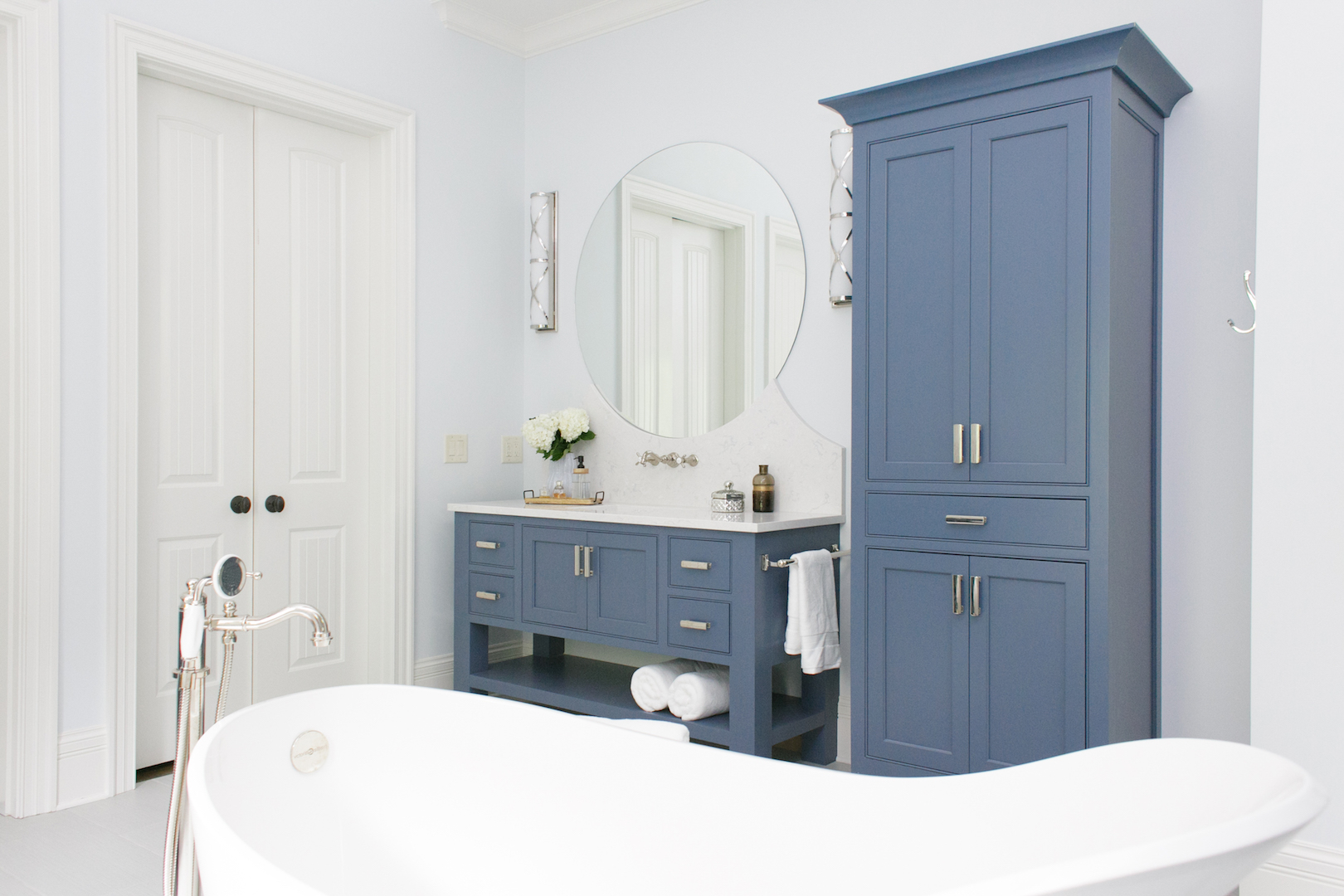SABER
Want to say something impactful about this paint and it's origin, this is the place to do it - this is an example of what a user would get when they click on the stains from the hub page or the side bar that is on the internal subpages.

We recently had a fun opportunity to transform a very dark master bathroom that suffered from 1990s era styling. The original layout was scattered and required a more contemporary design approach to address its functionality, lighting and spatial concerns. The result is a master bathroom that has been recognized nationally with a 2018 Master Design Award.
The original design felt like a failed attempt at a luxury bathroom. An oversized shower configuration (approximately 8 ft. x 12 ft.) was far too large for the homeowners. The original design was impractical, featuring faucet valves, handheld shower spray, overhead rain shower, and body spray water fixtures separated by 5 feet or more. Similarly, shower benches were built at a 3-4’ height, which made them impractical for seating. (Click photos below to expand.)
This gigantic shower room suffered from ’90s stock design cues, including overuse of basic brown porcelain tile and half walls with glass block and no doors. This created a sterile environment with moisture problems and peeling cabinets. Better utilization of space would eliminate the room’s awkwardness.
The grand size of the space required a focal point, in the form of a fabulous architectural tub made of volcanic limestone. The tub and its exposed polished nickel fixtures anchor the space in front of a feature wall with a dazzling glass accent tile pattern.
 This centerpiece was accomplished by reducing the shower size and pulling the main wall back 2.5 feet. A full-height feature wall was created flanked by two glass door openings. Our redesign enabled plumbing to be enclosed within the feature wall to improve shower functionality, with a linear floor drain pitched to direct water collection.
This centerpiece was accomplished by reducing the shower size and pulling the main wall back 2.5 feet. A full-height feature wall was created flanked by two glass door openings. Our redesign enabled plumbing to be enclosed within the feature wall to improve shower functionality, with a linear floor drain pitched to direct water collection.
Replacing the half-wall of glass block with full-height glass doors significantly brightened the room. The dated brown tile was removed to feature more contemporary materials that helped illuminate the space.
The subtle design cue placement of 12 in. x 24 in. porcelain tile serves as a visual guide toward the feature wall. His and hers custom-built vanity cabinets placed on opposite walls give the room balance, and a custom linen cabinet offers both utility and a decorative focal point.

Quartz countertops feature uniquely custom-fabricated backsplashes that frame both custom 4.5 foot diameter mirrors. Their distinctive designs curve to visually fall into the quartz backsplash, featuring integrated polished nickel fixtures.
The resulting makeover transformed this bathroom into a luxurious spa with a more practical everyday use. Connect with us when you’re ready to treat yourself to an uplifting experience.