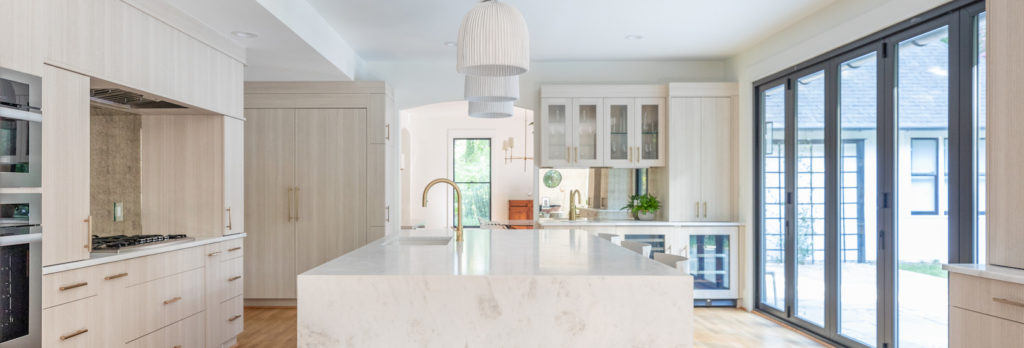
Chapel Hill Kitchen & Bath Renovation
When a growing family purchased this residence built in 1993, they felt it might have plenty of potential hidden behind a very dated layout that just wasn’t functional. It was in dire need of a remodel since it had not been updated over the years. The transformation was dramatic, and award-winning.
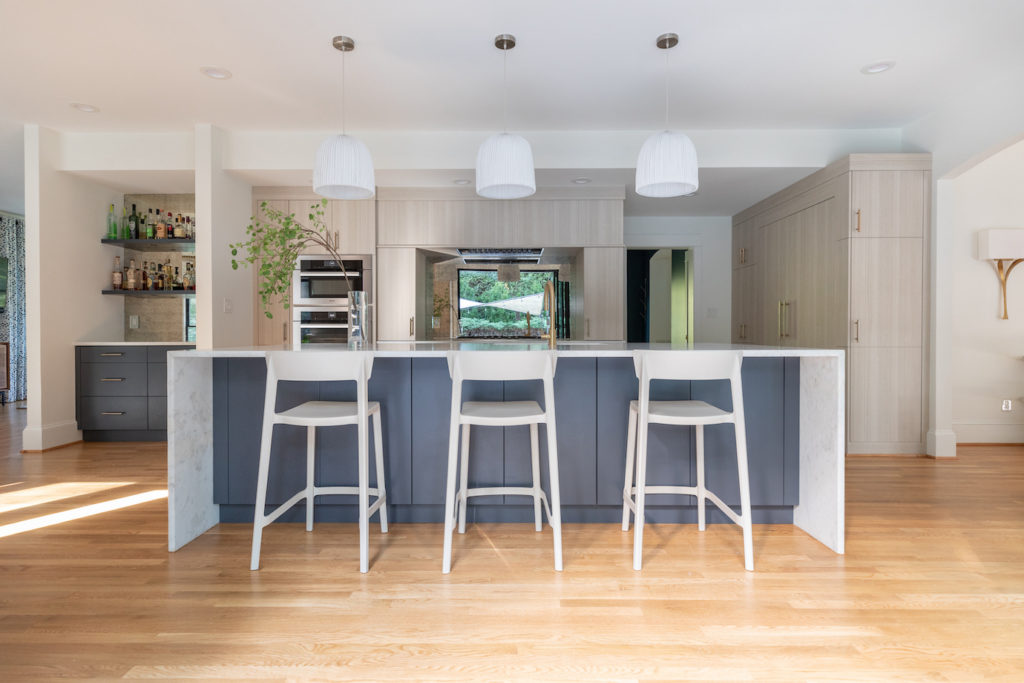
A kitchen remodel bringing the outdoors in
The kitchen’s original design was dark and closed off, featuring odd angles common in production residential building of that era. Yet, its bones held the possibility of a dramatic renewal. By reimagining the design, we opened the layout to take advantage of the English patio garden off the back of the house.
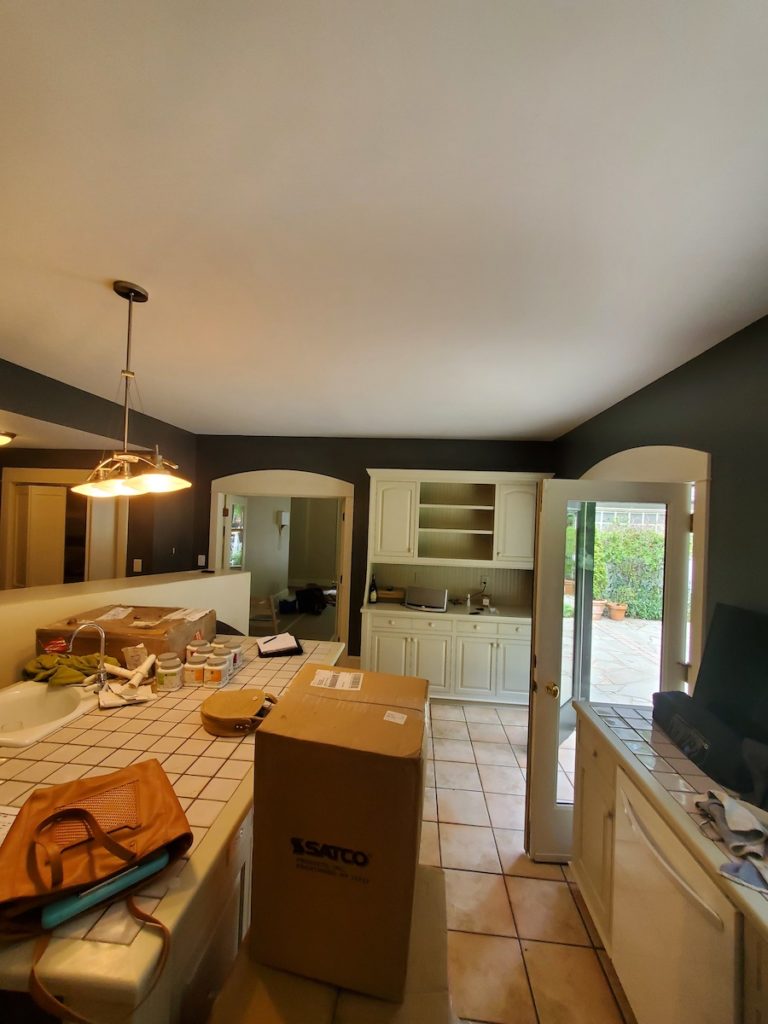
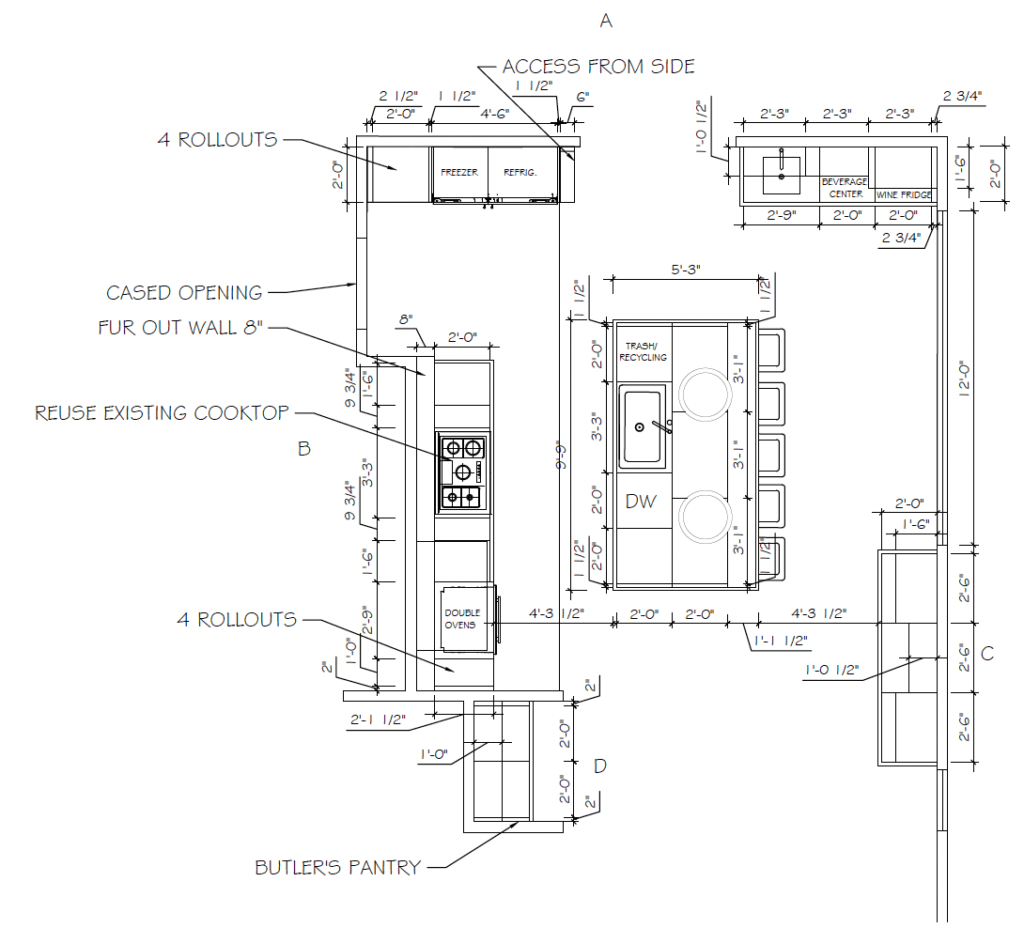
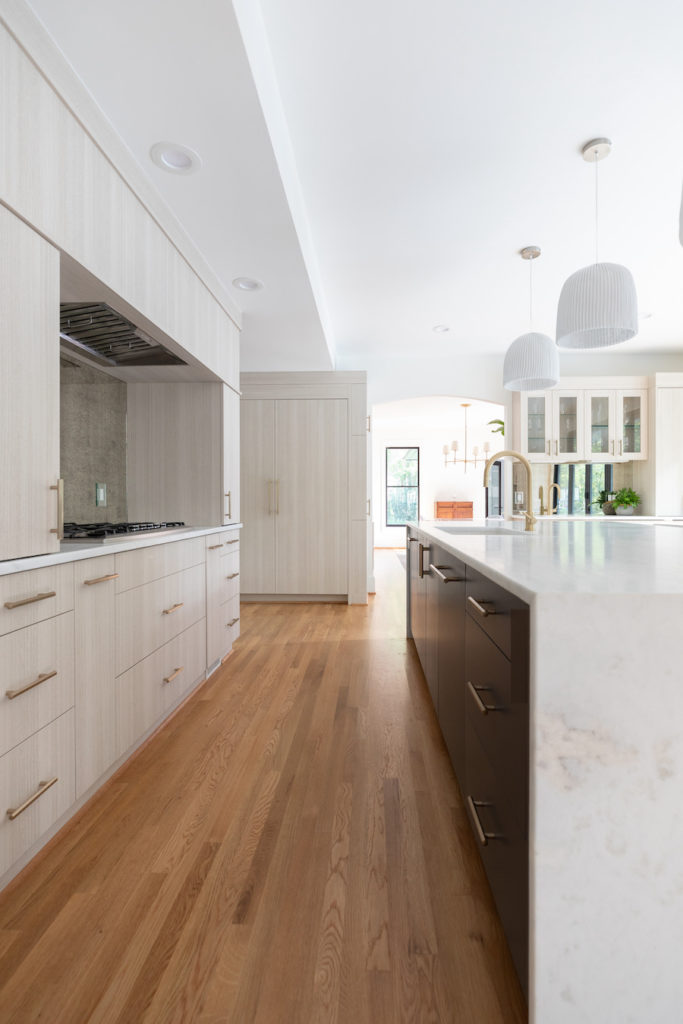
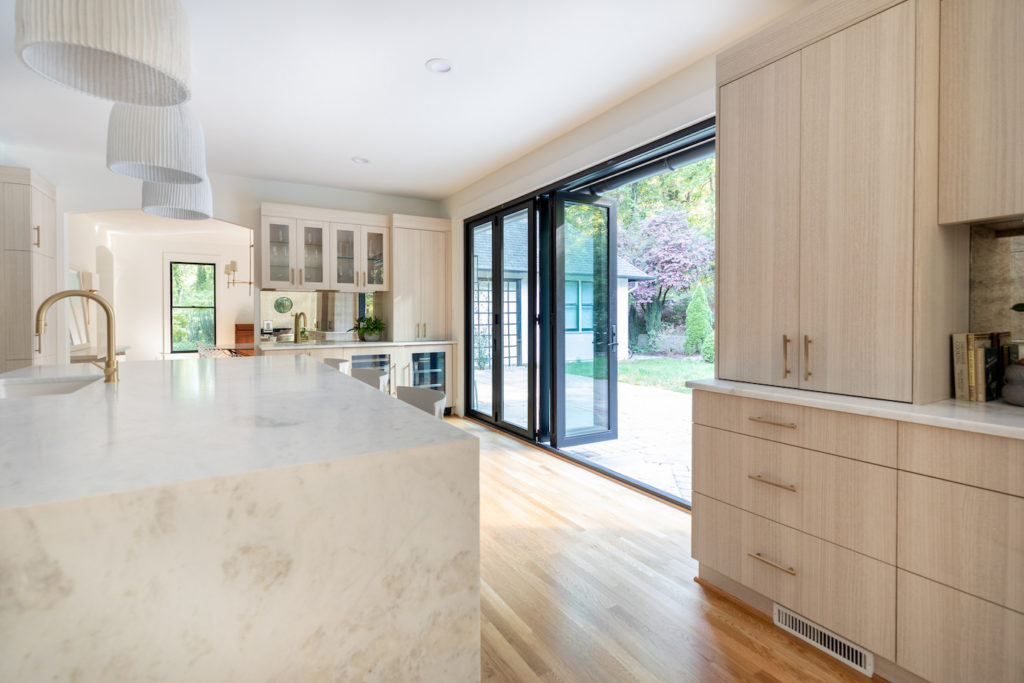
A large island centers the kitchen to allow for this new, expansive view which features an accordion access doorway. The homeowners wanted significantly more storage, so we made every inch count. Two newly created bar areas display an extensive liquor collection.
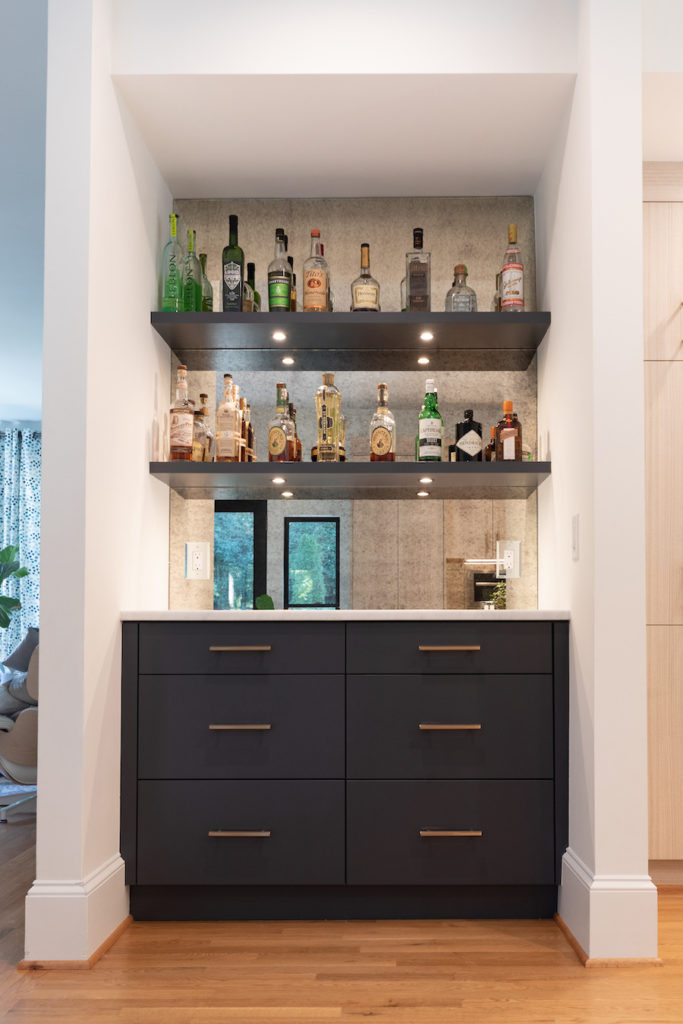
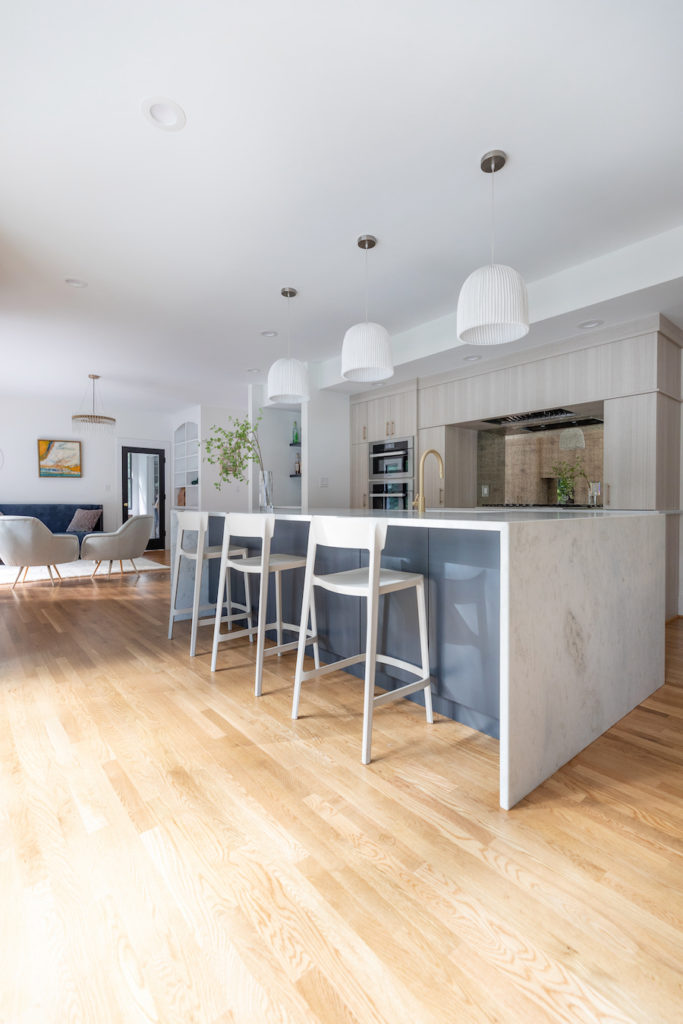
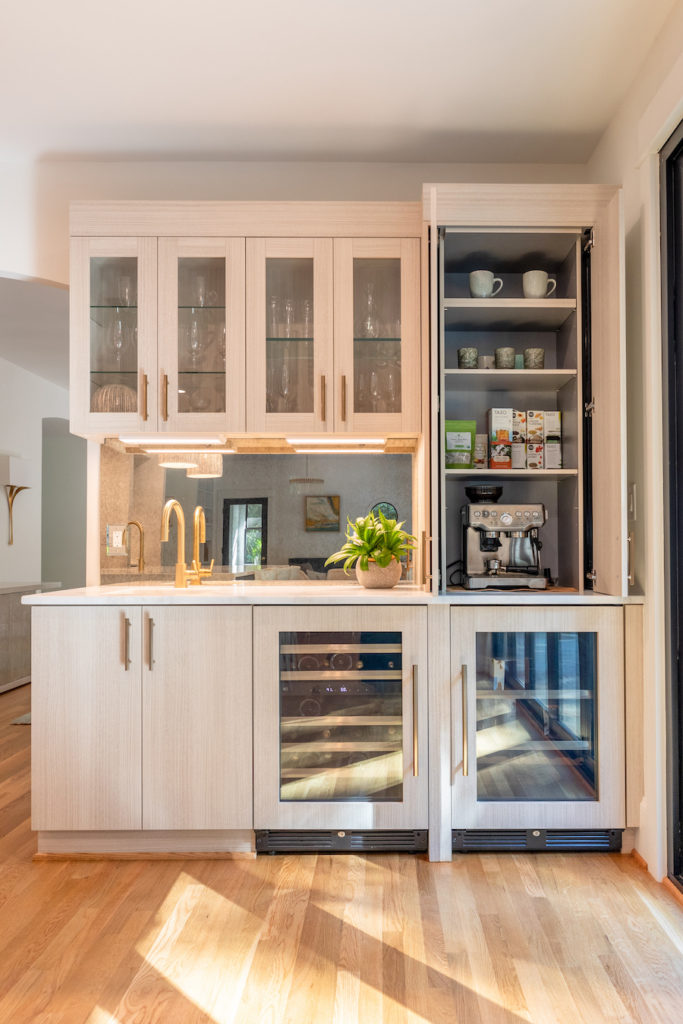
The soffit and staircase slant in the ceiling hovered over the original refrigerator location, limiting storage capacity. By reconfiguring the space, we were able to take advantage of a Sub-Zero column design refrigerator and freezer as well as hide the staircase angles behind cabinetry.
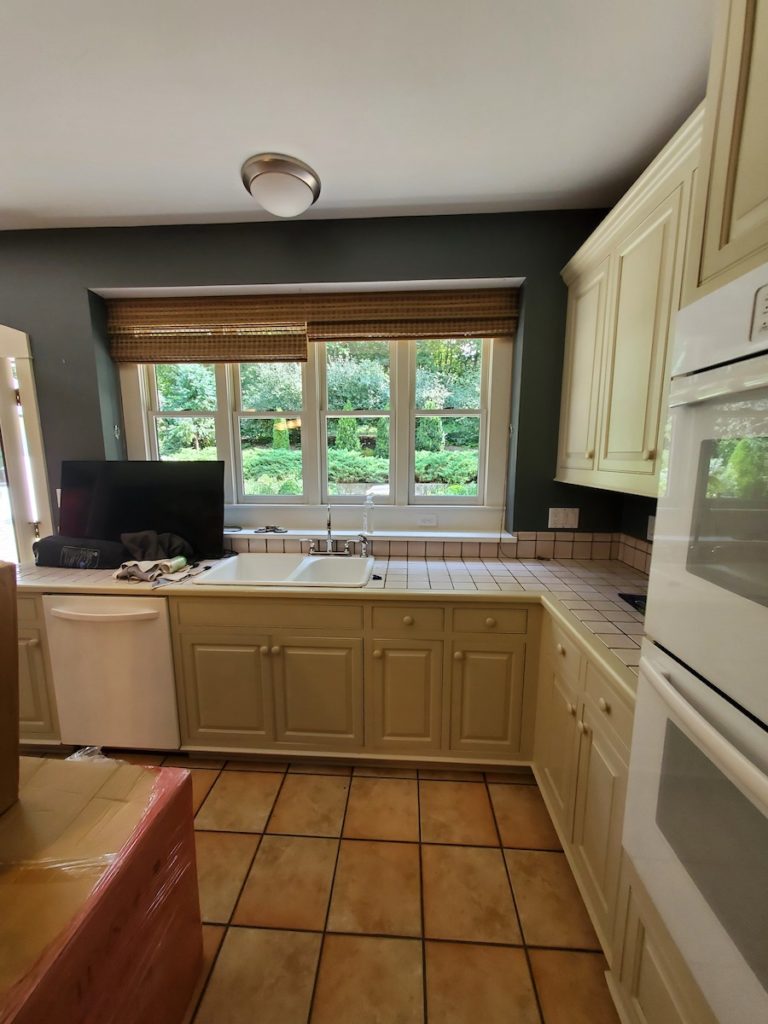
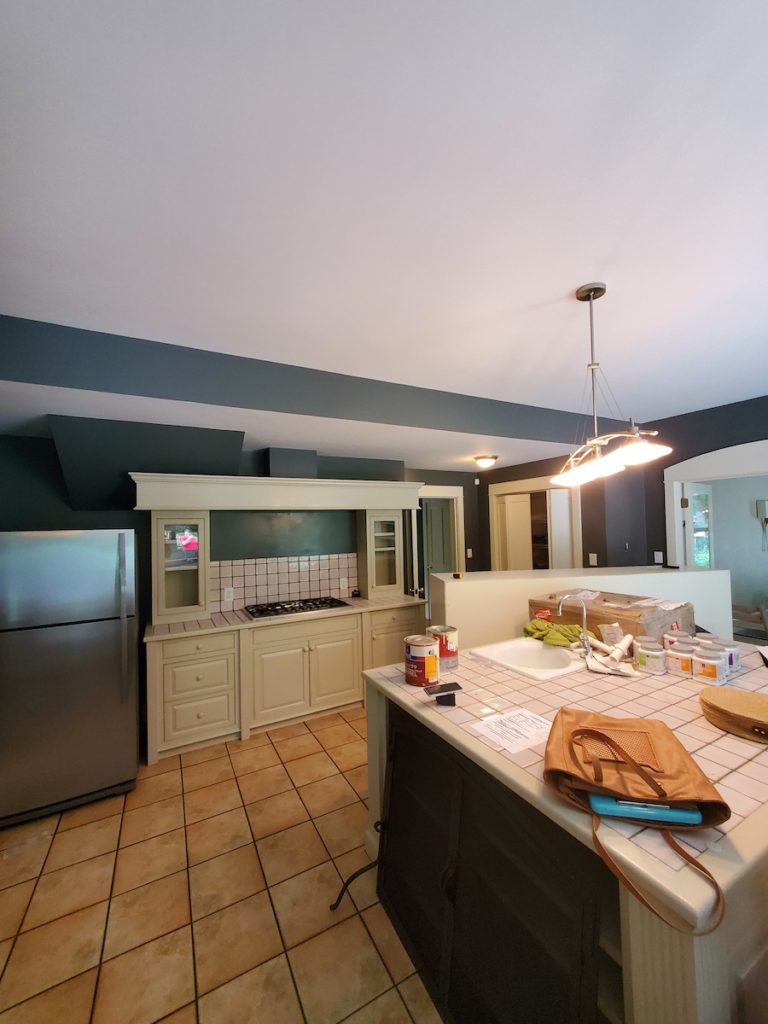
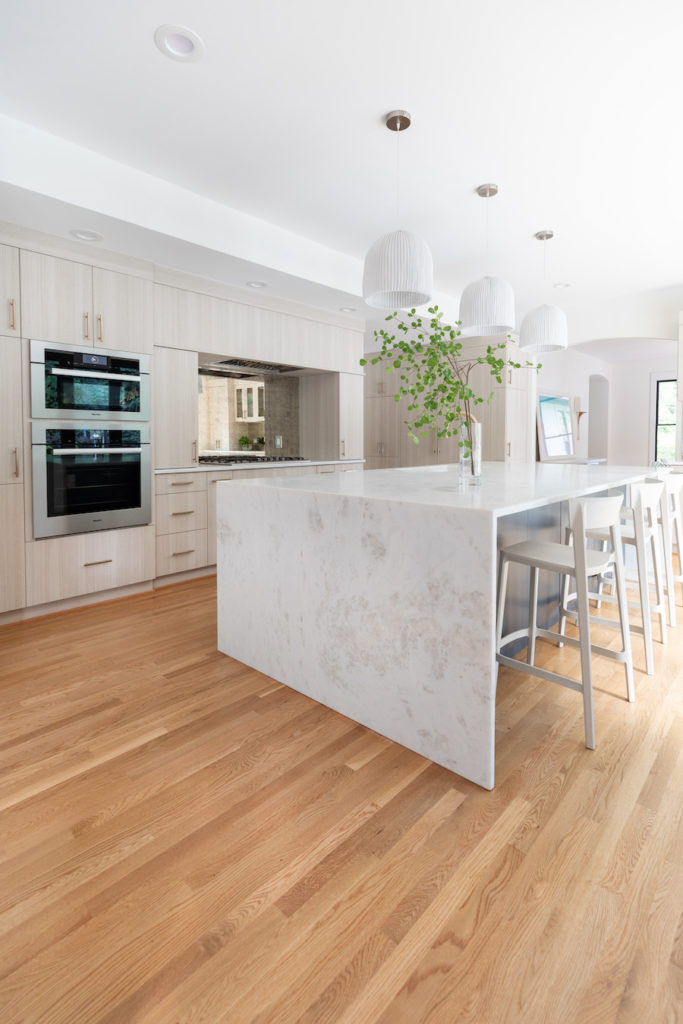
We used the appliance columns as a critical component to this kitchen’s redesign. It allowed us to transition the walk-in pantry to become a wall for the refrigerator and freezer. It created a more uniform appearance and opened up the space to provide more value for the homeowners.
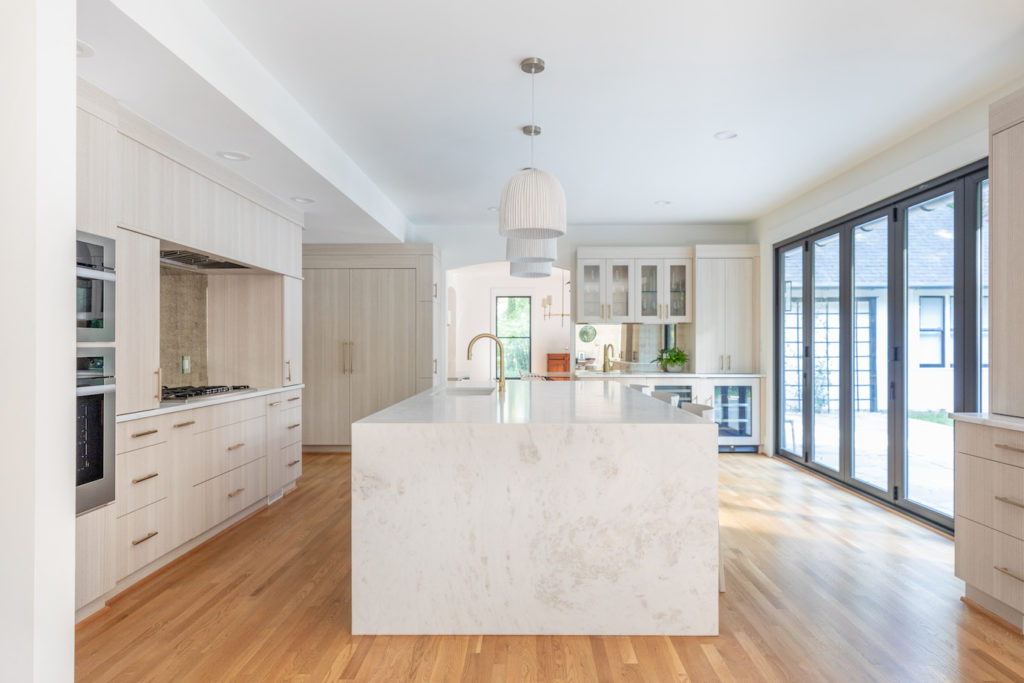
Making space for a dramatic bathroom remodel
The bathroom also needed to be reconfigured and brought into this century. It featured a small, corner stand-up shower and bulky, outdated bathtub. Dated cabinetry and flooring were no longer tolerable for the homeowners and the space needed an overhaul to meet their desire for more functional and energizing space.
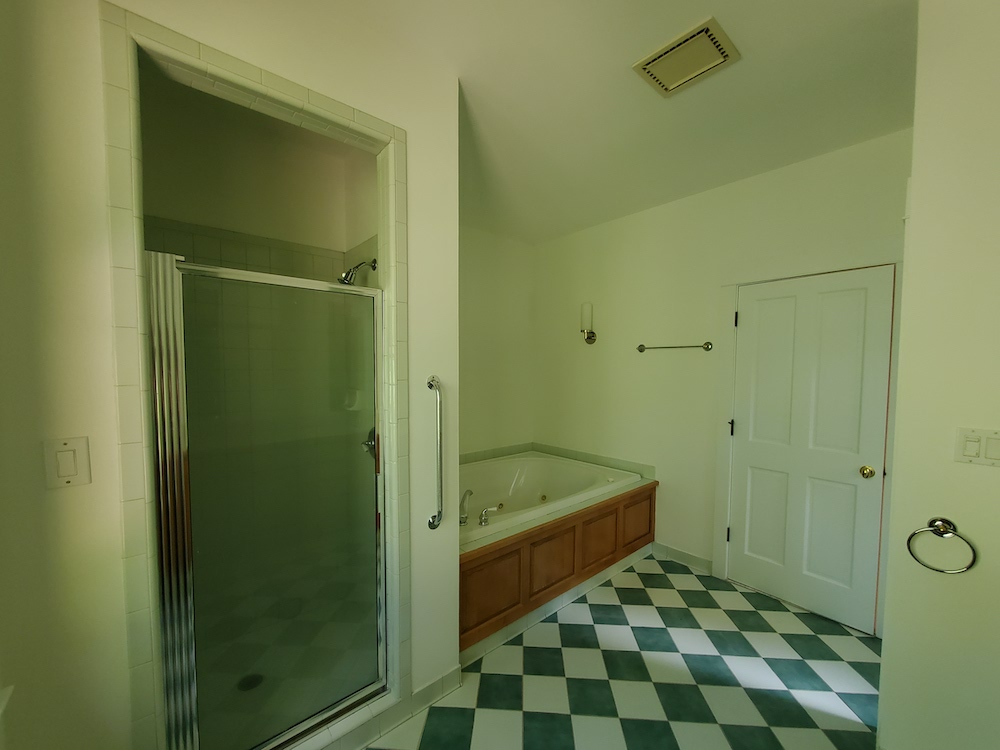
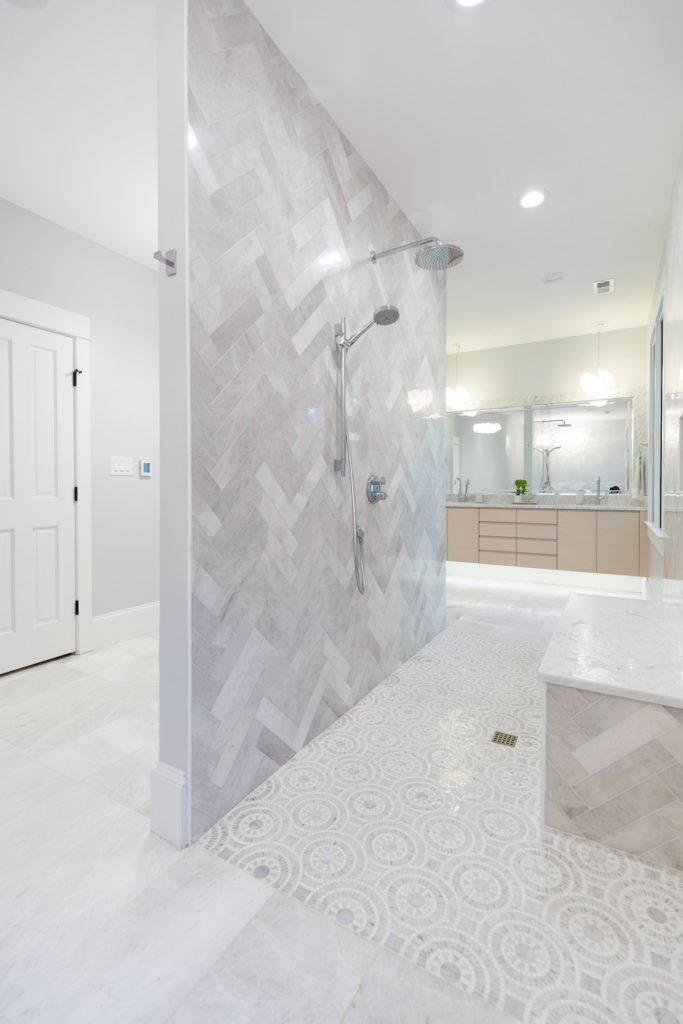
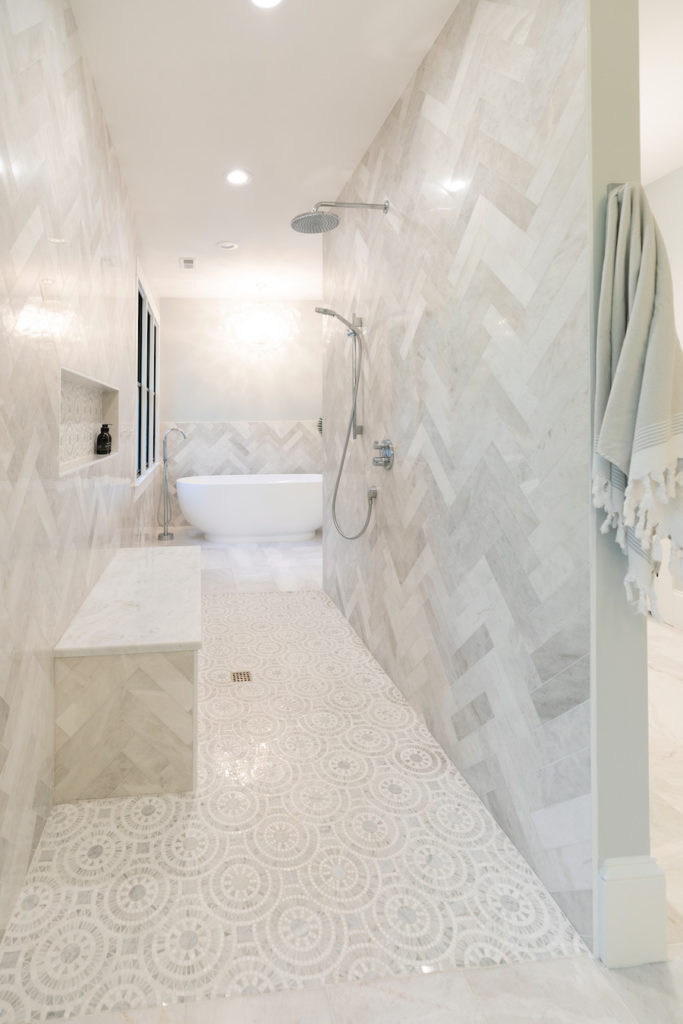
Increasing usable space and updating the decor were key design goals for the primary bath. The homeowners were fortunate that the room benefitted from a very private location with a pleasant backyard view.
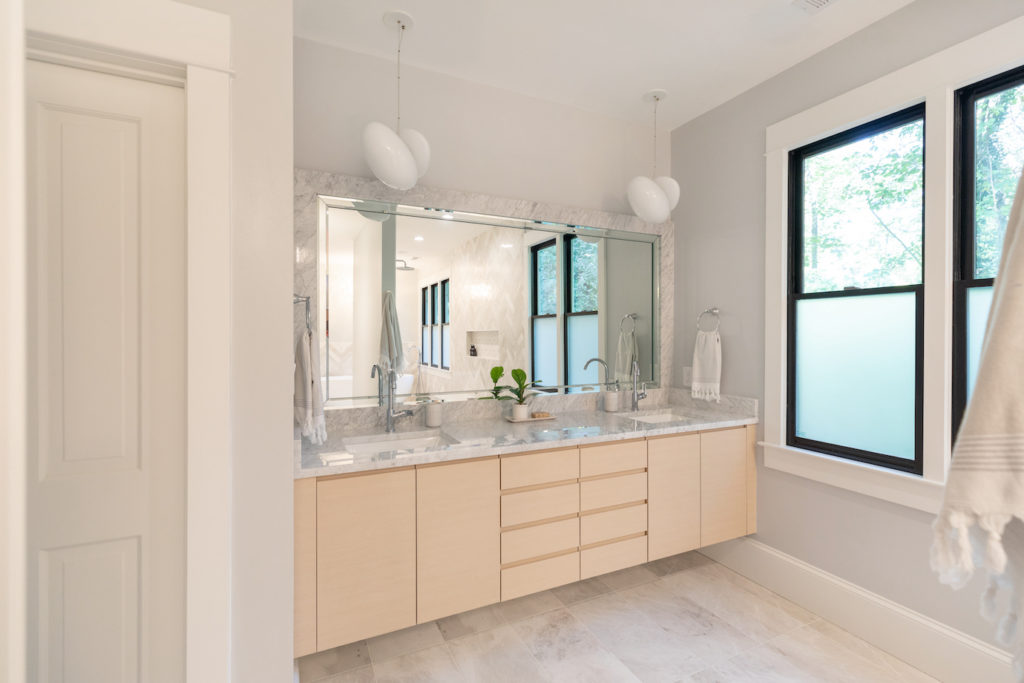
This created an opportunity to redesign the layout and improve the bathroom flow. It opened possibilities for an expansive shower and freestanding tub, featuring exquisite marble throughout.
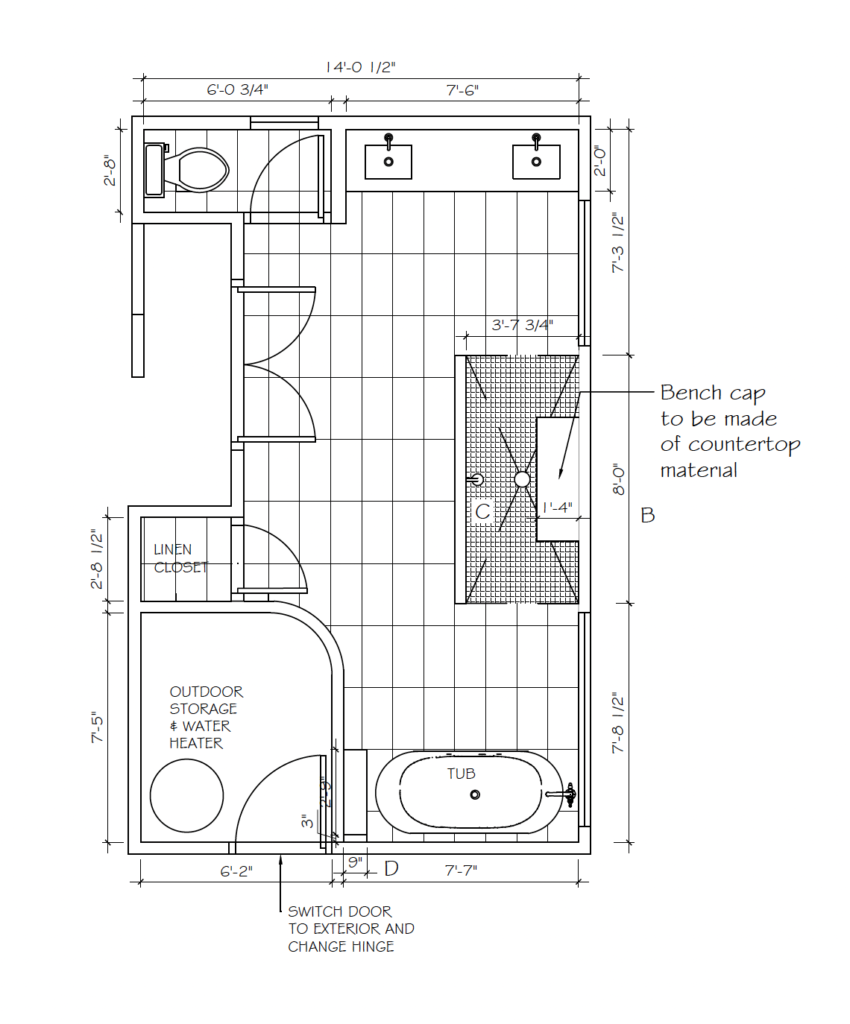
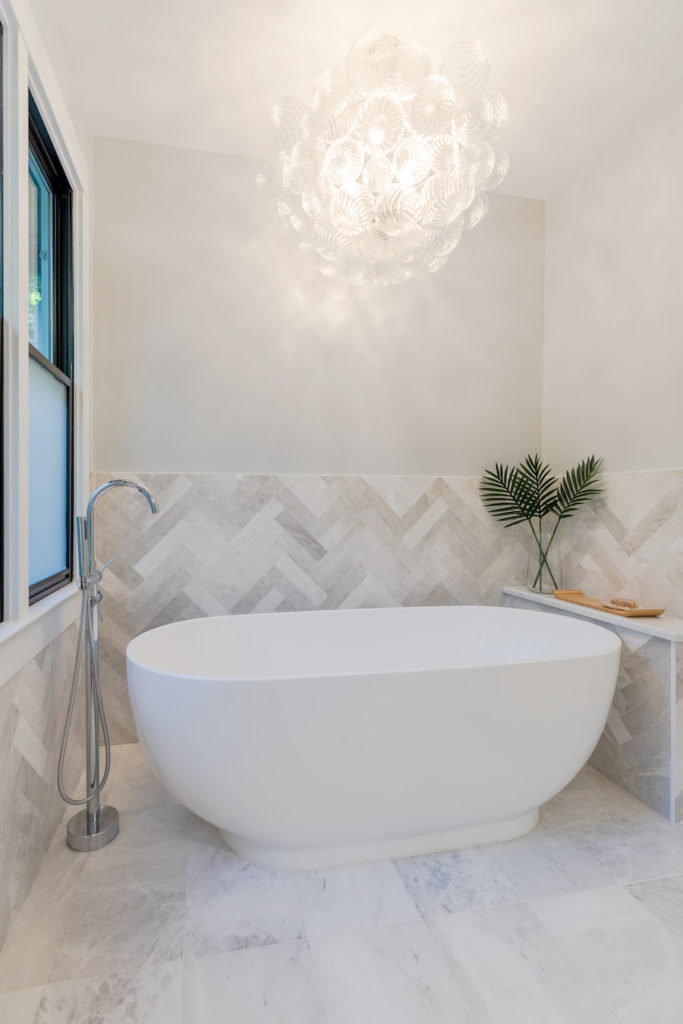
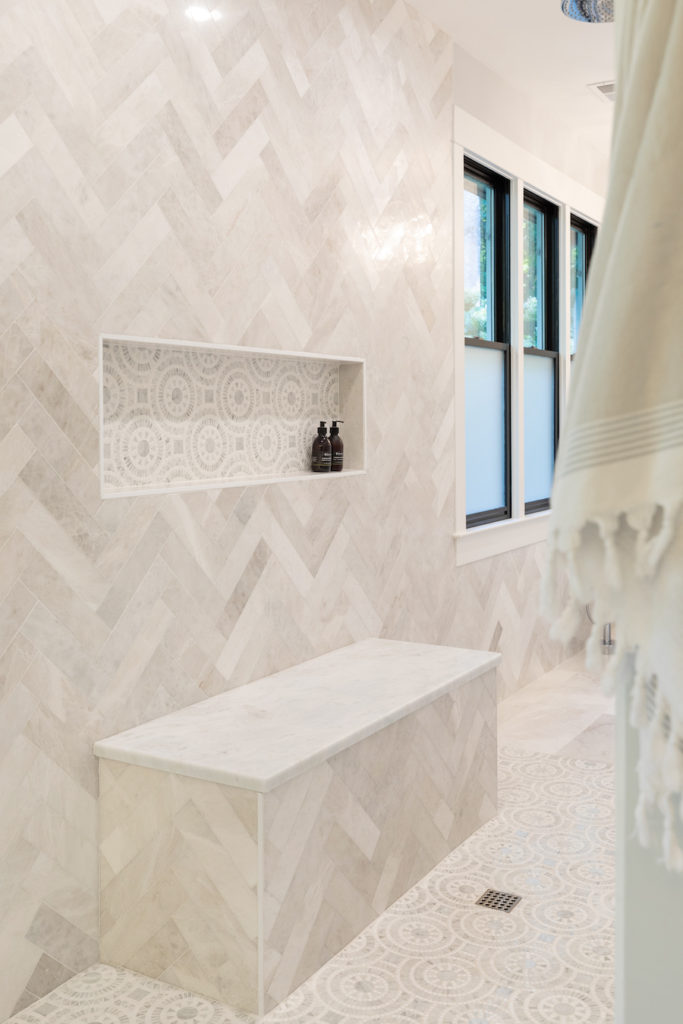
With the reconfiguration, we were also able to add a storage room with access from the outside to house the water heater and store bikes (not pictured).
Is your home working for you, or is it in need of fresh inspiration? Let’s discuss how TEW Design Studio can help you create a more functional living space for your family.
