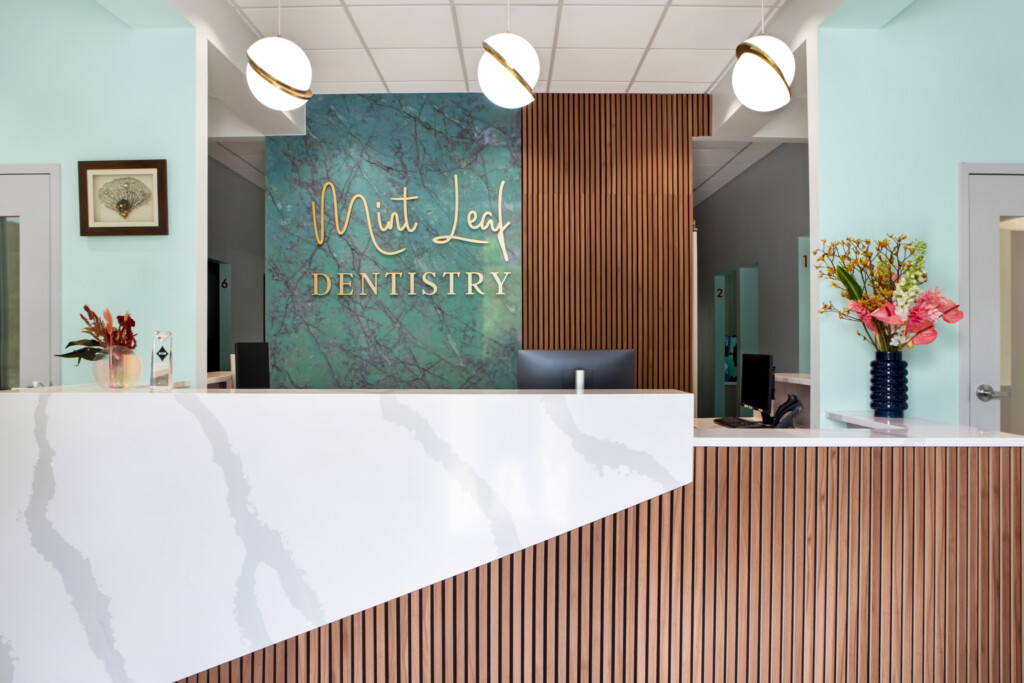SABER
Want to say something impactful about this paint and it's origin, this is the place to do it - this is an example of what a user would get when they click on the stains from the hub page or the side bar that is on the internal subpages.

We were honored to be called back to Mint Leaf Dentistry, after 5 years of their first opening to work on this commercial expansion of their office, which took the original concept and cranked up the personality. With a larger footprint came the opportunity to infuse the space with more color, texture, and playful elements – from bold orange room numbers to a cozy children’s nook. The goal? Create a vibrant, welcoming environment that feels energizing yet comfortable for everyone who walks through the door.
📍 Location: Morrisville, NC
🏡 Scope: Front reception, dental rooms, consultation room + bathroom
🎨 Style: Serene, playful, and high impact
Looking for more design inspiration? Check out our portfolio, find us online, or read through our latest blog posts below. We share project highlights, design tips, and behind-the-scenes updates from TEW Design Studio.
Let’s talk about how we can transform your space to better meet your needs. It all starts with a 15-minute Discovery Call so we can understand your design needs.