SABER
Want to say something impactful about this paint and it's origin, this is the place to do it - this is an example of what a user would get when they click on the stains from the hub page or the side bar that is on the internal subpages.
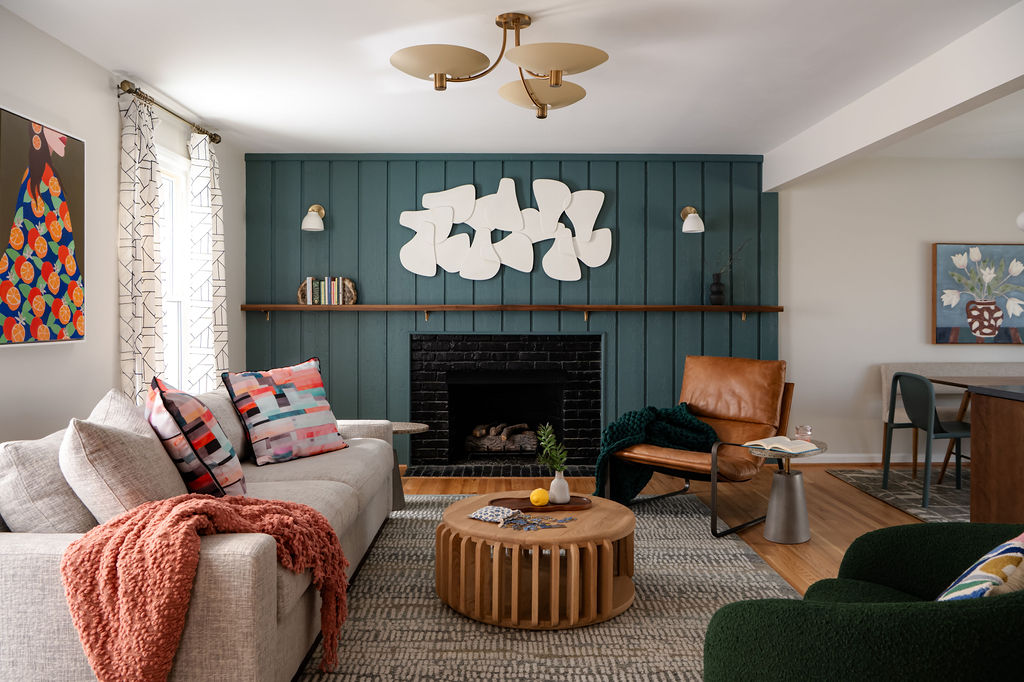
For this Raleigh, NC home, our client wanted a first floor that felt warm, open, and intentional–with room for bold color and lots of personality. TEW Design Studio honored the home’s original architecture while thoughtfully reworking the flow to create a cohesive and vibrant living space. Interior designer, Frances Acevedo, layered modern lines, sculptural art, and soft contrast to create a space that’s both expressive and effortlessly livable.
📍 Location: Raleigh, NC
🏡 Scope: Living Room, Dining Room, Entryway + Kitchen
🎨 Style: Clean, Artistic, Bold – A mix of modern lines, subtle contrast, and color-forward artwork

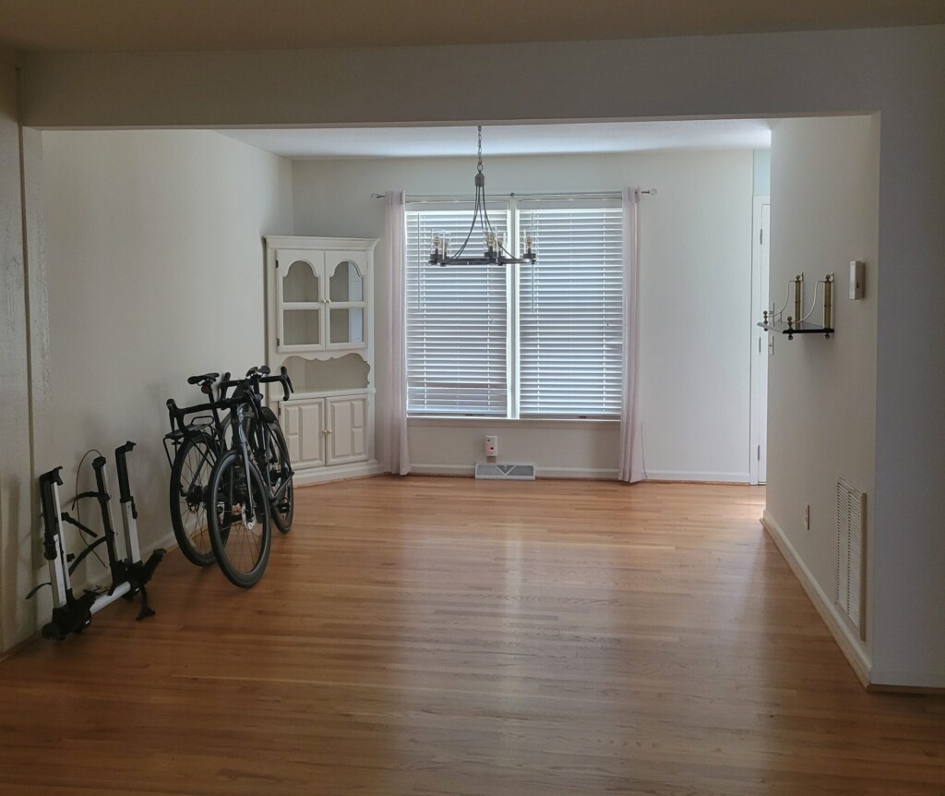
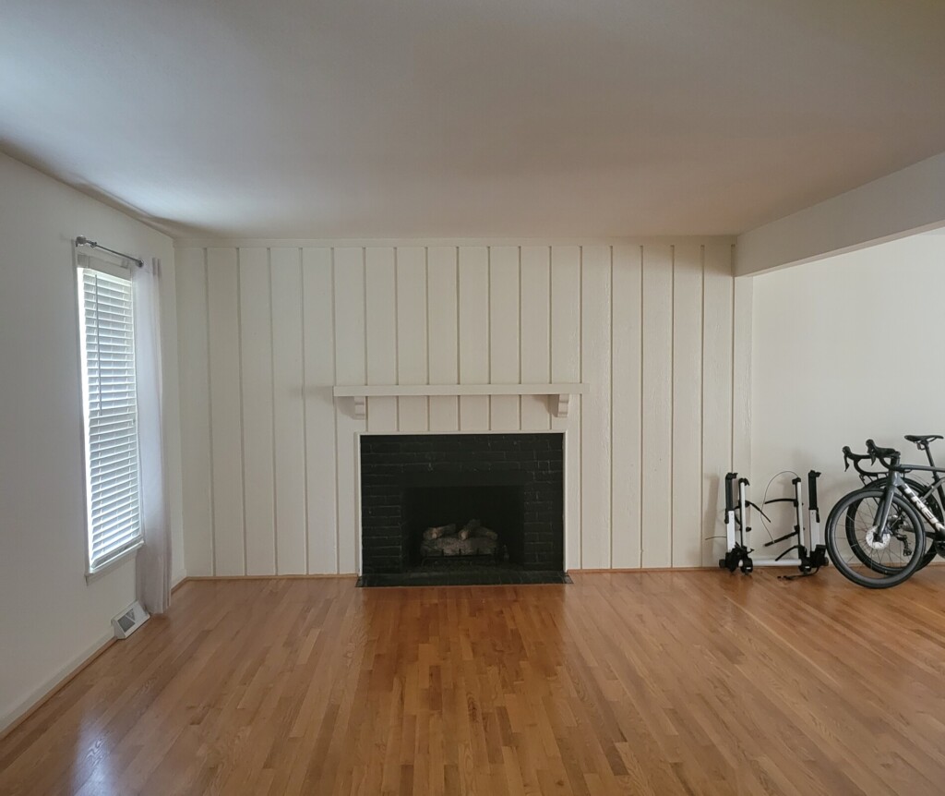
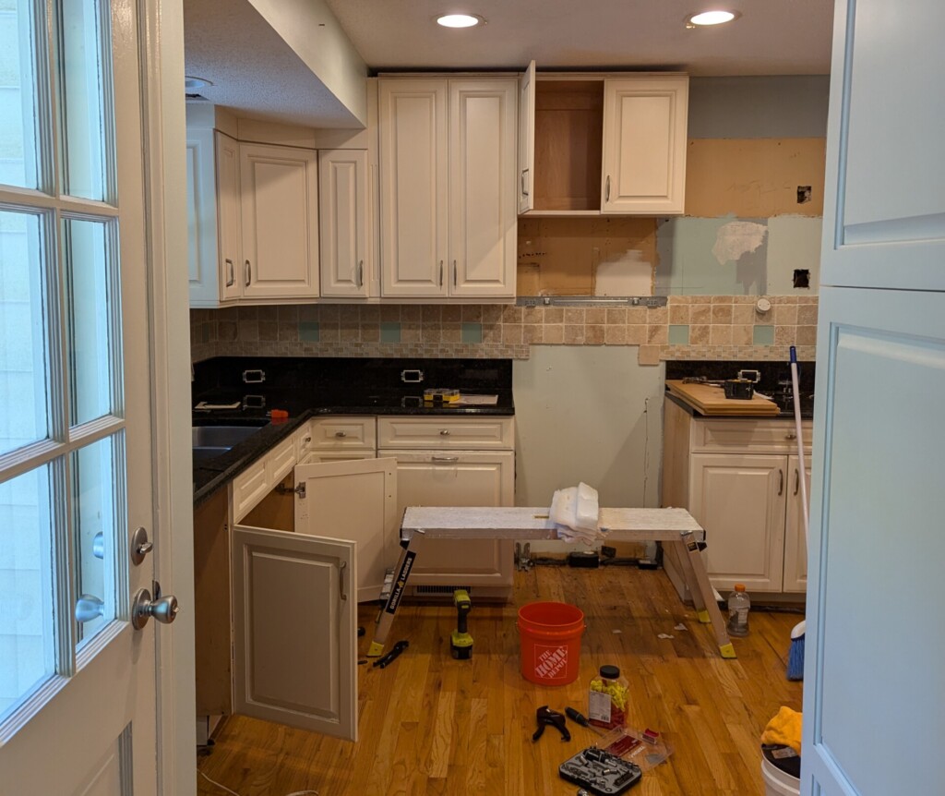
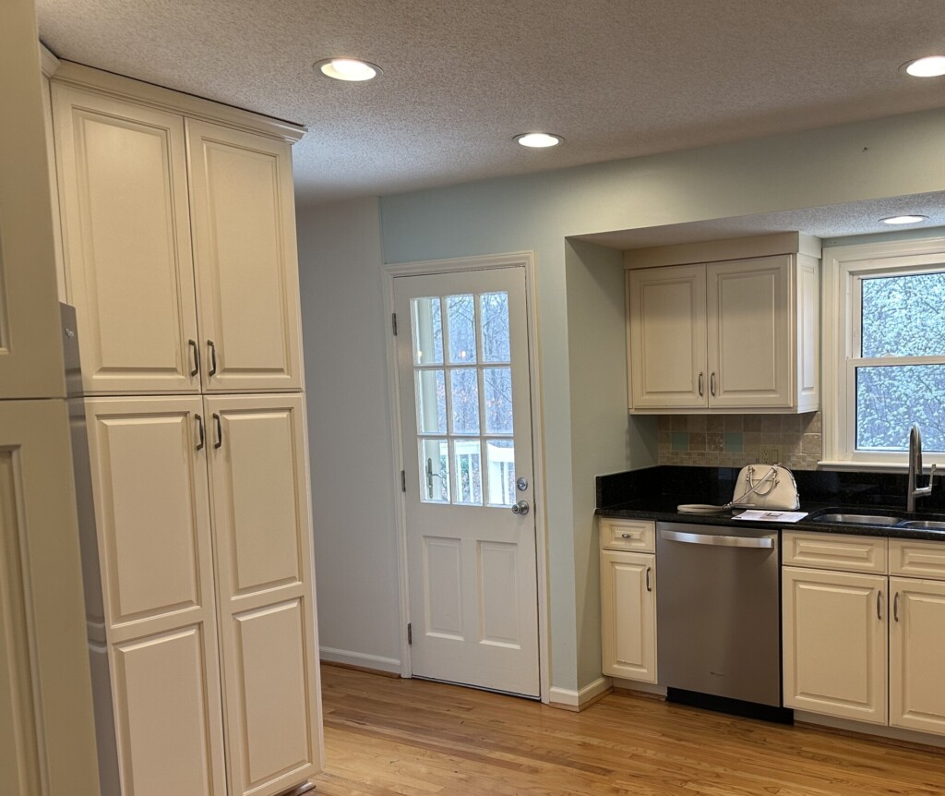
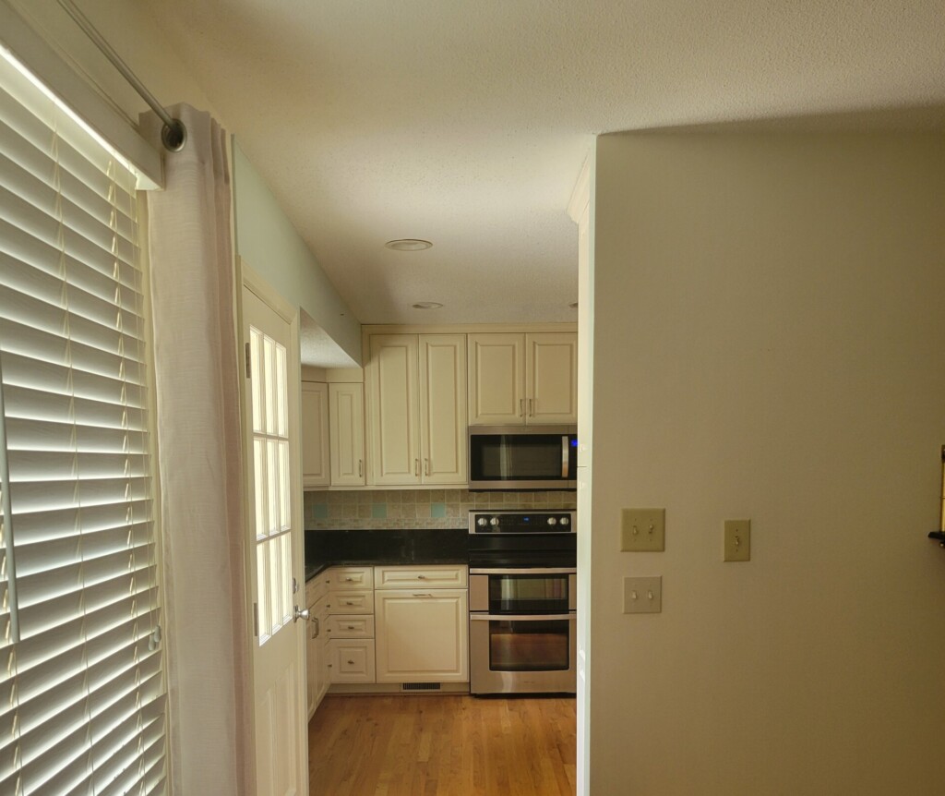
Looking for more design inspiration? Check out our portfolio, find us online, or read through our latest blog posts below. We share project highlights, design tips, and behind-the-scenes updates from TEW Design Studio.
Let’s talk about how we can transform your space to better meet your needs. It all starts with a 15-minute Discovery Call so we can understand your design needs.