SABER
Want to say something impactful about this paint and it's origin, this is the place to do it - this is an example of what a user would get when they click on the stains from the hub page or the side bar that is on the internal subpages.
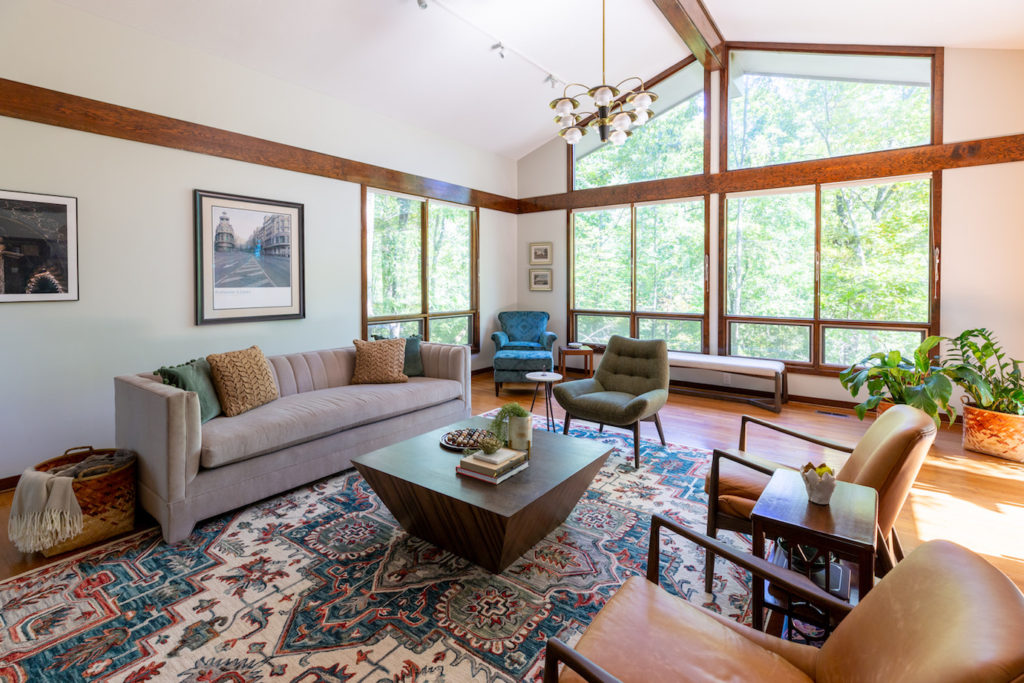
A lovely couple of academics who recently moved from California to Chapel Hill, N.C. reached out to TEW Design Studio for their interior design needs in the contemporary home they recently purchased. Learn more about this project in our interview with one of the designers, Frances Acevedo.
Frances: This project is a great example of how different spaces can be completed in phases. Phase One included the living room, dining room, kitchen sitting room (TV room), and primary bedroom. Phase Two included the guest bathroom.
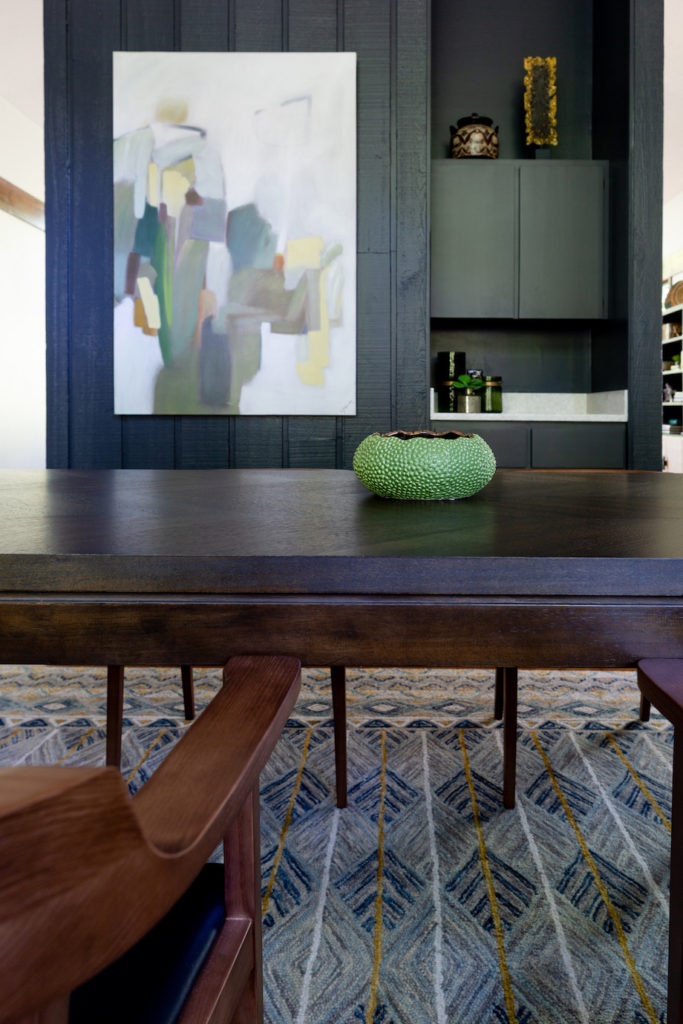
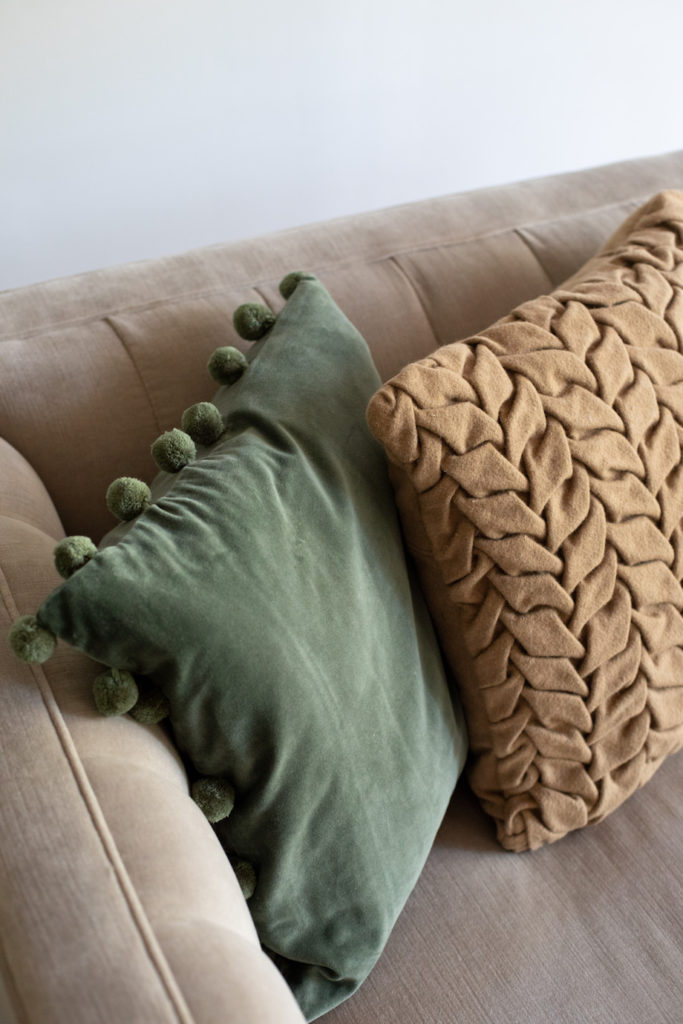
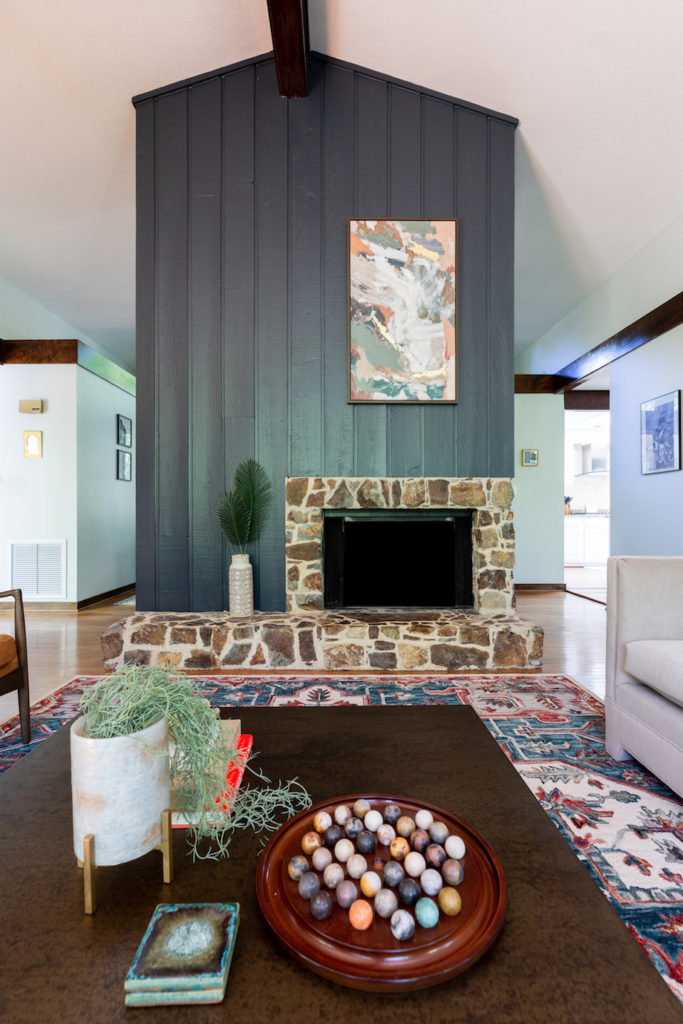
It’s a wonderful case of how to plan a comprehensive redesign and then implement a phased approach that’s convenient for the homeowners.
Frances: The family was new to the home, which was built in 1976 and located on a lush stretch of Kenmore Road in Chapel Hill. They had just purchased the house when they reached out to us upon planning their move from California.
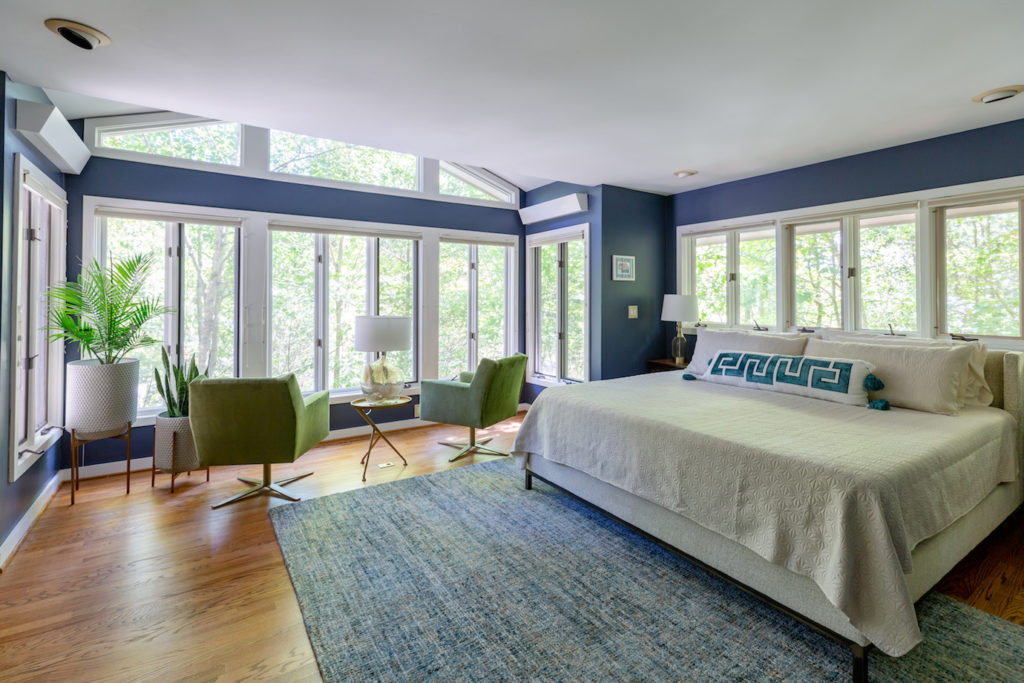
Frances: The house was already an amazing space to work with architecturally. A lovely contemporary style home with big, beautiful windows that’s nestled in a delightful wooded lot. It certainly had some existing design elements that didn’t go with the home’s architecture. Issues that many homeowners can identify with — outdated wallpaper and wall colors, obsolete fixtures, inefficient lighting, weird configurations and such.
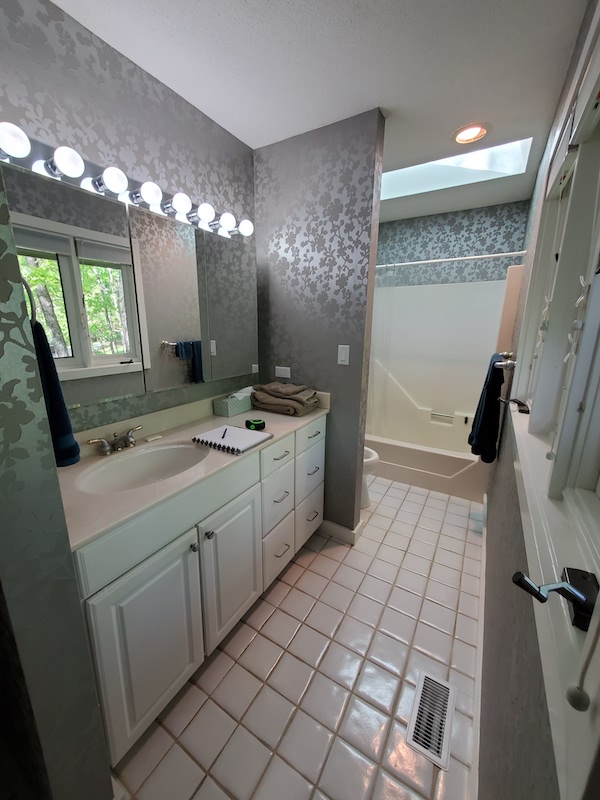
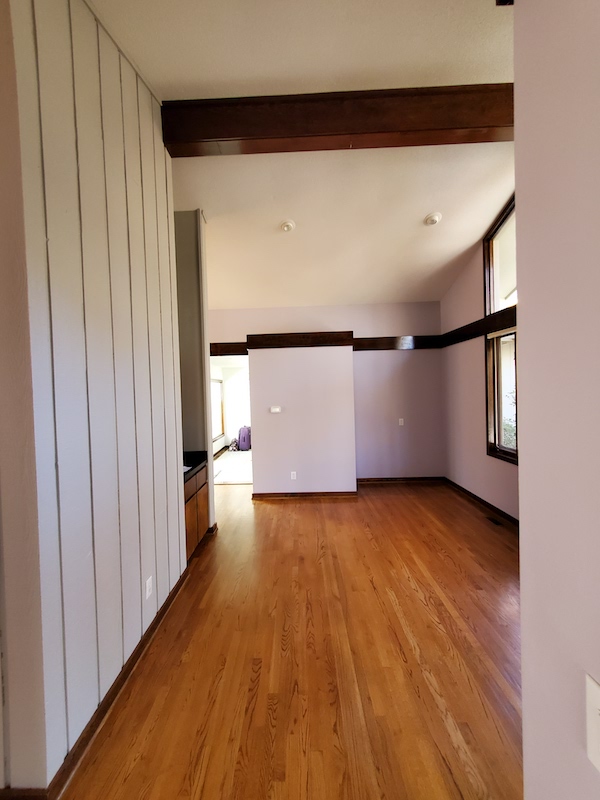
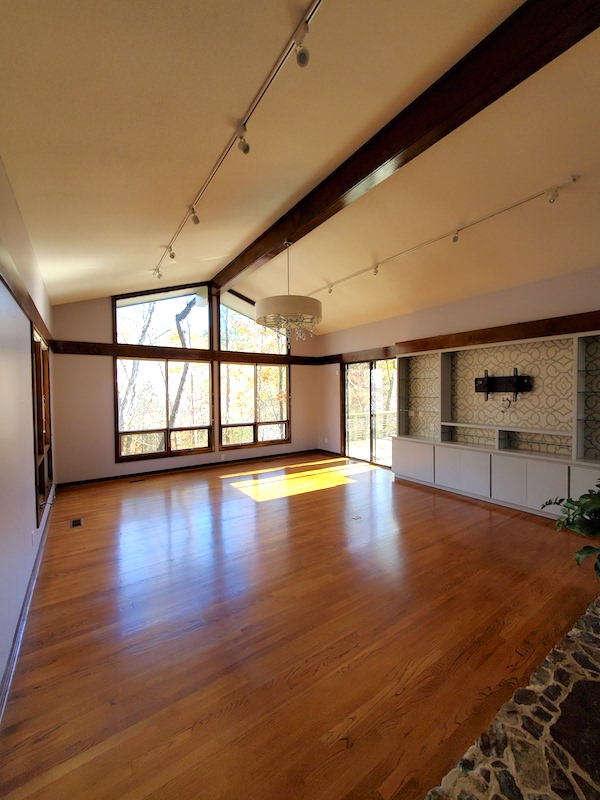
The couple wanted us to take advantage of the “treehouse feel” of their lot and make the design work in cooperation with nature and the house itself.
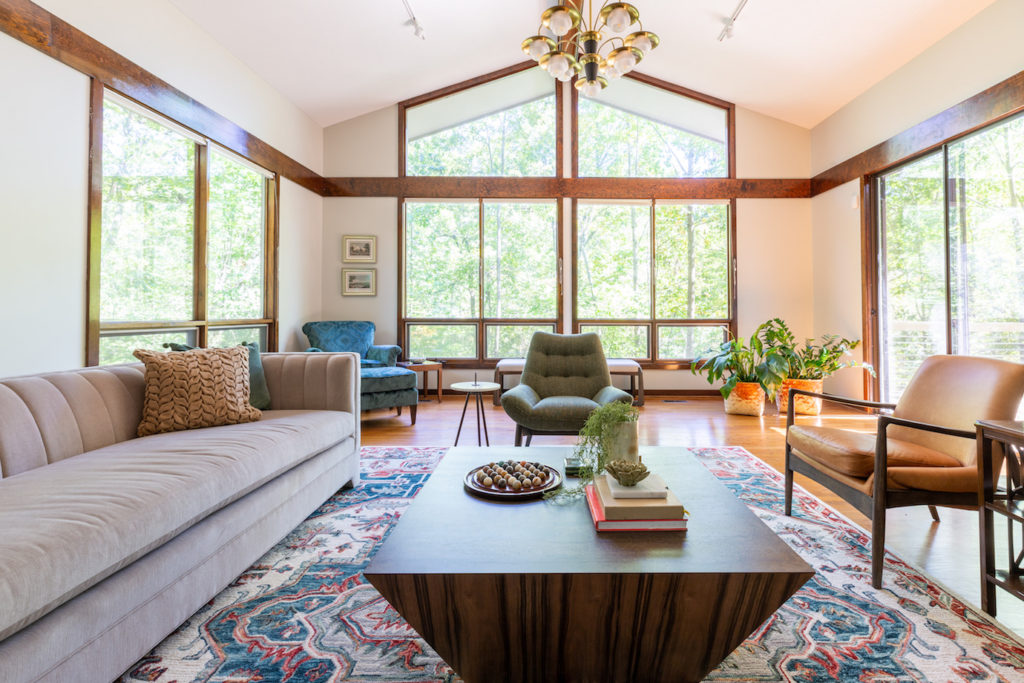
Hardware and other finishes did not go with the style of the home, which made it feel outdated instead of contemporary. Our goal was to choose selections that fit the family’s identity to create a unique space for them to host guests and feel comfortable in.
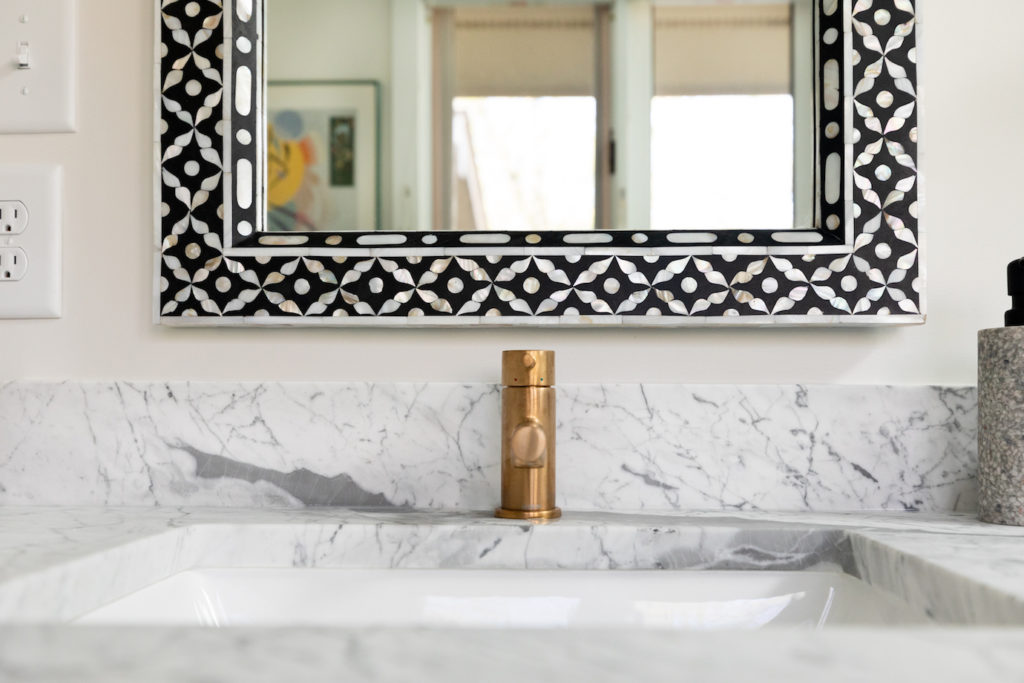
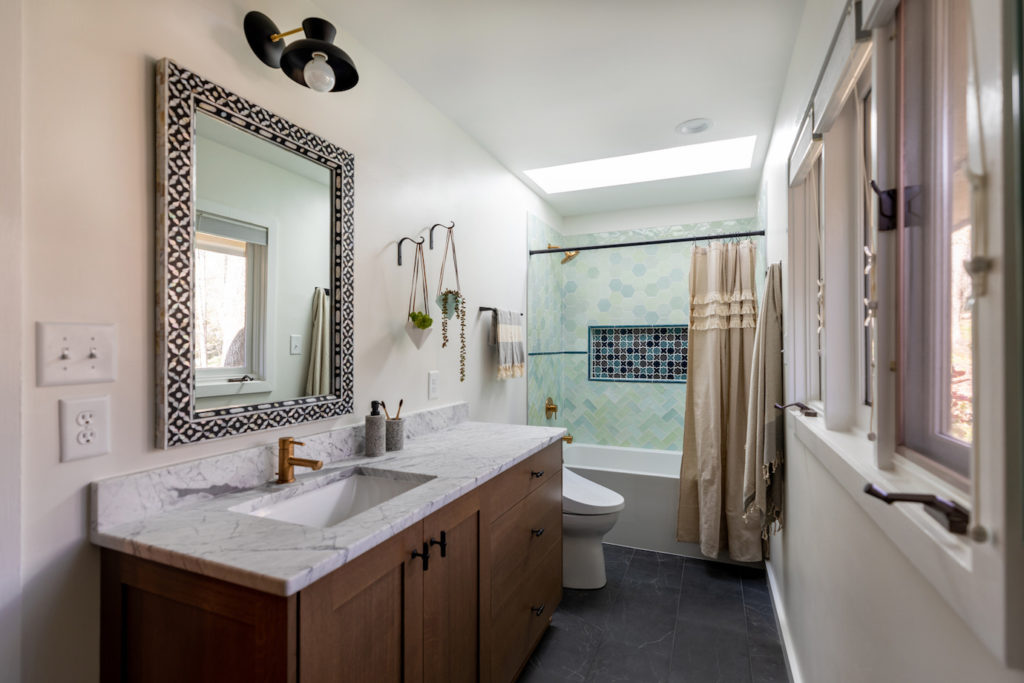
Frances: The homeowners wanted us to furnish and complete each space in a contemporary style rich in color and textures. They were looking for a homey feel more than anything else. We were tasked with creating a cozy space where they could showcase art and items they had acquired from their travels and their time living in Spain. We mixed the new with the old in a way that made sense for the couple, their beloved canine, and the style of the home.
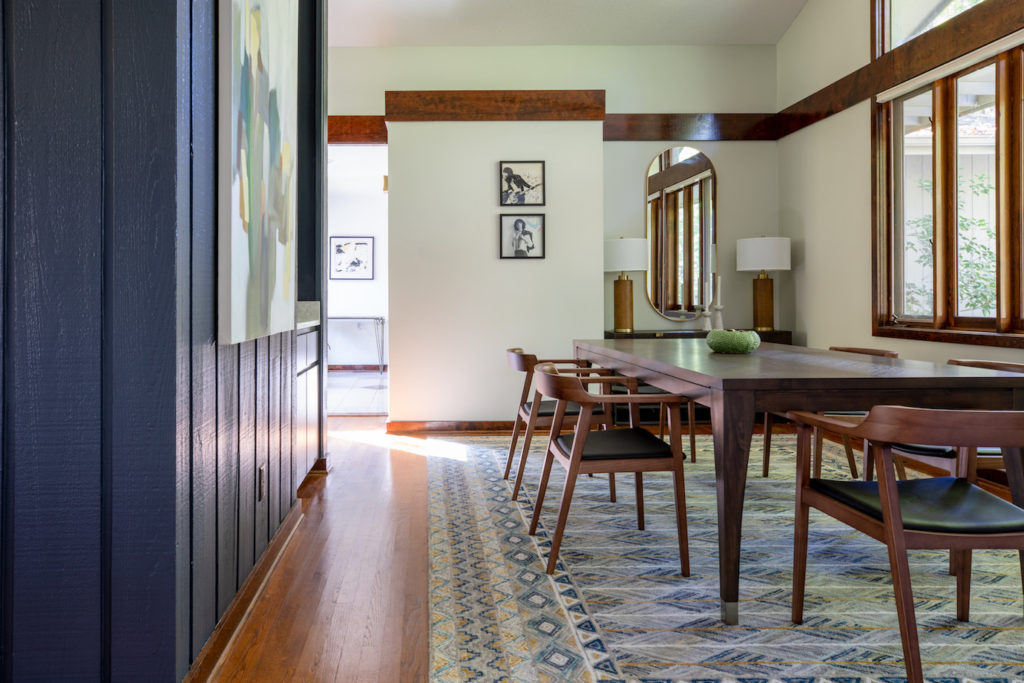
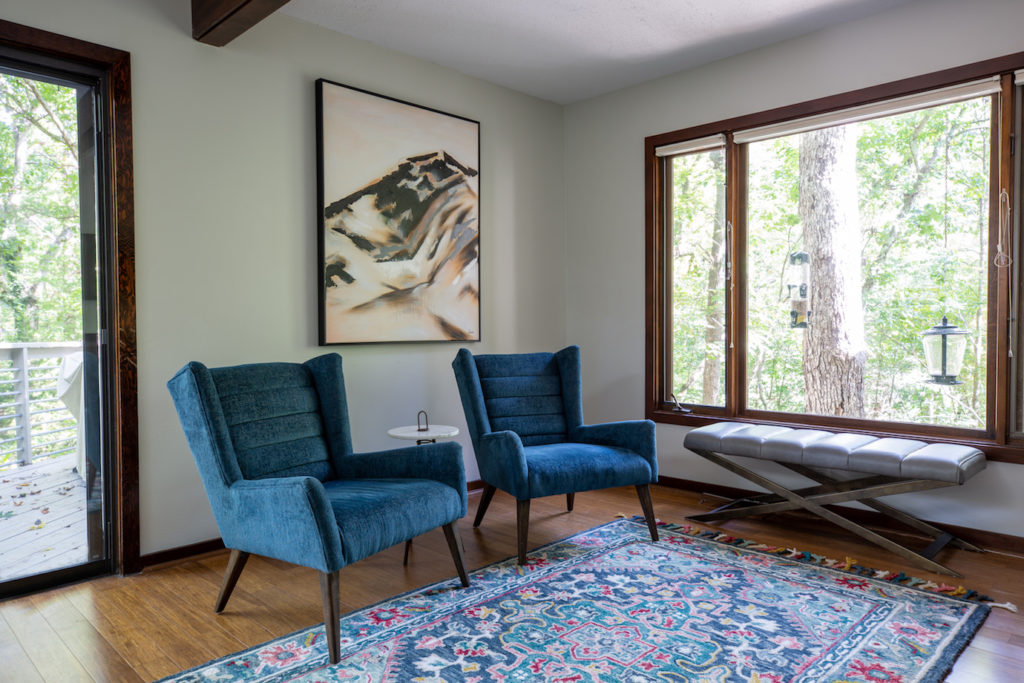
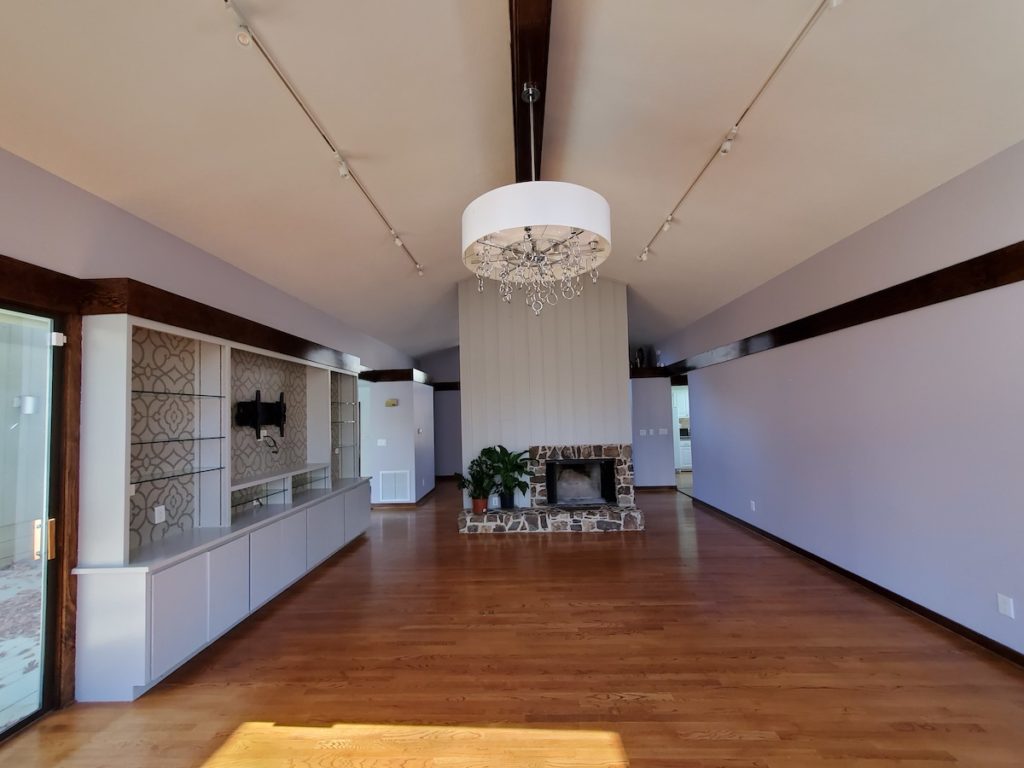
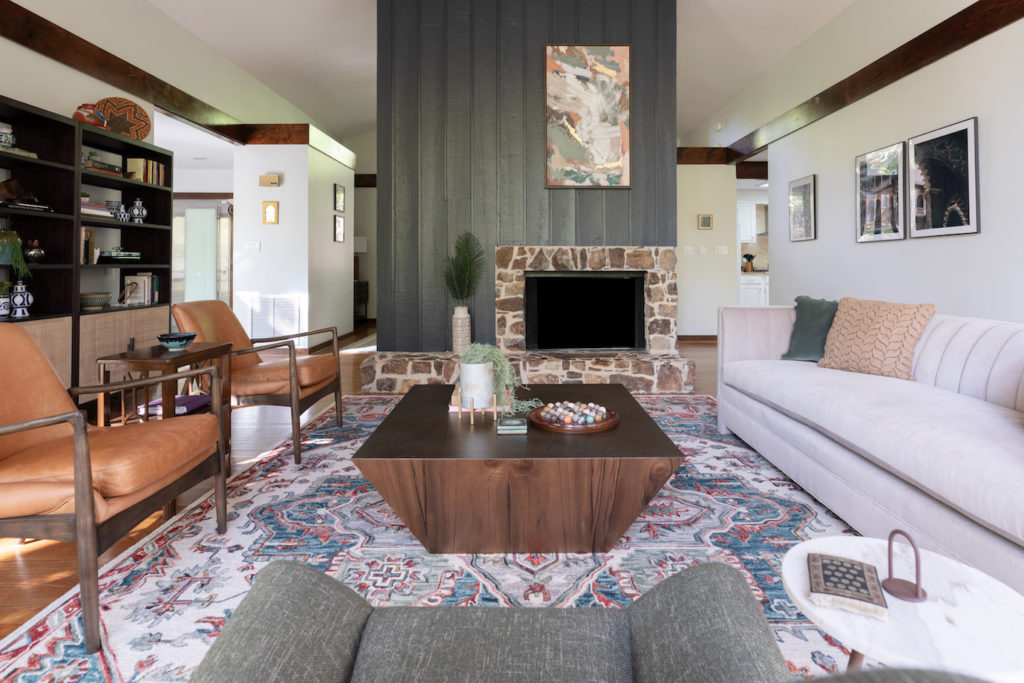
Frances: The living room had built-ins that were very outdated and didn’t go with the style of the house. We recommended replacing them. Yet, we had to get creative in order to stay in budget, so we decided to do freestanding bookshelves. The problem was the hardwood floor underneath was unfinished and the homeowners understandably did not want to refinish the whole floor.
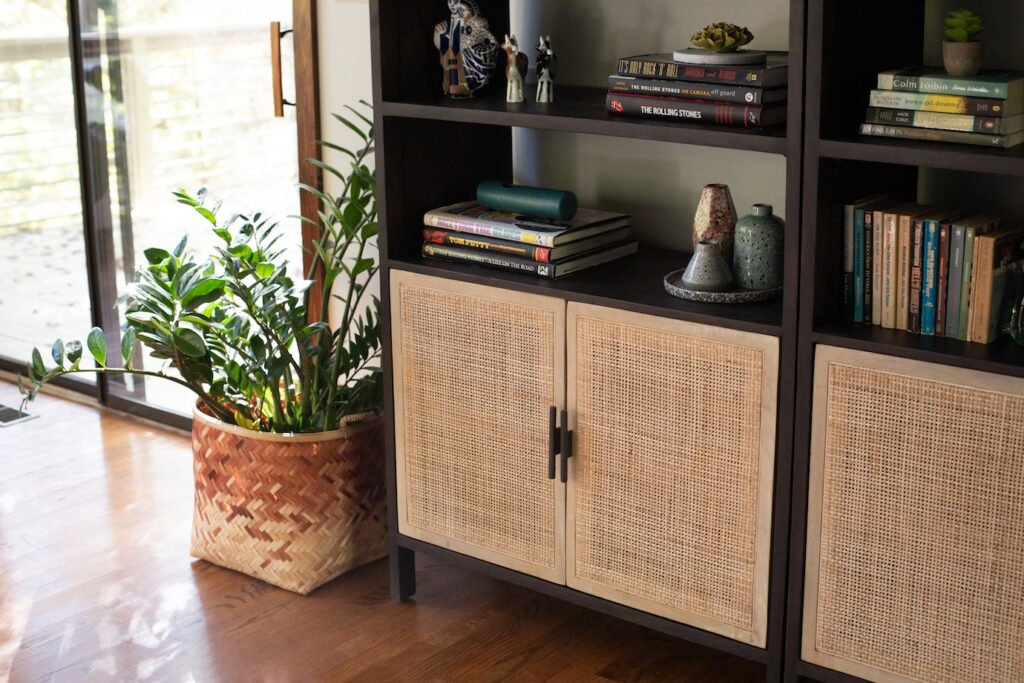
Our solution was to have just that small section refinished to match the rest of the floor. After explaining the process and the risk of it not matching exactly, the homeowners chose to trust us and move forward with this option. The risk was well worth it, because the transition was nearly flawless and one can barely tell there used to be built-ins before.
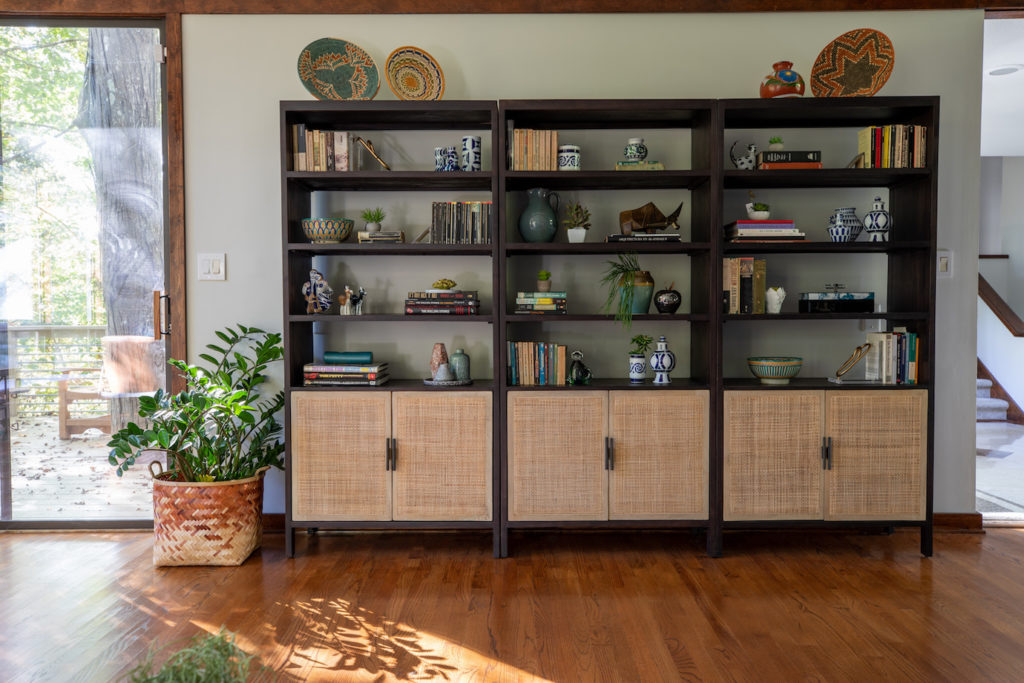
They also wanted us to preserve the existing wood trim that was incorporated in the existing built-ins. Thanks to one of our amazing craftsmen, this was done seamlessly.
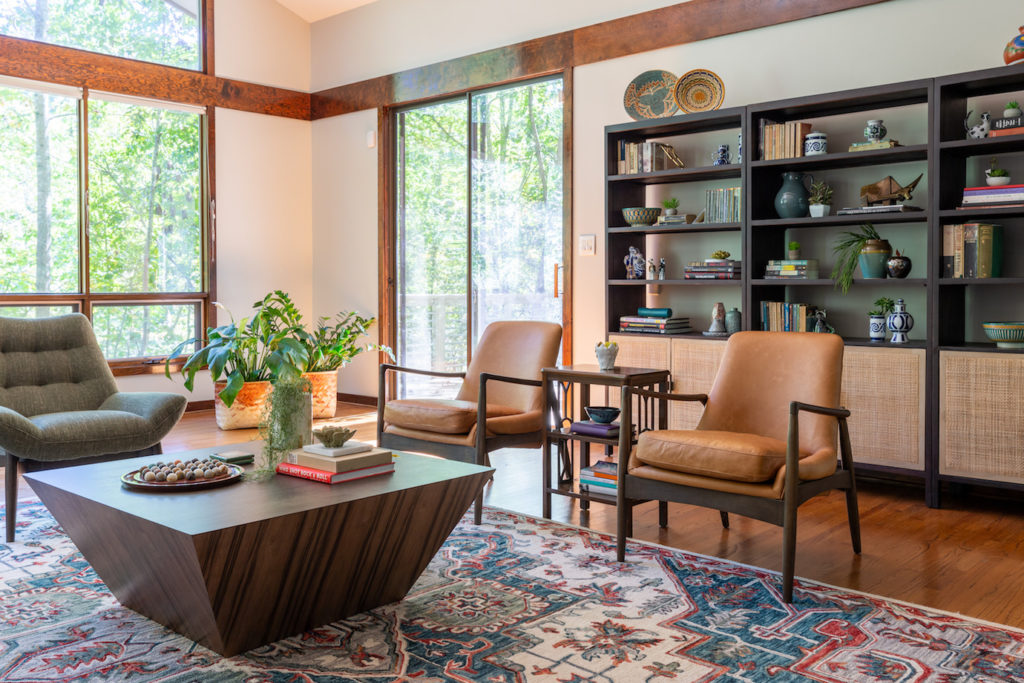
Frances: Don’t “put up with” an outdated or inefficient home that leaves you yearning for something better. Be open to what your wants and needs are. Many design improvements can be planned in a comprehensive way and then implemented based on your timeframe, budget and priorities.
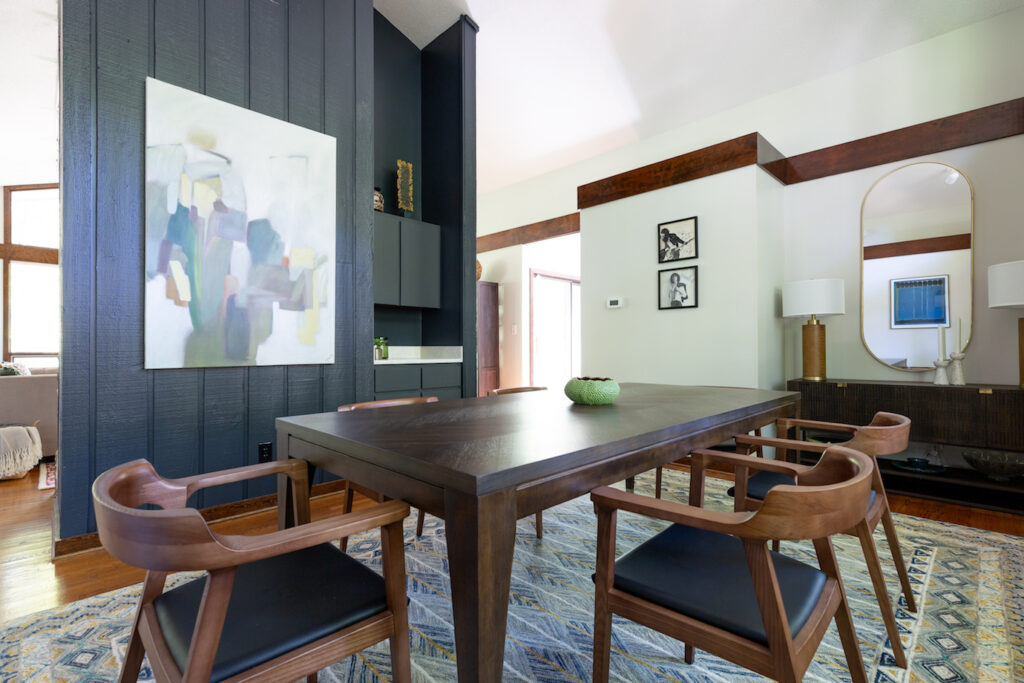
Frances: Because the homeowners were trusting and open to receiving our vision. They were involved in each step and definitely had feedback for us along the way. Refinements were expected, yet they trusted our advice and followed our lead. We appreciate when clients trust our design expertise and creativity during the process, as we always have the family’s best interests in mind.
Designers: Rima Nasser and Frances Acevedo
Project Manager: Stephanie Palm
Technical Design Assistant: Janae Alston
You can see more of this project in our portfolio.
We’d love to hear what you’ve been dreaming about over the past year. Reach out to Stephanie to schedule a consultation to put your ideas in motion.