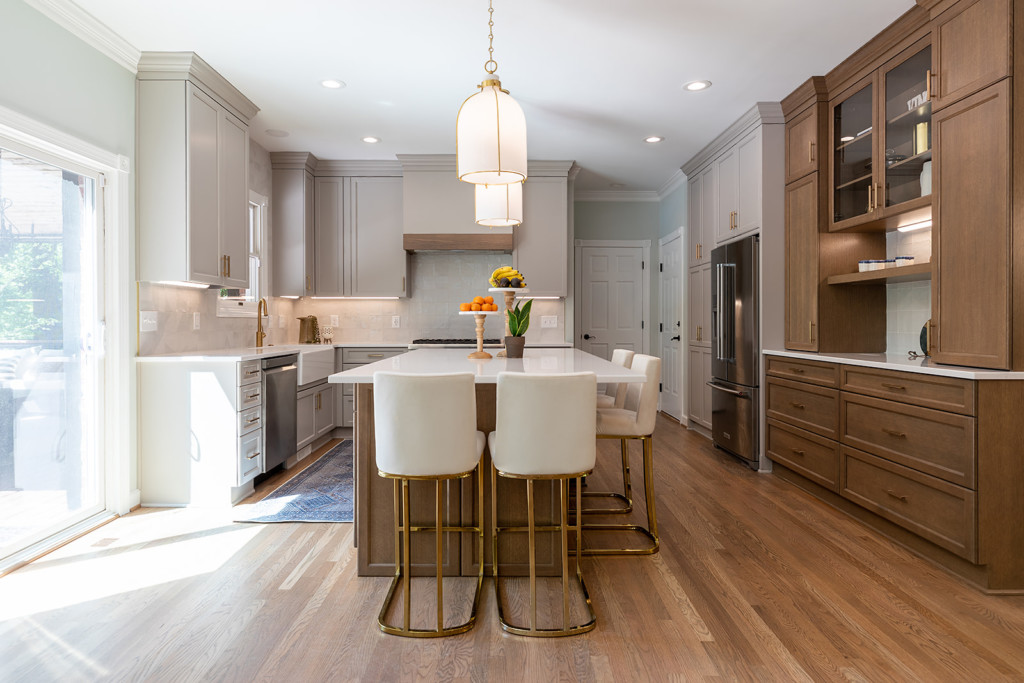
Designing an open floor plan to join kitchen & dining space
A family that we’ve had the pleasure of working with over the years reached out to us to update their kitchen and pantry upon moving to a new home in Holly Springs, N.C. This active family of four was looking for more functionality and better use of space than its existing turn of the century design. The result is a more efficient and sophisticated kitchen and living space.
The Challenge: Better kitchen flow and functionality
Among the first things we noticed upon inspecting the recently purchased home were the numerous missed opportunities. Common among late ’90s and turn of the century residential building, attempts at “luxury” design came at the cost of functional storage, open space and interrupted flow.
For a family with two little boys, having a cooktop in a small island with a seating area was not only dangerous but impractical. The seating arrangement at the old island only fit two stools and a breakfast nook table was positioned in an awkward corner only a few feet away from a large dining room.
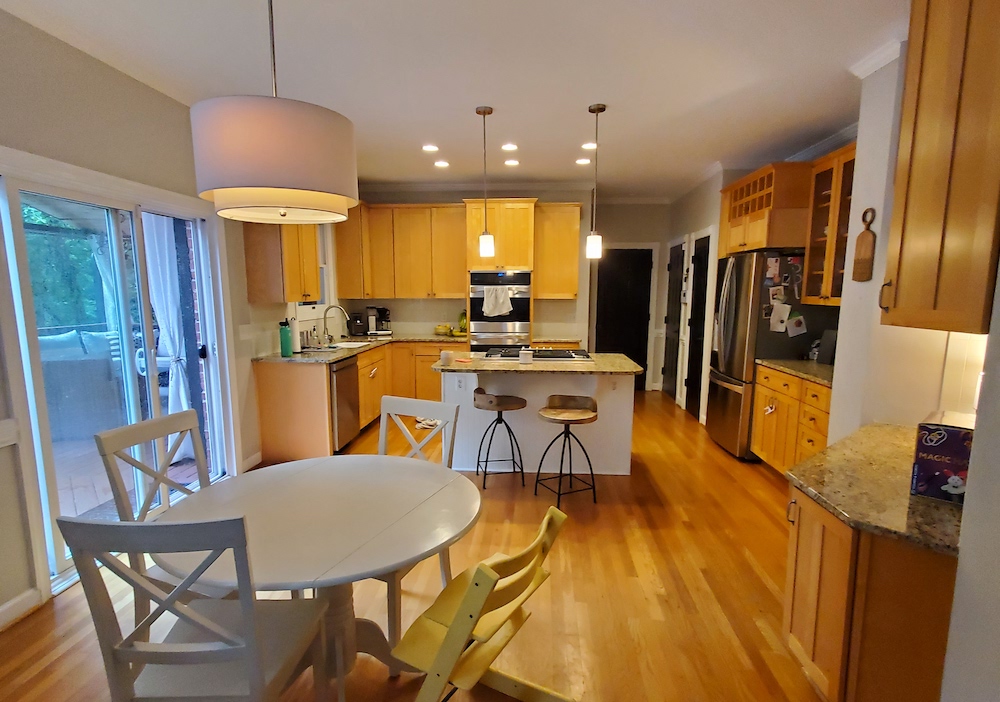
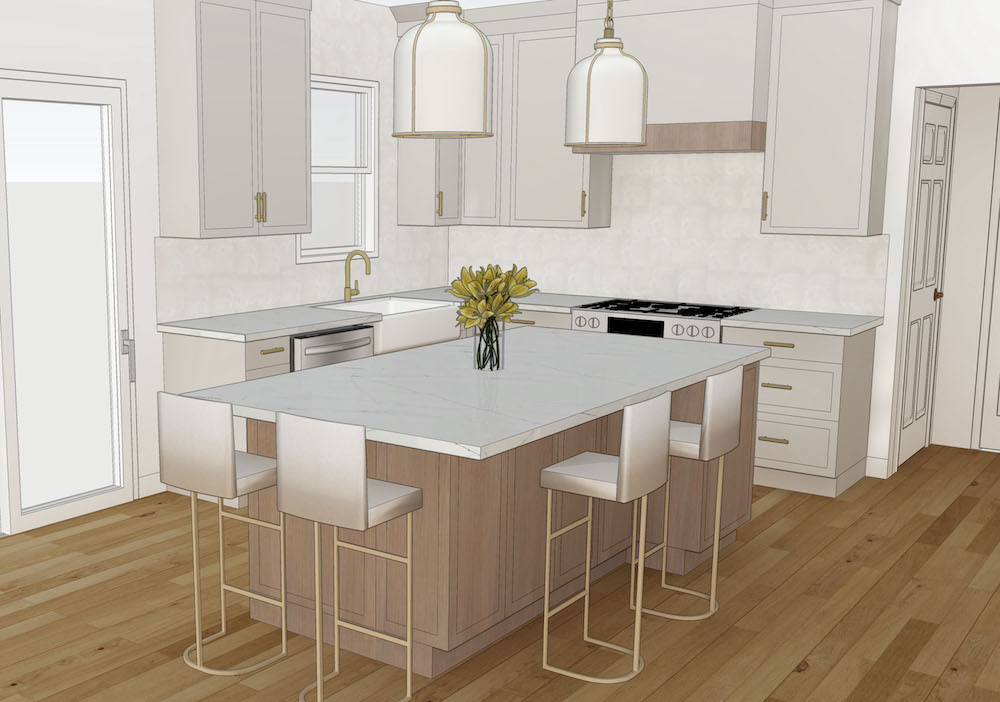
Even with these drawbacks, we could see the space had a lot of potential from our first visit. Our TEWcrew couldn’t wait to present design recommendations that would make this kitchen something the family could be excited about.
The Solution: Integrating the kitchen and dining areas
Although partially open to the living room, the original kitchen design was closed off to the dining room. This very odd layout caused a major disruption for entertaining and general mealtime flow.
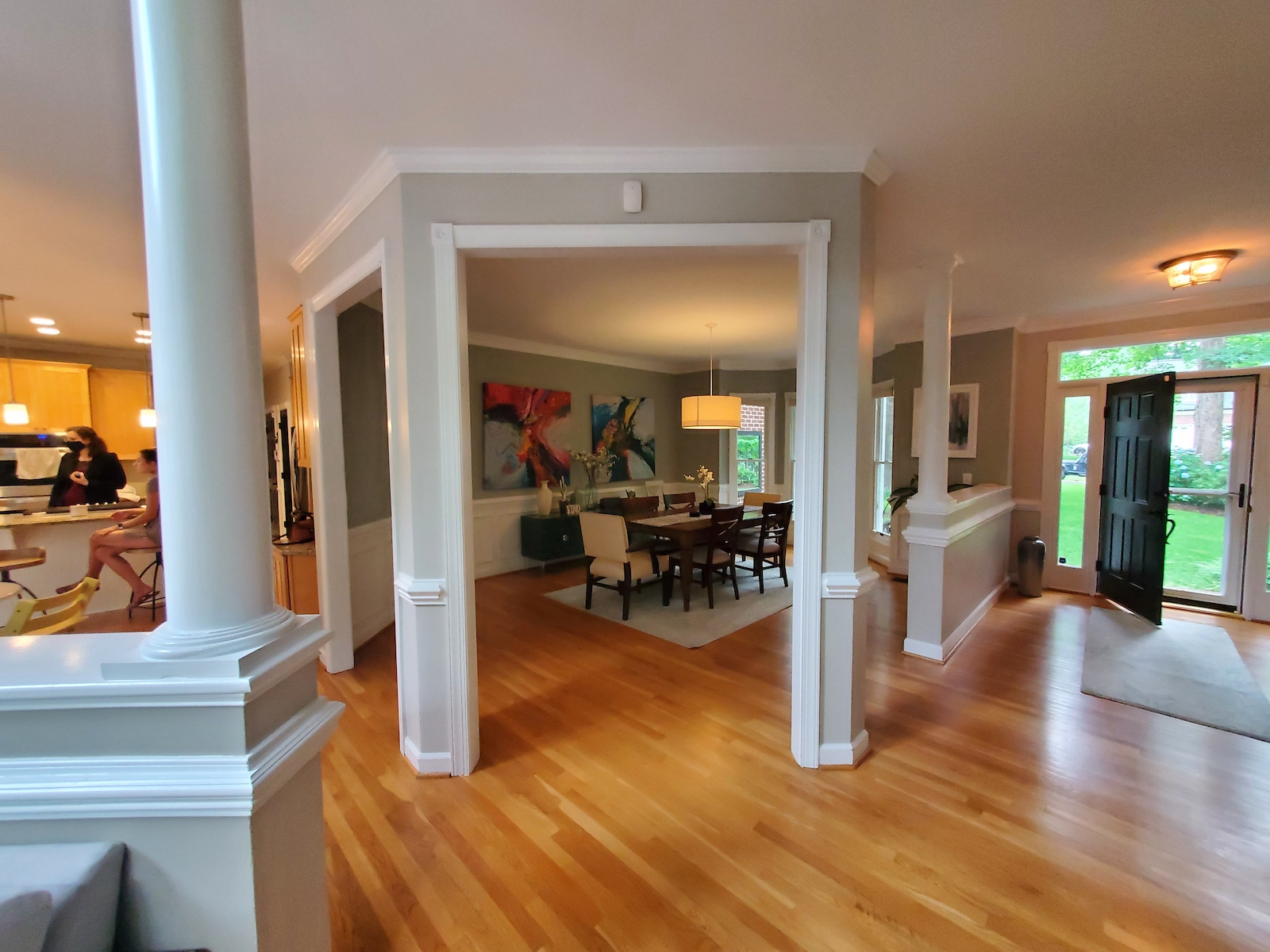
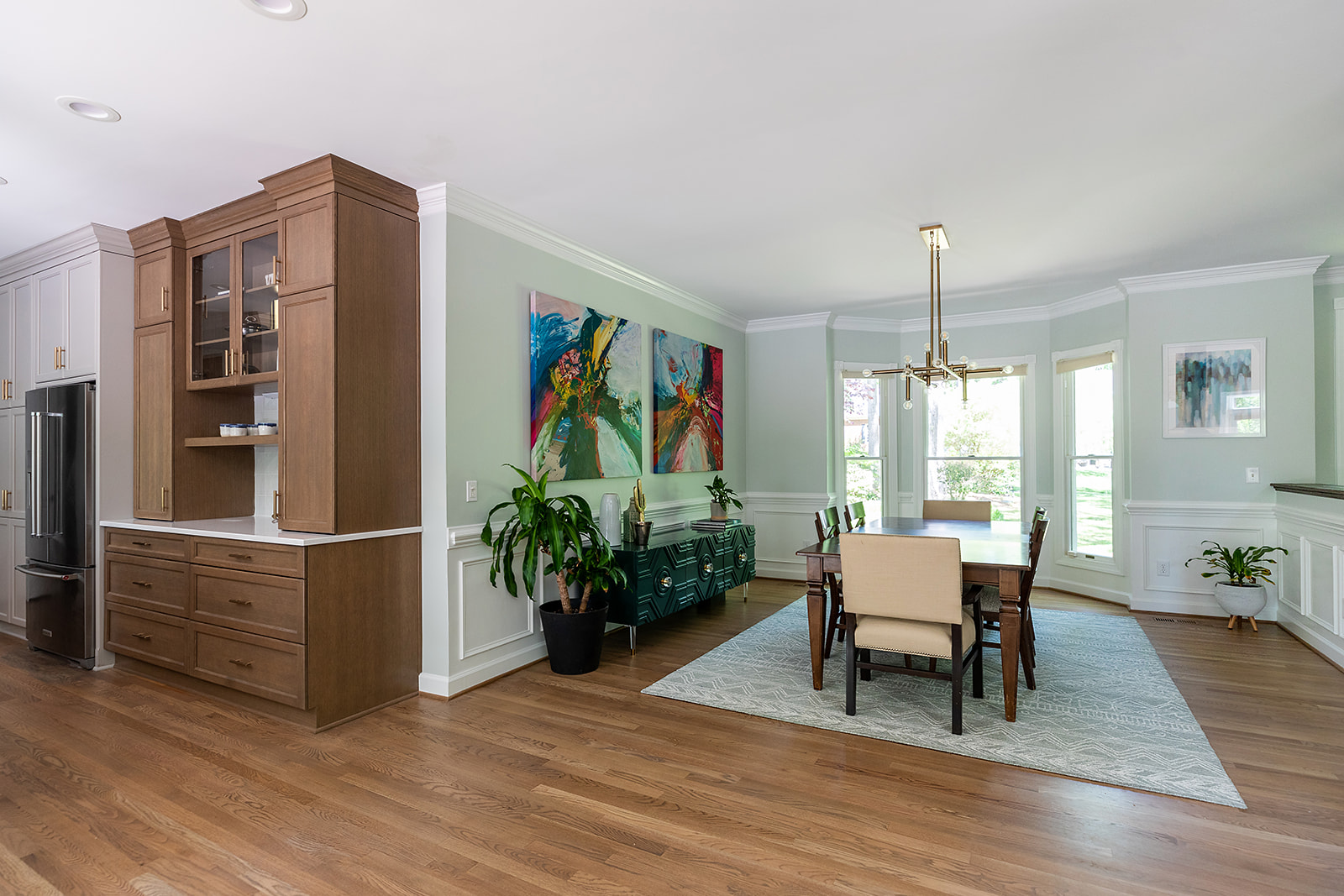
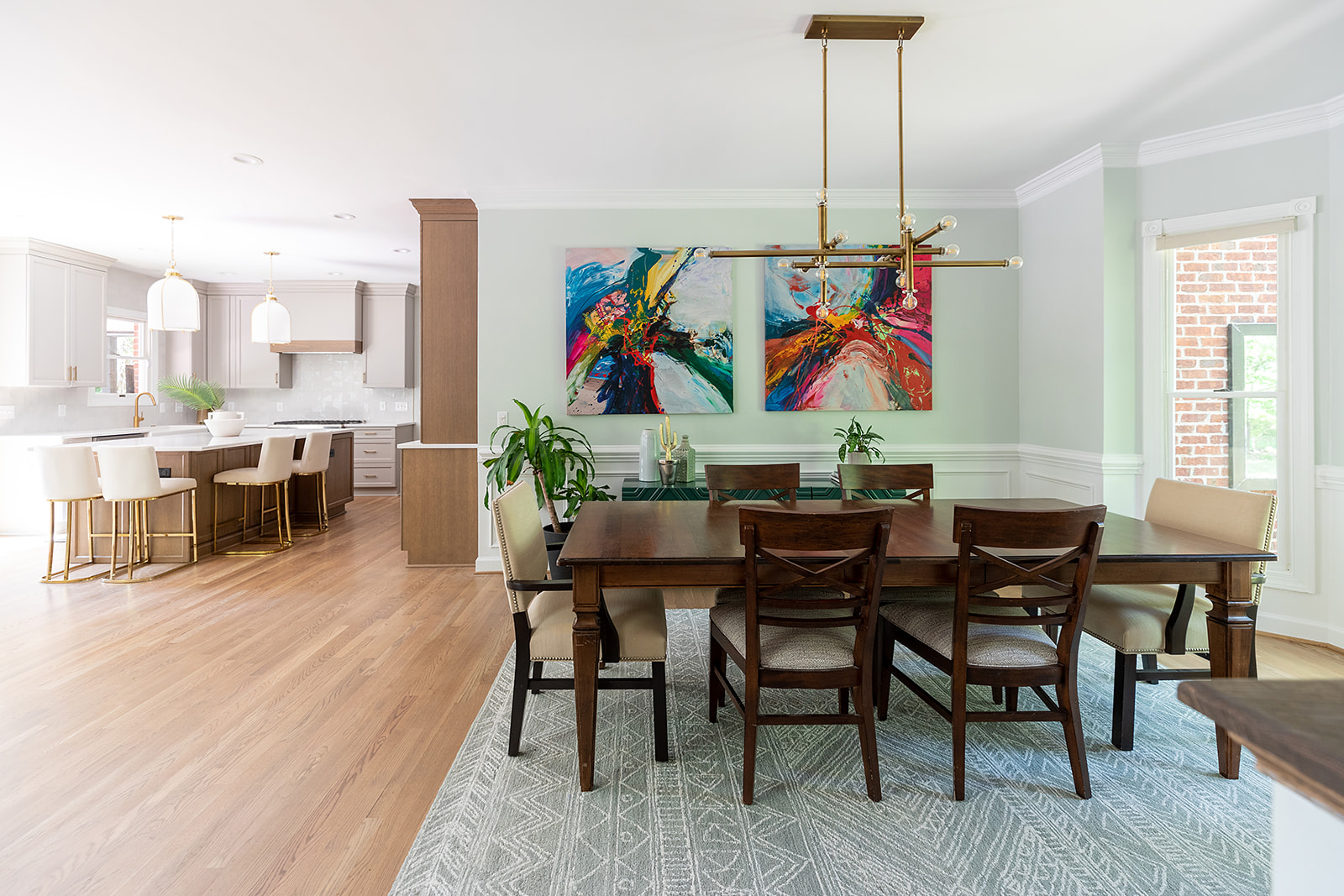
This home had about five too many colonial columns scattered about the first floor. Out of place and in the way at the same time! By removing the dining room entry walls and columns from around the perimeter we were able to create a more uniform appearance for the first floor. The goal was to design for uninterrupted flow. It was necessary to keep two load-bearing beams, which were wrapped with wood to elevate the design and tie into the home’s architectural style.
Opening the kitchen to new possibilities
We reconfigured the layout to create more counter space, moving the gas range to the back wall. This allowed for a better venting solution and for more space on the island. We also eliminated the closet-style pantry, adding cabinet storage instead for more efficiency and to extend the kitchen visually. We were able to turn the island to fit four stools, which allowed us to eliminate the need for the kitchen nook table. The resulting island also became a storage center featuring upscale woodgrain and a white quartz counter surface.
Elevated kitchen details
The woodgrain tone and contrasting grey cabinetry create a beautiful warm and modern feel. Combining those tones in the hood creates a pleasant, uniform appearance. The larger island centers the kitchen and becomes a perfect gathering place for the whole family. Gold accents on hardware, faucet and kitchen pendant lighting brings everything together to establish a more refined space.
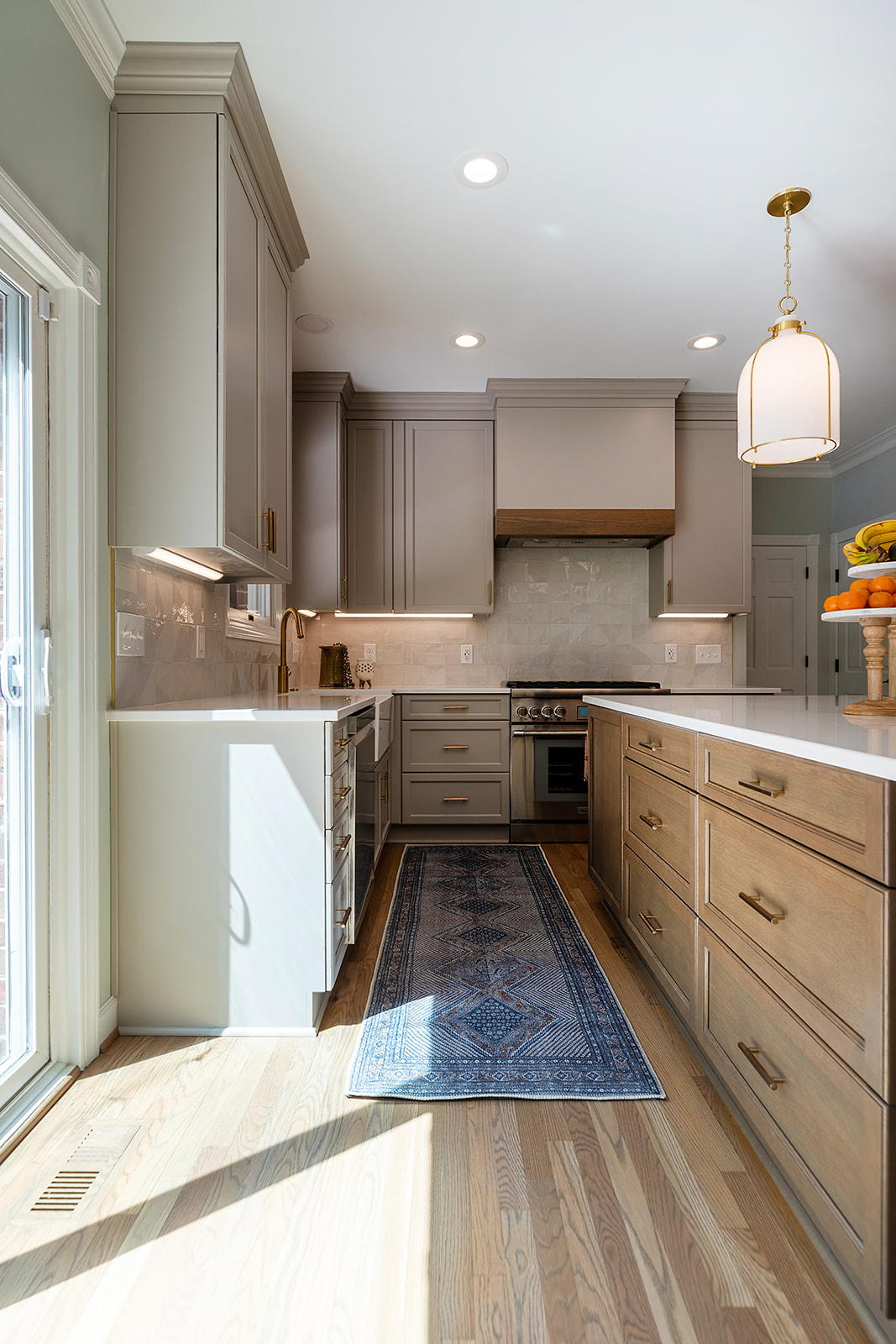
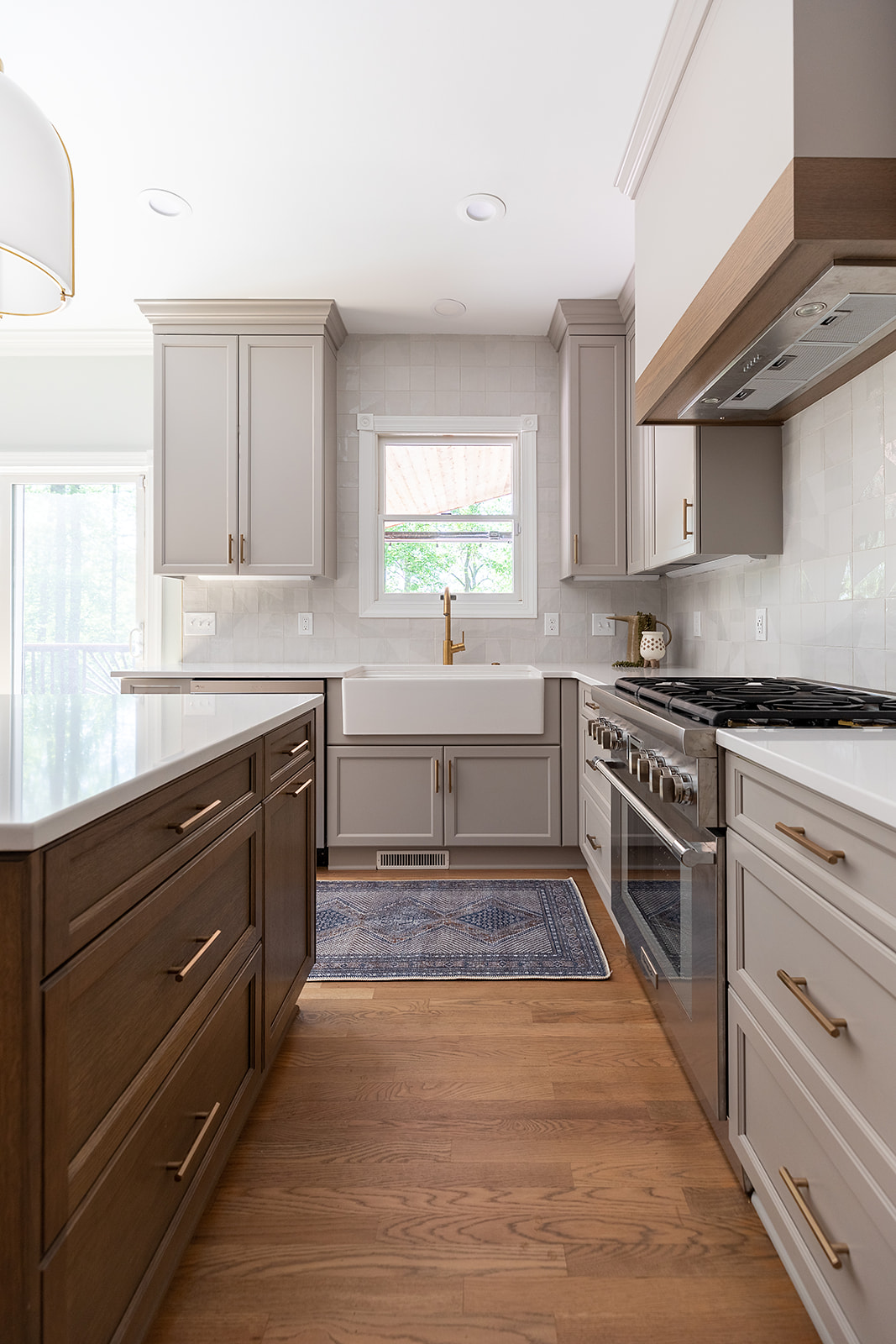
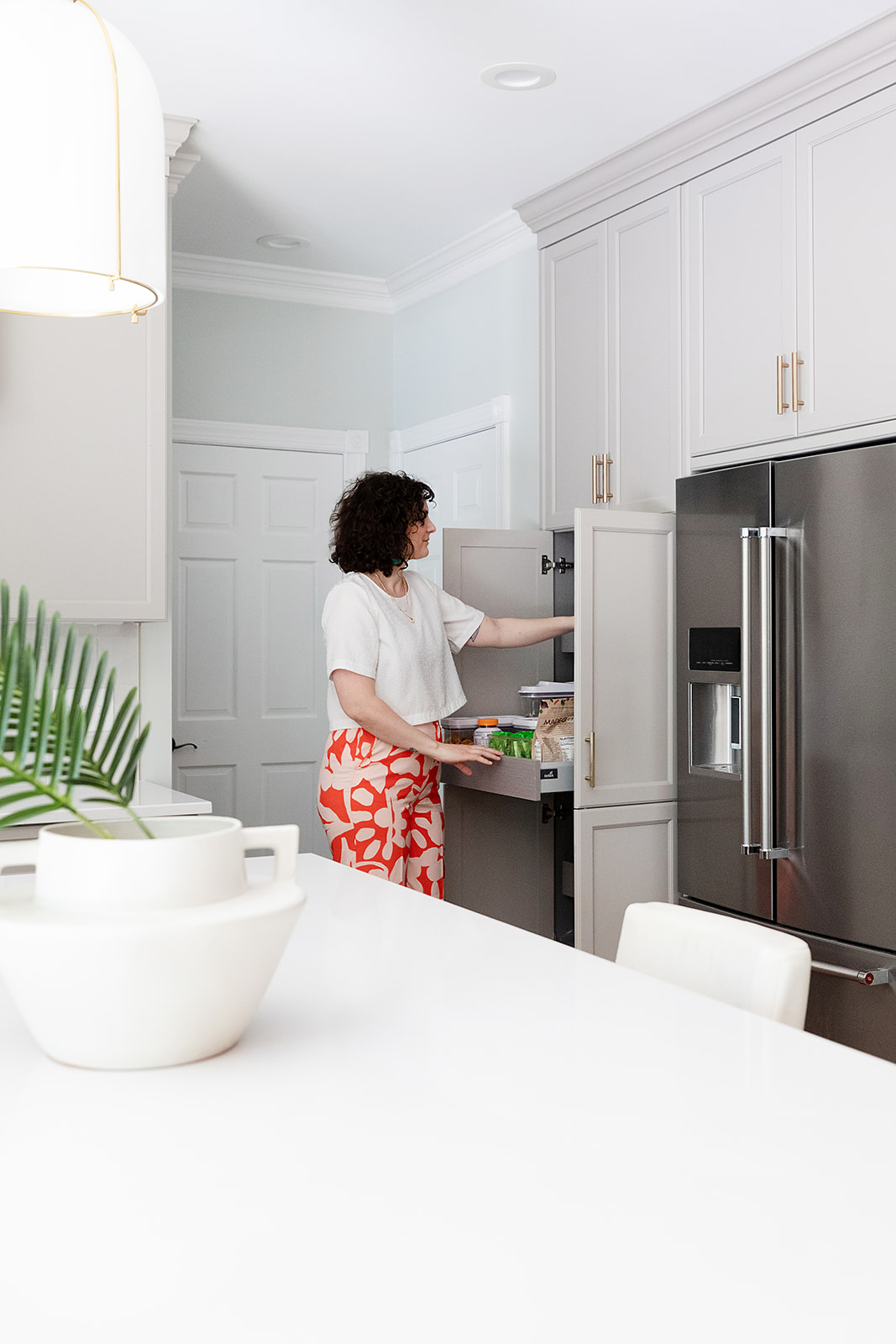
Redesigning the pantry
The pantry area behind the kitchen back wall offered a great opportunity to use the space for more functional elements. We love the stunning patterned tile and featured it from countertop to ceiling to accentuate the woodgrain floating shelves.
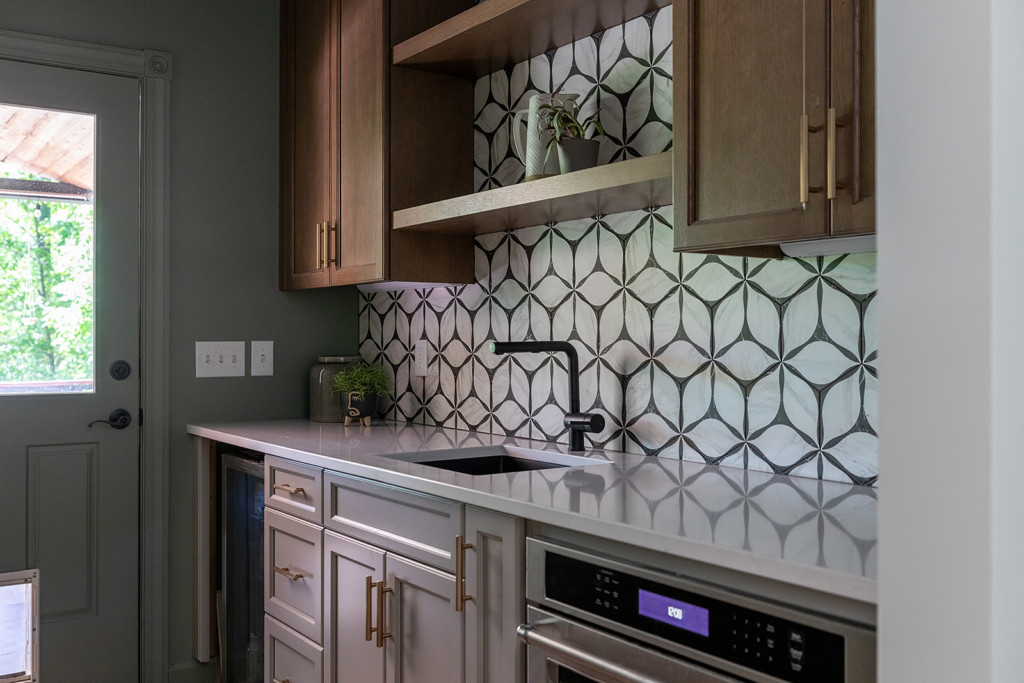
A sleek black faucet and bar sink accompany a cream white quartz surface that pairs nicely with the tile pattern. This new configuration allows for a tucked away coffee station and an integrated beverage refrigerator ready for a family on the go. The modern sconce offers sophistication, while the addition of a microwave drawer adds convenience.
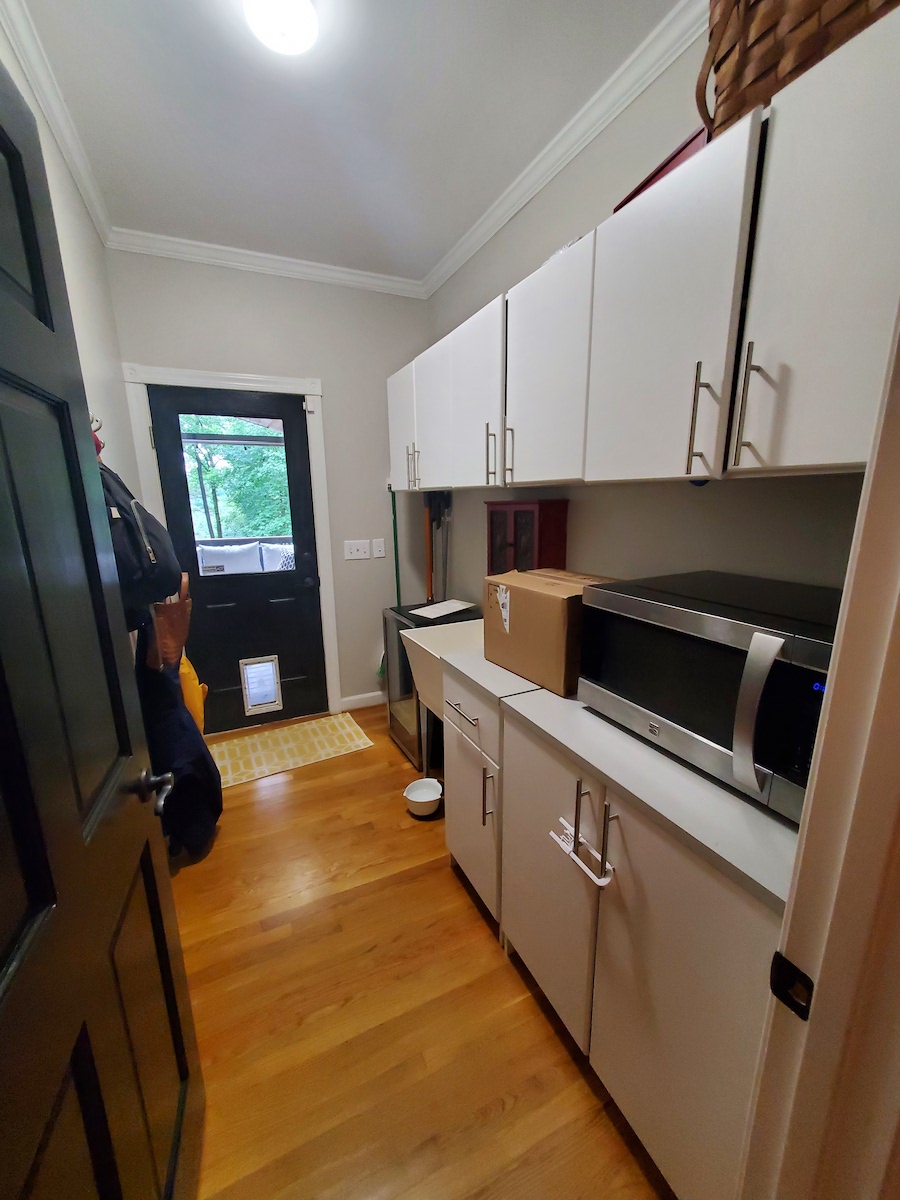
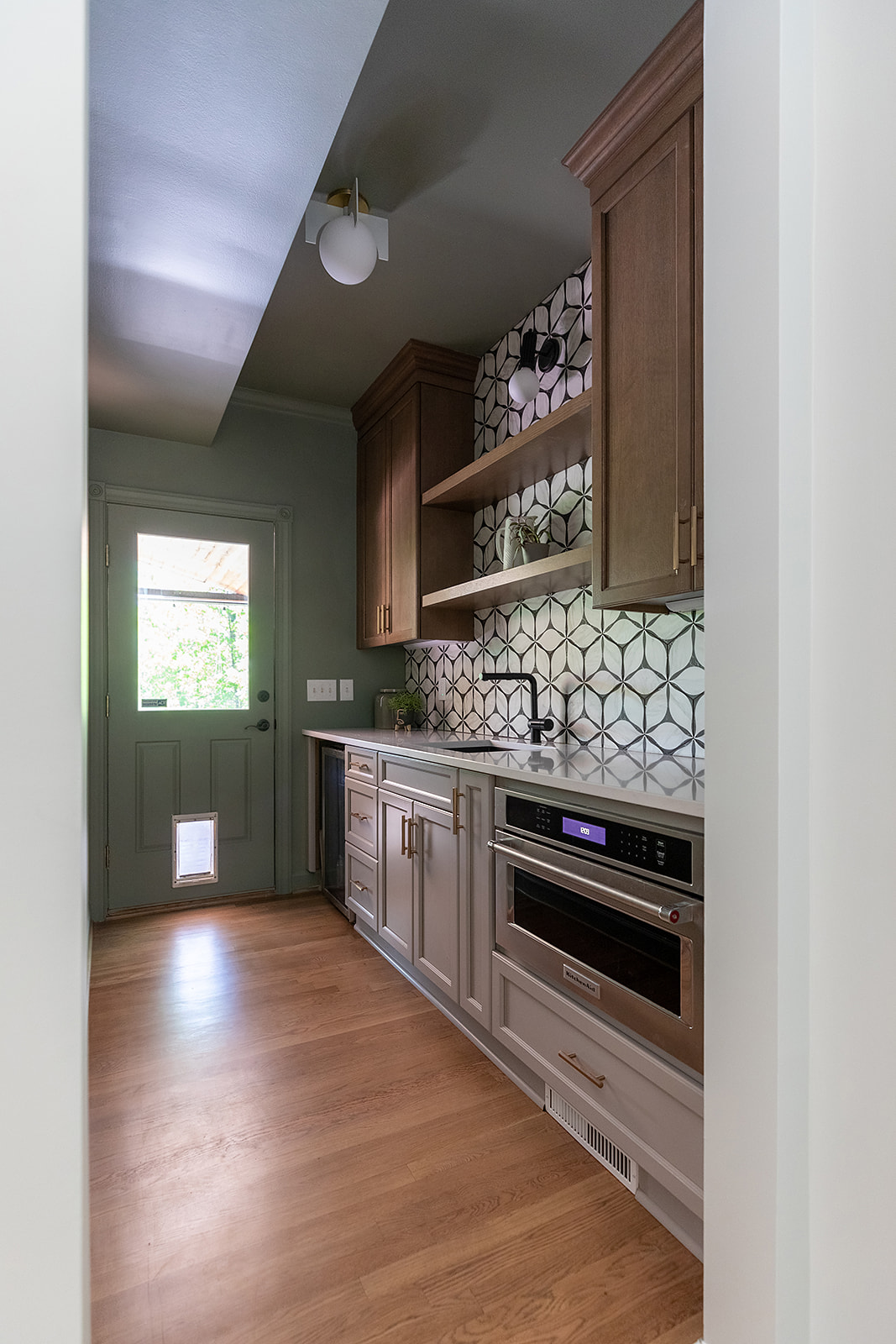
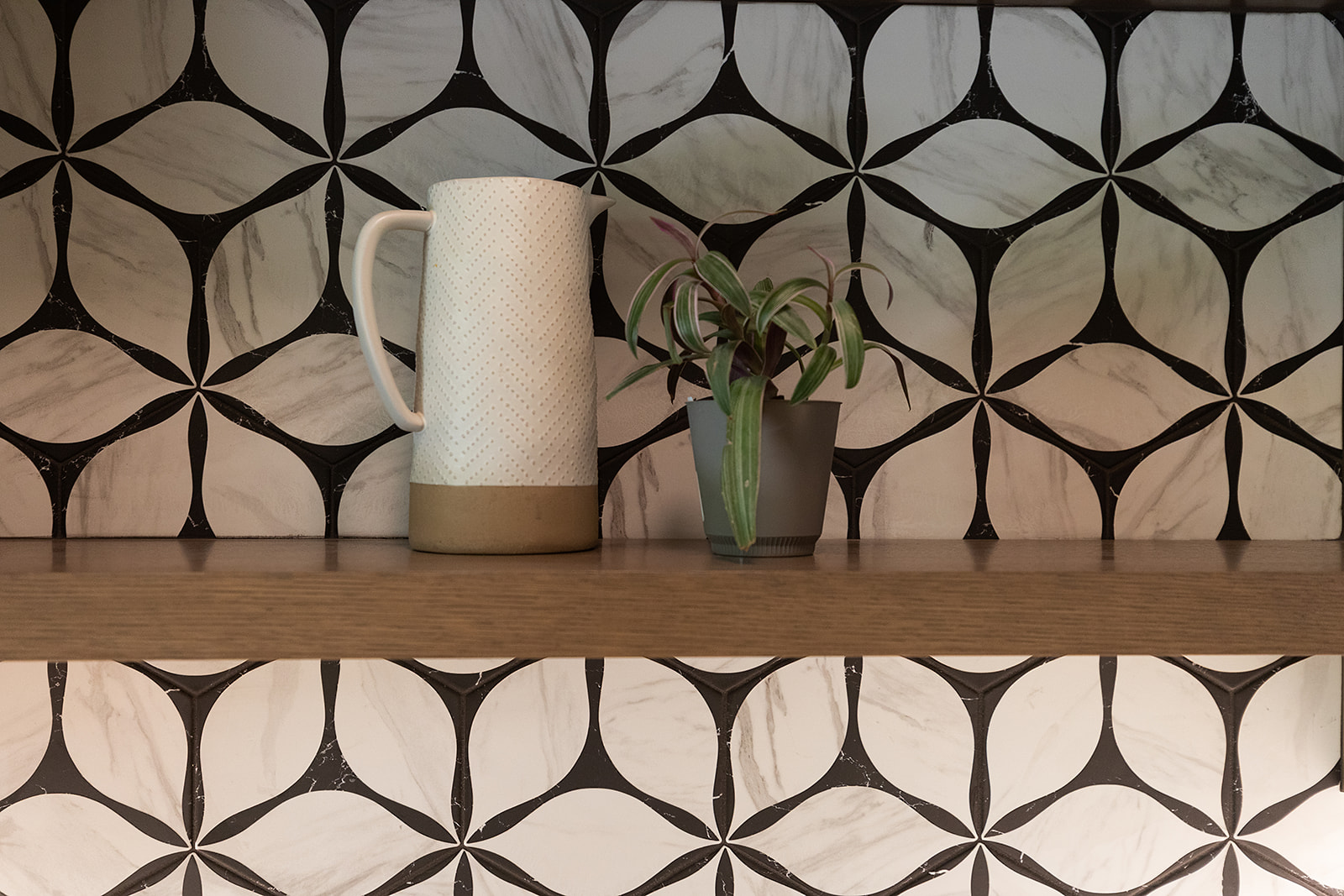
Is your kitchen meeting the needs of your family, or could it use fresh inspiration?
Let’s discuss how TEW Design Studio can help you create a more functional living space for your family. We’d love to hear from you.
